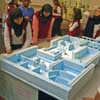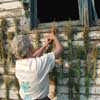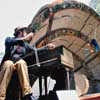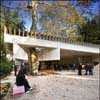Venice Architecture Biennale, Pavilion, Images, Architects, USA Exhibition, Dates
Venice Biennale US Pavilion
Italian Biennale 2008 – U.S. Architecture
3 Sep 2008
Venice Biennale USA Pavilion
Into the Open: Positioning Practice : 14 Sep – 23 Nov, 2008
U.S. Pavilion for La Biennale di Venezia : 11th International Architecture Exhibition
Architecture Exhibition, La Biennale di Venezia, highlights the means by which architects reclaim a role in shaping community and the built environment, to expand understanding of American architectural practice and its relationship to civic participation. The exhibition has been organized by U.S. Commissioner William Menking, along with co-curators Aaron Levy, Executive Director and Senior Curator at Slought Foundation, and Andrew Sturm, Director of Architecture for the PARC Foundation. The exhibition is conceived in collaboration with architects Teddy Cruz and Deborah Gans.
Into the Open: Positioning Practice explores how architects, urban researchers, and community activists are meeting the challenges of creating new work in response to contemporary social conditions and addresses factors challenging traditional methods of architecture, such as shifting socio-cultural demographics, changing geo-political boundaries, uneven economic development, and the explosion of migration and urbanization. At the same time, it will advocate for an expanded conception of architectural practice and responsibility. The sixteen practitioners included, all of whom actively engage communities in their work, demonstrate multifaceted responses to social and environmental issues.
Estudio Teddy Cruz, based in San Diego, California, is engaged in an ongoing exploration of the dynamics of urban conflict engendered by conditions on either side of the U.S.-Mexico border, from the affluence north of San Diego to homelessness and neglect in Tijuana. Stretching across the entire 89 foot façade and courtyard of the U.S. Pavilion, Teddy Cruz’s border fence becomes both a metaphorical and actual passageway for visitors to the exhibition. A photographic reproduction of the fence that spans the U.S. border with Mexico at San Diego, Mr. Cruz’s “porous” border, together with its photographic montage illustrating the 60 miles north and south of the fence, is a graphic representation of the conditions and conflicts that have become a political and economic flashpoint.
The noted chef and restaurateur, Alice Waters, based in Berkeley, California, responded to the lack of nutritious food served in many public schools by developing the Edible Schoolyard, a project begun in a San Francisco Middle School, through which young students plant and tend a garden and use its produce to prepare their lunches and snacks. Through the project students learn about the origins of the foods they consume, principles of ecology and a healthy respect for living systems. Working in cooperation with the Yale Sustainable Food Project, the U.S. Pavilion has developed a model garden based upon principles of the Edible Schoolyard, complete with instructions and signage made by these young California students.
The architect Deborah Gans, whose practice is in New York City, has responded to the need for temporary housing and the myriad circumstances–whether products of political upheaval, natural or man-made disasters or more–that produce these needs, by developing the Roll Out House. The Roll Out House, manufactured of lightweight, flexible materials, provides a physical and social infrastructure and a humane solution to the challenge of being uprooted from one’s home. The Roll Out houses in the exhibition have been newly developed for portable applications on Native American reservations such as those in South Dakota.
The Heidelberg Project, in Detroit, responds to urban decay and abandonment by turning a derelict Detroit neighborhood into a work of art. Through the efforts of the artist Tyree Guyton, and teams of volunteers, the vacant buildings and houses of Heidelberg Street have become the canvasses for a massive public art project. The Heidelberg Project is a nonprofit organization, and to raise money to continue its activities, the project has a store that sells t-shirts, jewelry, posters and books. Into the Open: Positioning Practice brings the Project’s online “store” to the U.S. Pavilion.
The Detroit Collaborative Design Center (DCDC), and Project Row Houses, each confront issues of gentrification and urban decay through inventive social practice and community involvement. DCDC is exhibiting a set of conceptual models for collaborative actions on burnt out houses in their neighborhood project “FireBreak,” which highlights their strategy of “Many People and Many Actions.”
Project Row Houses demonstrates the proactive tenacity of Rick Lowe and his team of residents in the 3rd Ward neighborhood of Houston, Texas, as they fend off commercial development to save houses for adaptation into community cultural facilities.
Laura Kurgan’s Spatial Information Design Lab uses complex mapping and animation to illustrate the relationship between demographics and the penal system. Ms. Kurgan’s project is a spatial analysis of the money spent on incarceration versus the investment in housing and neighborhood infrastructure in parts of New York City. Videos by the Center for Land Use Interpretation explore the path of waste in Los Angeles from curbside to landfill, and a double screen video program from the International Center for Urban Ecology follows the designer Kyong Park’s journey along “The New Silk Road.”
The Center for Urban Pedagogy (CUP), New York, deconstructs and diagrams the complex financial underpinnings and strategies of compromise that determine the construction of housing. A user-friendly interactive model illustrates the diversity of housing subsidies, while a dynamic rap video compilation explores the relationships between public housing and public perception. San Francisco-based Rebar, a design collaborative, provides an example of their community work with the Panhandle Bandshell, a community theater built with car hoods, plastic water bottles and other post-consumer materials.
Alternative housing designs feature in the work of Design Corps, Studio 804 and the Rural Studio at Auburn University. These projects, represented through models and video presentations, exemplify some of the innovative approaches to building with communities in areas of extreme need that range from the rural poor in Hale County, Alabama, to migrant farmworkers in North Carolina, and tornado-affected residents of Greensburg, Kansas. The Floating Pool, a mobile swimming pool designed by Jonathan Kirschenfeld Associates, adaptively reuses a decommissioned cargo barge to bring summertime recreation to underserved populations of New York City. Finally, the work of Smith and Others in San Diego is represented through a special video interview and model that articulates the way architects can become developers of their own projects, re-shaping the way the city grows and changes by emphasizing quality of life for residents over maximum profit for developers.
The installation of Into the Open: Positioning Practice in the U.S. Pavilion is itself designed as a space of productive community interaction, a space of social critique, and as a space of instruction.
The traditional divided axial symmetry of the building’s circulation is reorganized into a circular flow by the addition of a continuous elliptical conference table, at which each exhibiting practice has a seat, starting outdoors in the garden and running through each of the galleries. A continuous storyboard above this table displays “how to” implement techniques for the community transformations exhibited. Small groupings of comfortable seating provide relaxed conversation areas as well as settings to view the varied video programs and print material produced by the exhibited practices.
Finally, in the Pavilion’s Rotunda visitors to the exhibition are invited to join the project’s blog at http://positioningpractice.us/, to add their comments on the exhibition and their own views on the social, economic and political issues that Into the Open: Positioning Practice explores.
Into the Open: Positioning Practice is organized by PARC Foundation, Slought Foundation, and The Architect’s Newspaper and presented by the Bureau of Educational and Cultural Affairs, U.S. Department of State, Washington, D.C. Generous support for the project has been received from the Graham Foundation for Advanced Studies in the Fine Arts, Robert Rubin and Stephane Samuel, and PARC Foundation. Special thanks to Duggal Visual Solutions for generous assistance in the design and fabrication of exhibition display materials.
U.S. Pavilion for the 2008 Venice Architecture Biennale
Into the Open: Positioning Practice

Center for Urban Pedagogy, Freedom and Incarceration, New York, NY
New York, June 9, 2008 – The Architect’s Newspaper, PARC Foundation, and Slought Foundation are pleased to announce their selection by the U.S. Department of State’s Bureau of Educational and Cultural Affairs (ECA) to represent the United States at the 2008 Venice Architecture Biennale. The exhibition, Into the Open: Positioning Practice, will highlight the means by which architects reclaim their role in shaping community and the built environment, to expand understanding of American architectural practice and its relationship to civic participation. The exhibition will be organized by U.S. Commissioner William Menking, along with co-curators Aaron Levy, Executive Director and Senior Curator at Slought Foundation, and Andrew Sturm, Director of Architecture for the PARC Foundation. The exhibition is conceived in collaboration with architects Teddy Cruz and Deborah Gans.

Detroit Collaborative Design Center, FireBreak Hay House, Detroit, MI
Into the Open: Positioning Practice will include installations, digital images, video projections, drawings, and artifacts of the American landscape – from open spaces and parks to civic spaces and urban housing units. The exhibition explores how architects, urban researchers, and community activists are meeting the challenges of creating new work in response to contemporary social conditions. The exhibition will address factors challenging traditional methods of architecture, such as shifting socio-cultural demographics, changing geo-political boundaries, uneven economic development, and the explosion of migration and urbanization. At the same time, it will advocate for an expanded conception of architectural practice and responsibility. The fifteen practitioners included, all of whom actively engage communities in their work, demonstrate multifaceted responses to social and environmental issues. For a list of participants and projects, see below.

Rebar, Panhandle Bandshell, San Francisco, CA
Into the Open: Positioning Practice was recommended for selection by the Federal Advisory Committee on International Exhibitions (FACIE), a committee composed of leading U.S. curators and museum and gallery directors. FACIE is a standing committee of the National Endowment for the Arts.
Venice Architecture Biennale US Pavilion images / information from Blue Medium 090608
Into the Open: Positioning Practice
U.S. Pavilion for the 2008 Venice Architecture Biennale – participating organizations:
The Center for Land Use Interpretation
Center for Urban Pedagogy
Estudio Teddy Cruz
Design Corps
Detroit Collaborative Design Center
The Edible Schoolyard
Gans Studio
The Heidelberg Project
The International Center for Urban Ecology
Jonathan Kirschenfeld Associates
Rebar
Rural Studio
Spatial Information Design Lab
Studio 804
Ted Smith and Others
Location: Venice, Italy
Venice Biennale

photo : Neale Smith Photography
Venice Biennale exhibition 2007 : Dune Formations installation, Scuola dei Mercanti
Venice Biennale images : Dune Formations by Zaha Hadid
Comments / photos for the Venice Biennale US Pavilion 2008 page welcome
Website: La Biennale di Venezia
