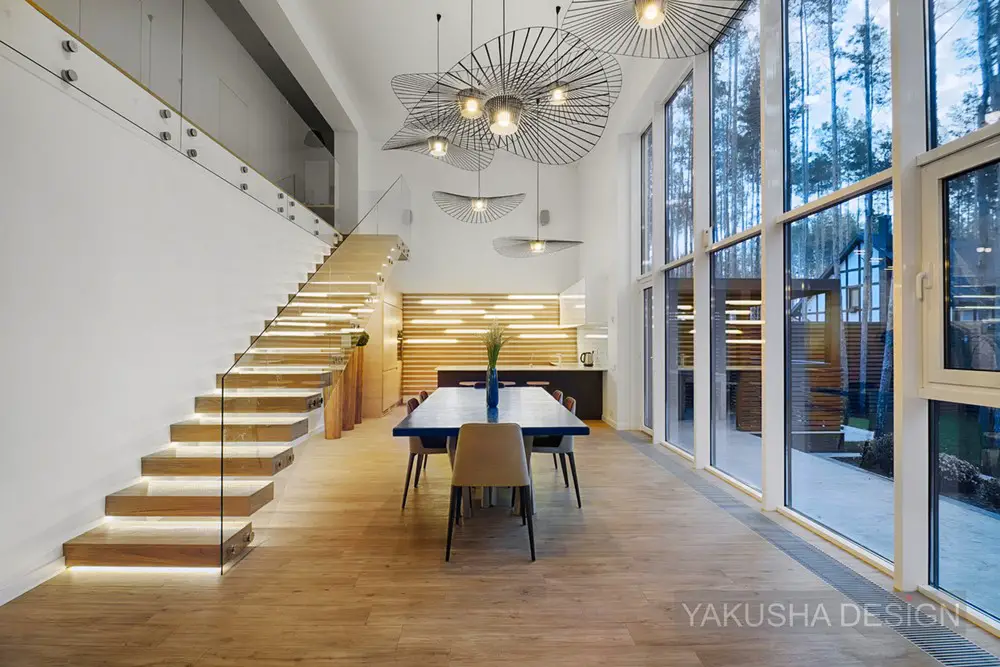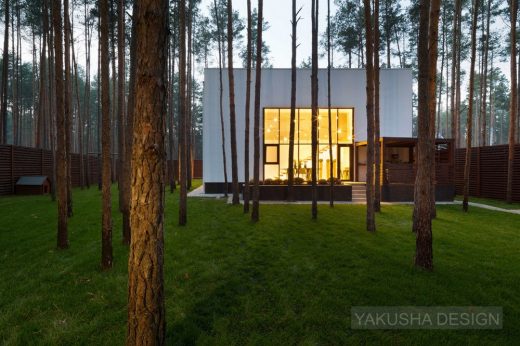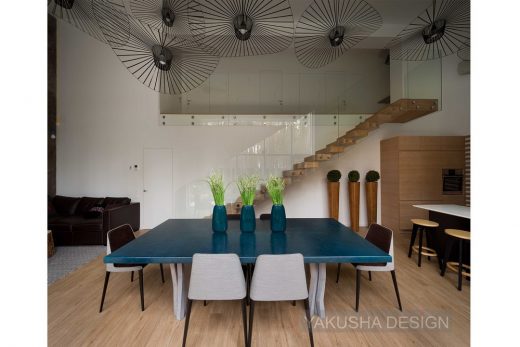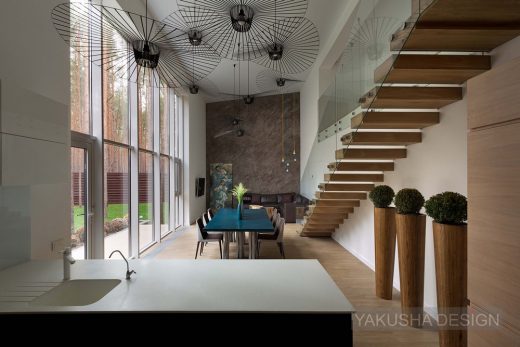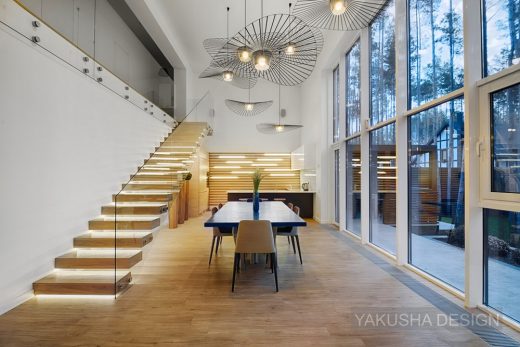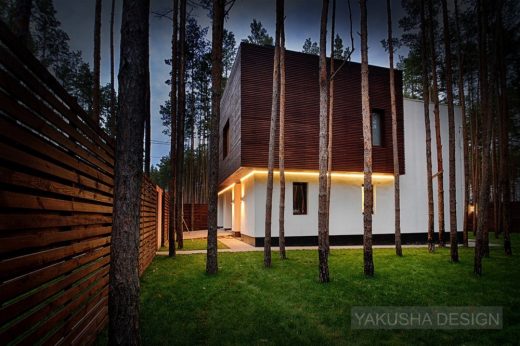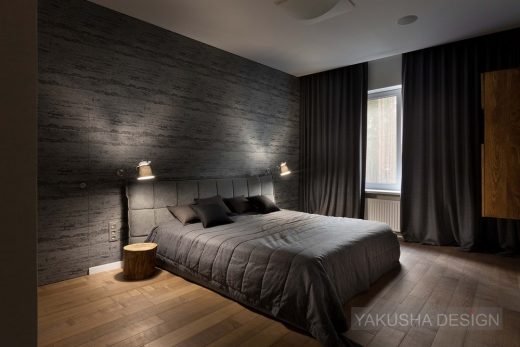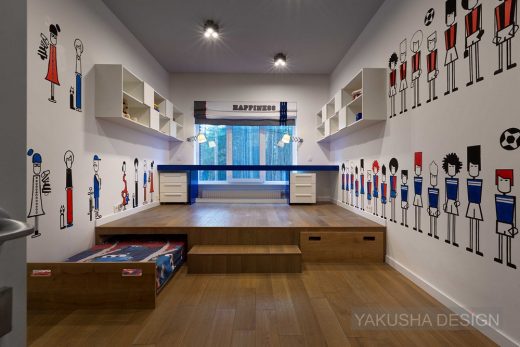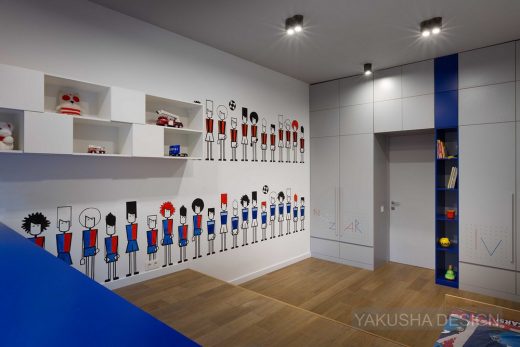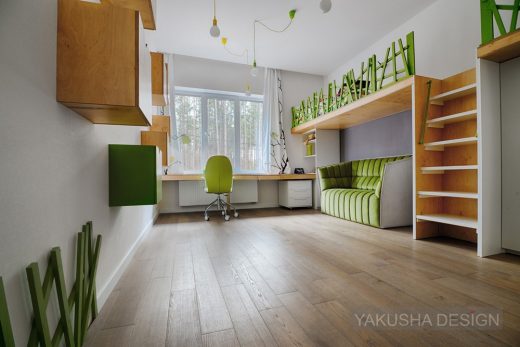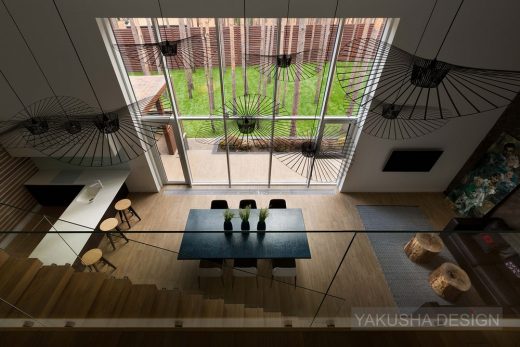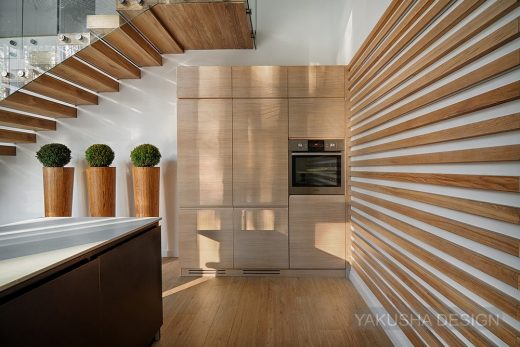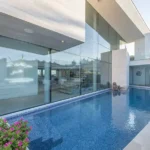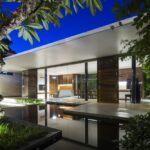Cube House in Bucha, Kyiv Oblast family home, Ukraine real estate design, Kiev architecture photos
Cube House in Kyiv Oblast, Ukraine
Architecture: Yakusha Design
Location: Bucha, Kyiv Oblast, Ukraine
29 Jun 2020
Cube House in Ukraine
The Cube House is a house for the young family with two kids who leads an active lifestyle. Actually while they were choosing the design of their house they found out about one more baby coming soon. That’s why it was very important to create flexible space, comfortable, cozy and at the same time contemporary house.
The main idea of this project located in the pine forest at the Kyiv region was to save the natural landscape. By using an optical illusion this house looks much bigger inside then it is.
The area of the plot is 700 sqm while floor space is 200 sq. m. Several factors influenced the design solution are necessity of the two-car garage inside the house and desire to save the beauty of the natural landscape. That’s why architect decided to construct this family house using the cube concept.
On the ground floor there are bid garage, spacious living room, dining room with the big table for all family members and comfortable kitchen. Kitchen, dining room and living room are combined in one open space. To keep unity with nature one of the walls in double-height living room is made by glass which enables to fill up the house with daylight and allows to enjoy the pine-trees outside the window.
On the second floor private zone, bedroom and 2 children’s rooms are located. Bedroom design solution is in calm natural colors. Gray-graphite decorative cover on the walls is harmonizing with oak-wooden floor. Wardrobe room is hidden behind the door that is invisible from the first view.
While working on design for the teenage girl’s room designer considered the fact that regardless of size, a teen’s bedroom should be versatile enough for them to spread out and get homework done, sleep, and hang with friends, all while reflecting their personality. So she created stylish and multifunctional room with two beds, work desk and comfortable bright sofa. She went with a natural green, white and oak-wooden palette.
The second room is intended for boy. As well as the first one this room can serve for two kids. Two beds are hidden under the wooden podium. Work desk is placed over podium near the window. This organization idea helps to clear more space for fun and study.
At this room designer go with white walls decorated by blue and red drawings and oak-wooden floor and podium. Wall art became a convenient way to dress up a child’s room, delivering simplicity with a punch of character in its application.
The main idea is whether for a toddler or a teen the room mast be fun and functional.
Designer used natural materials to create calming and cozy environment inside the house. Most of the details are made by eco-materials such as wood, wool and linen.
Cube House, Kyiv Oblast – Building Information
Architecture: Yakusha Design
Location (Street, City, State): Bucha, Kyiv Oblast, Ukraine
Year of completion: 2016
Photography: Victoria Yakusha
Cube House in Bucha, Kyiv Oblast images / information received 290620
Location: Bucha, Kyiv Oblast, Ukraine
Ukraine Architecture
Ukraine Architecture Designs – chronological list
Kiev Buildings
Artistic Residence Interior
Architects: Dreamdesign
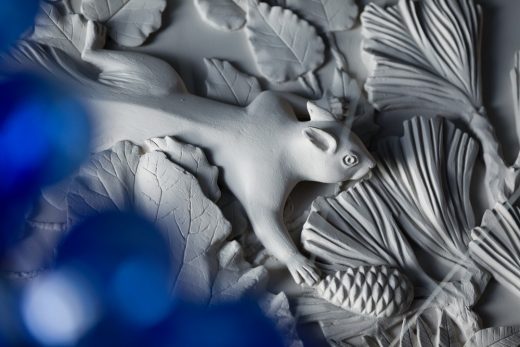
photo : Andrey Avdeenko
Kyiv Apartment Interior Design
REBERBAR Pub, Velyka Vasylkivska Street
Architects: YUDIN Design
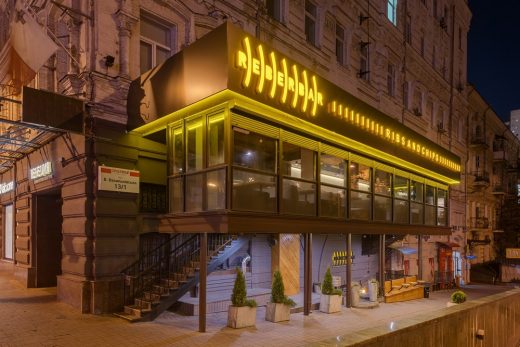
photograph : Sergey Savchenko
REBERBAR in Kyiv
Silenza Boutique in Kiev
Architects: Dreamdesign
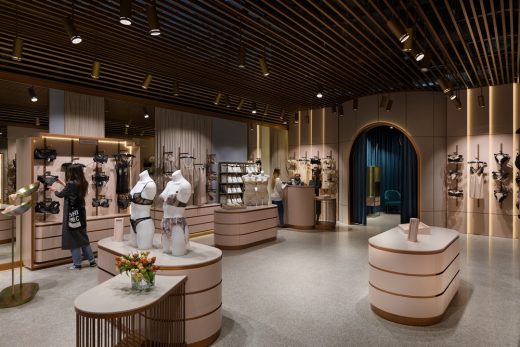
photo : Andrey Avdeenko
Silenza Boutique Kyiv Store
Maison de Charme
Architects: Dreamdesign
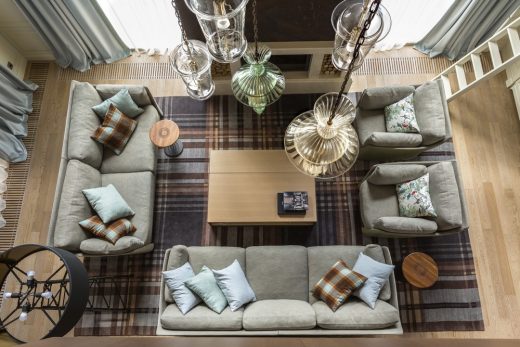
photography : Igor Karpenko
Maison de Charme, Kiev
Comments / photos for the Cube House in Bucha, Kyiv Oblast in Ukraine by Yakusha Design page welcome.

