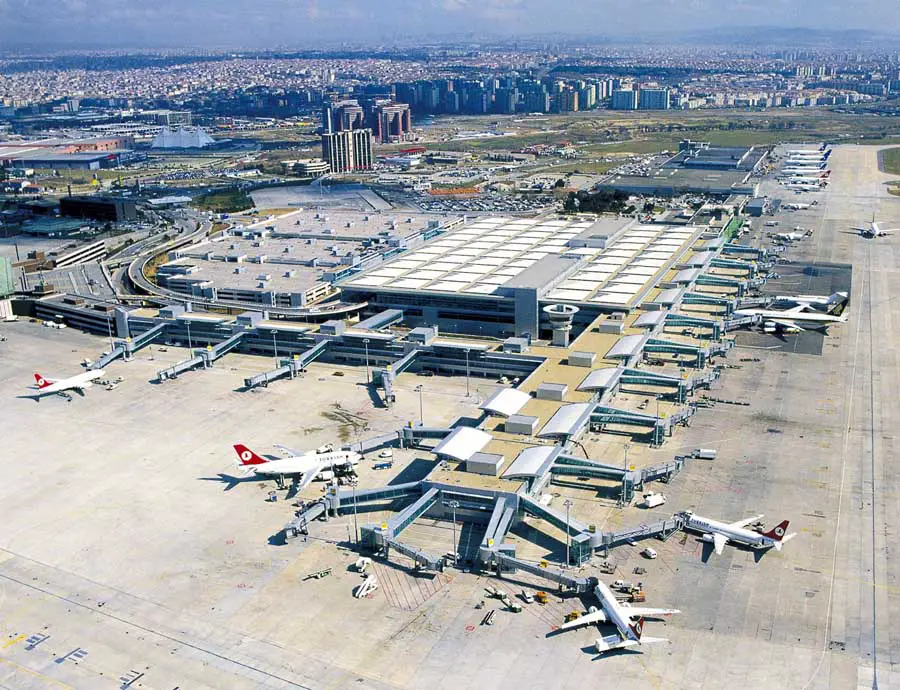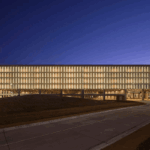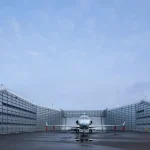Atatürk Airport, Istanbul Building, Turkish Project Photo, Design News, Property Image
Istanbul Airport Development in Turkey
Air Terminal Building in western Turkey design by GMW Architects
post updated 18 June 2021 ; 19 Feb 2010
Istanbul Atatürk Airport
International Terminal, Istanbul Atatürk Airport, Turkey
Design: GMW Architects
Address: TAV Istanbul Ataturk Airport, Yeşilköy Mh., 34149 İstanbul, Turkey
Phone: +90 212 463 3000
Istanbul Airport Development design:
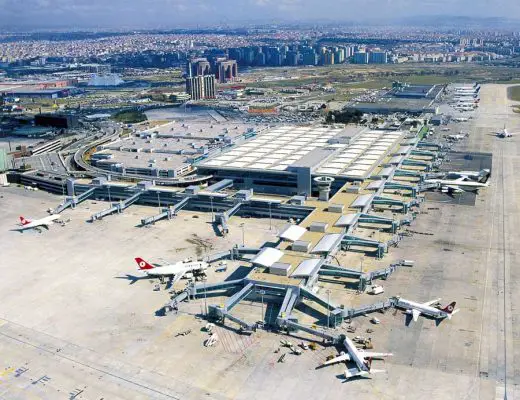
photo © Murat Öztürk
The design of the TAV Istanbul Ataturk Airport terminal, together with its underground rapid-transit rail station and neighbouring car park, was inspired by a desire for simple and instinctive passenger routes between land side and the aircraft.
Both the terminal and the piers are arranged on three levels, with a spine of service and circulation cores marking the landside-airside boundary. The TAV Istanbul Ataturk Airport departures area is the defining space of the project.
Its 240 by 168 metre roof structure is easily identifiable from the air and clearly expressed in the interior. This space floods with diffused daylight through the north-facing skylights and this emphasis on natural light has been carried through to the arrivals level, with fully glazed corridors along the piers and landscaped courtyards within the terminal.
To protect the TAV Istanbul Ataturk Airport building from earthquake in this seismically active area, innovative structural isolators allow the large roof to move independently of the supporting structure.
A modular and linear form was chosen for the terminal with the potential for expansion in mind and this has proved an effective strategy. A second phase of construction has been completed with minimum disruption of operations and the design capacity of the terminal is now 20 million passengers per year.
Istanbul Atatürk Airport image / information from GMW Architects
Location: Istanbul Atatürk Airport, Turkey, southwestern Europe
New Turkish Architecture
Contemporary Turkish Architectural Projects
Turkish Architecture Design – chronological list
New Istanbul Airport Building
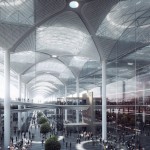
image from architects
New Istanbul Airport Terminal
Turkish Architecture – Selection
Kanyon, Levent, Istanbul
Design: The Jerde Partnership with Tabanlioglu Architects
Kanyon Istanbul
Dogan Medya Center, Ankara, central Turkey
Design: Tabanlioglu Architects
Dogan Medya Center Ankara building
7800 Çesme Residences & Hotel
Design: EAA-Emre Arolat Architects
7800 Çesme Turkey
Turkish Textile Factory building : World Architecture Festival Awards 2008 Finalist
Studio Loft, Izmir
Design: Yerce Architecture & ZAAS, Istanbul
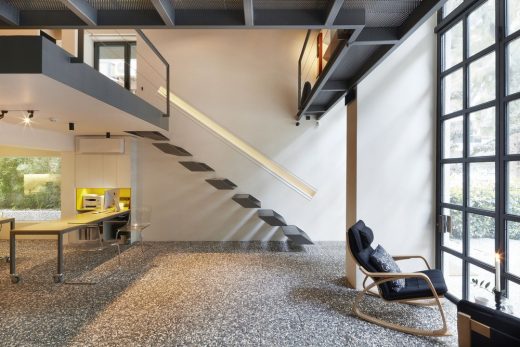
photograph : Yerce Art Photography – Emin Emrah Yerce
Studio Loft Izmir
‘Studio Loft’ is an example of the transformation of a double flat in an existing five storey building in a densely populated neighborhood of Izmir into a multifunctional duplex space. Above all it is simultaneously a work space, a‘photographic studio’ and a residential space, a ‘loft’ to live in.
Lisette, Kuzu Effect Mall, Ankara, central Turkey
Design: Neowe

photograph : Ibrahim Ozbunar
Lisette Shop Interior in Kuzu Effect Mall, Ankara
Lisette, the newest member of Bemse Group, aims to catch the shining and lively colours of jewellery in a chocolate brand. Neowe designed and constructed the very first store of the brand in Kuzu Effect Mall, Ankara.
Comments / photos for the Atatürk Airport Turkish Architecture design by GMW Architects page welcome
Website: www.ataturkairport.com

