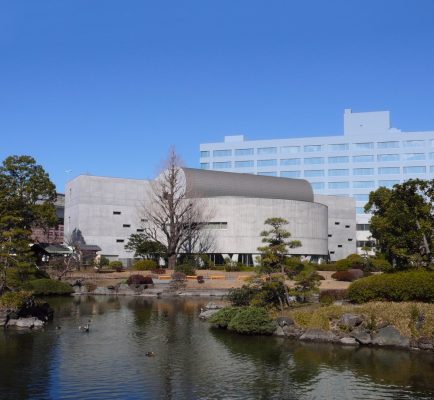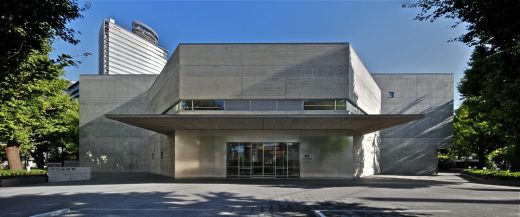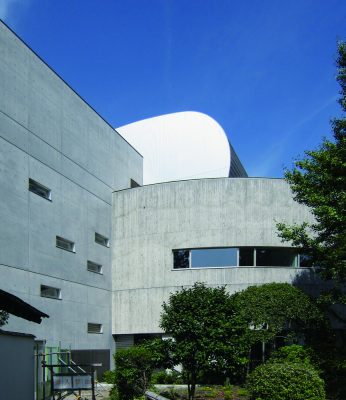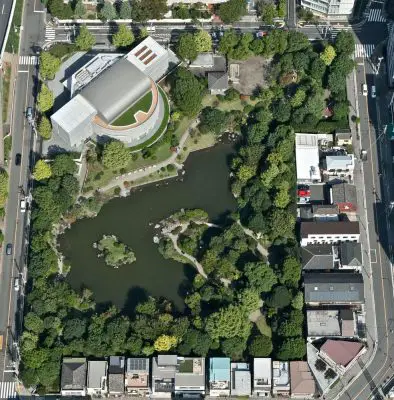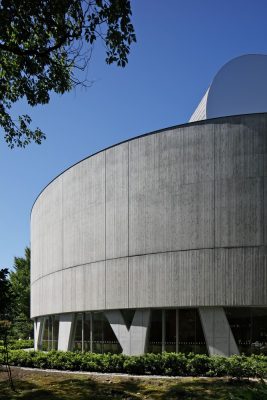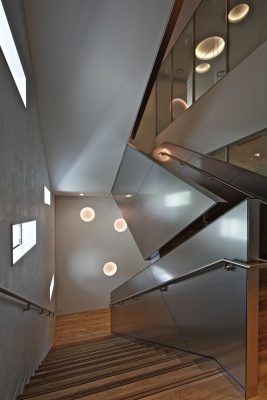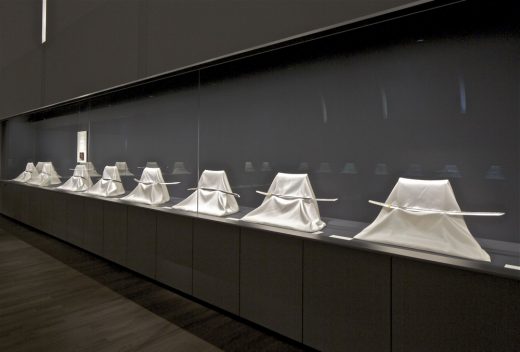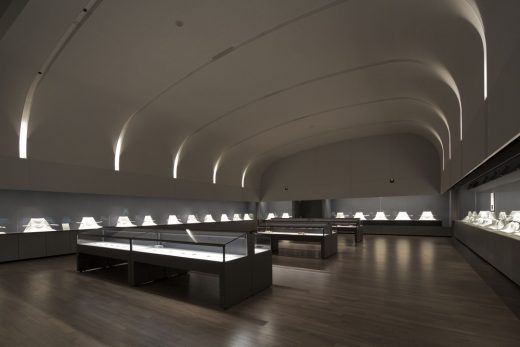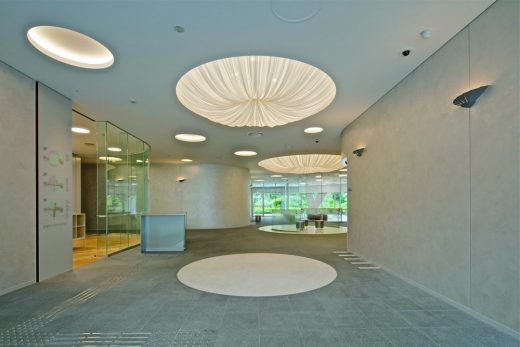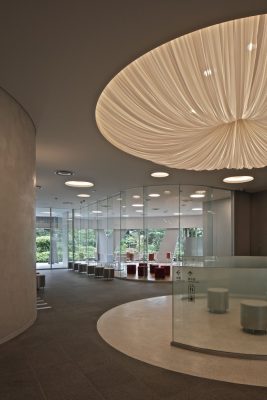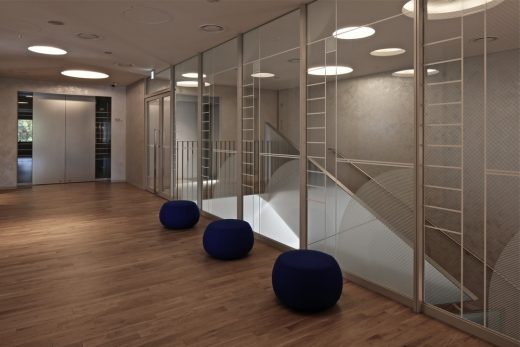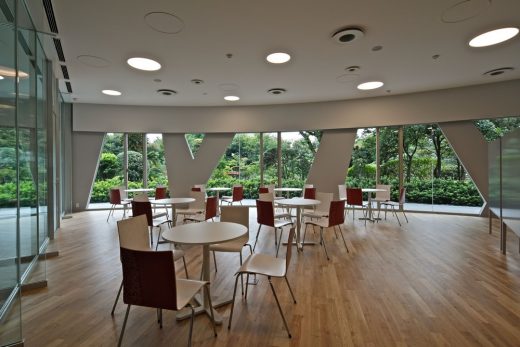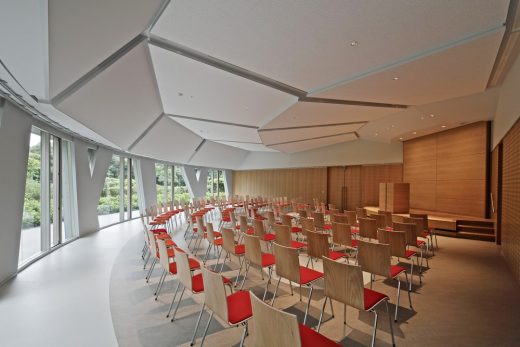The Japanese Sword Museum, Contemporary Visitors Attraction Building, Yokoami Design
The Japanese Sword Museum in Tokyo
Yokoami Public Building Project in Tokyo, Japan – design by Maki and Associates Architects
16 Feb 2018
The Japanese Sword Museum
Architects: Maki and Associates
Location: 1-12-9, Yokoami, Sumida-ku, Tokyo, Japan
The Japanese Sword Museum Building
The Japanese Sword Museum, exhibiting some of the best swords in Japan over the last fifty years, has recently moved to a new site due to the physical deterioration of its previous home. The Museum is a showcase that highlights the development of Japanese swords from weapons to their current status as art objects – the only existing example of this transformation in the world.
The Sword Museum’s new site is adjacent to the Kyu-Yasuda Garden which was part of a Daimyo (upper class Samurai) estate from the 18th century. Though it has undergone many changes since then, the garden retains much of its original character. The Museum’s form – a cylindrical volume extending towards the pond with two wings – follows the site lines of the Ryogoku Auditorium previously on this site, adding a vaulted roof that houses the main exhibition gallery on the third level.
A new terrace just outside the exhibition gallery affords panoramic views of the garden below, while the ground floor serves as a highly public neighborhood amenity, including a café, lecture hall, museum shop and information corner. These spaces can be used by Garden visitors and as a meeting point for the neighborhood. The second floor is devoted to administrative functions, storage and workshops.
The museum will display not only the arts and crafts aspects of Japanese swords, but also disseminate a comprehensive picture of Japanese samurai culture in conjunction with the adjacent Garden.
The Japanese Sword Museum, Tokyo – Building Information
Client: Nihon Bijutsu Token Hozon Kyokai (NBTHK)
Architect: Maki and Associates
Location: 1-12-9, Yokoami, Sumida-ku, Tokyo, Japan
Use: Museum
Site area: 2,157 sqm
Building area: 1,076 sqm
Total floor area: 2,619 sqm
Number of floors: 3 (Max. Height 15.69m)
Structure: Reinforced concrete, steel structure
Exterior finish: Exposed concrete, Stainless steel panel (shot blast finish), Colored stainless steel roof, Aluminum panel (anodized), Aluminum window and insulated glass unit with low-e coating, Stainless steel window and door
Interior finish: Metallic stucco, Stainless steel panel (shot blast finish), Perforated white oak veneer panel, Steel panel, Gray granite, White oal wood flooring, Linoleum sheet
Completion: October 2017
Open: January 2018
Design team: Fumihiko Maki (Principle), Yukitoshi Wakatsuki (Director), Kei Ito, Hisashi Nakai
Collaborators:
Structural engineering: Umezawa Structural Engineers, lab.
MEP engineering: P.T. Morimura and Associates,
Signage: Kijuro Yahagi Inc.
Lighting: Chieri Iizuka
Construction: Toda Corporation
Photography: Toshiharu Kitajima and Maki and Associates
The Japanese Sword Museum in Tokyo images / information received 160218
Location: 1-12-9, Yokoami, Sumida-ku, Tokyo, Japan
Tokyo Architecture
Tokyo Architecture Selection
Tokyo Architecture Designs – chronological list
Comments / photos for the The Japanese Sword Museum in Tokyo – Japanese Architecture page welcome
Website: Maki and Associates
