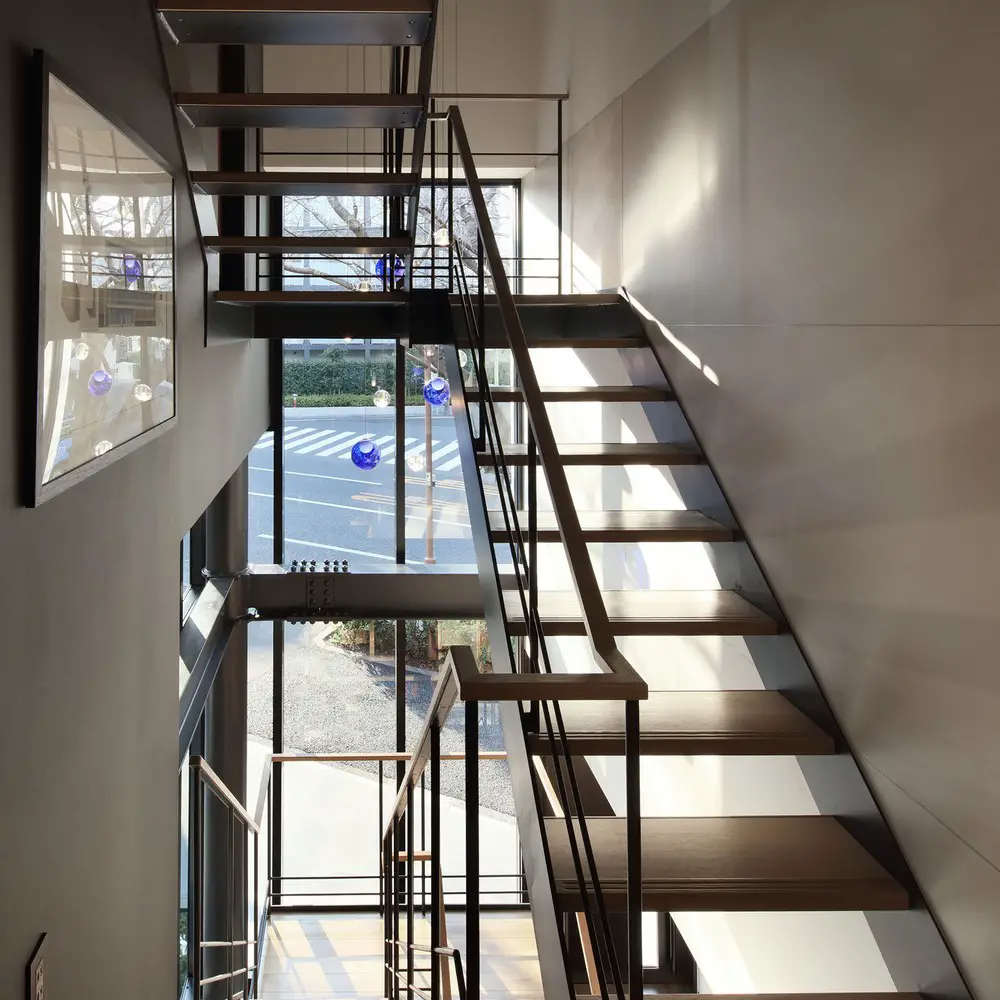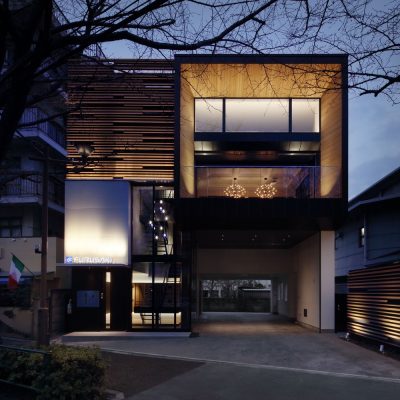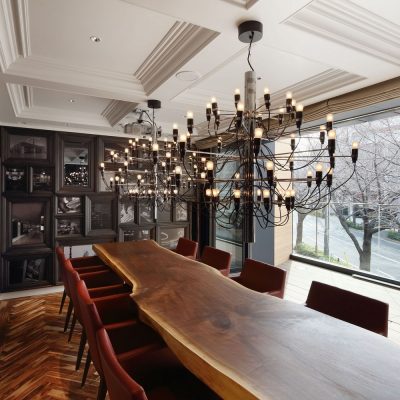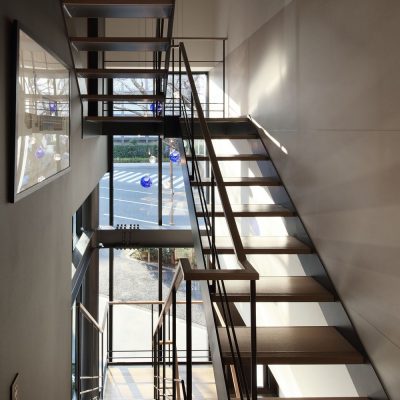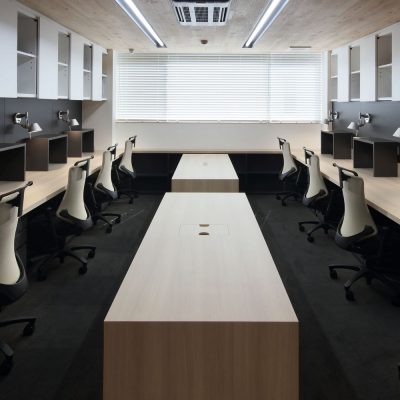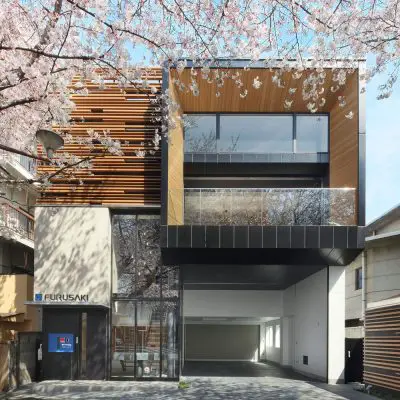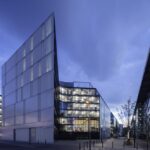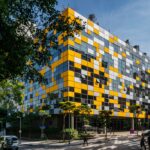Furusaki Tokyo Office by Hiroyuki Niwa, Contemporary Japanese Commercial Building, Interior Architecture
Furusaki Tokyo Office in Nakano-ku
Japanese Commercial Building Project design by Hiroyuki Niwa, Japan
11 Jan 2019
Furusaki Tokyo Office by Hiroyuki Niwa
Design: Hiroyuki Niwa with Yuki Imafuku
Location: Nakano-ku, Tokyo, Japan
Furusaki Tokyo Office Building by Hiroyuki Niwa
INSPIRATION:
The client requested a total of ten rooms with different natures in a building with 300㎡ area. For an effective use of the limited space, rooms resembling a “box” (a unit) were three-dimensionally combined and stacked, instead of dividing the building by floors. Such an idea also appears on the façade, forming a symbolic design that confuses viewers about the number of floors, when seen from the sides.
UNIQUE PROPERTIES / PROJECT DESCRIPTION:
Within this small building with less than 300㎡ area, all functions required for a construction company are densely packed in, including an office, meeting room, factory, loading area for trucks, and bedroom. The small site was fully utilized to form the complex facility. The exterior appearance also shows the functions of the building as a complex facility. Each function was designed as a “box” and stacked. The interior space of each “box” has a different theme, emphasizing the diversity.
PRODUCTION / REALIZATION TECHNOLOGY:
Since the client has the head office and woodworking factory in Fukui Prefecture, timbers from Fukui Prefecture were used for both exteriors and interiors, in order to express the company with the entire building.
SPECIFICATIONS / TECHNICAL PROPERTIES:
Steel construction
3 floors Construction
296 m²
RESEARCH ABSTRACT:
The client was also the builder of the building, therefore, close discussions about functionality and comfort were repeated from the planning phase through building completion. This resulted in the building consisting of rooms with specialties and unique natures, eliminating all non-necessities.
CHALLENGE:
In the world’s most densely populated urban area, Tokyo, Nakano-ku has a particularly high density, and therefore an effective use of the site was necessary. The client requested a total of ten rooms with different natures in a building with 300㎡ area. The design was created from a fusion of two elements.
TEAM MEMBERS:
Designer: Hiroyuki Niwa and Designer: Yuki Imafuku
Visit the following page to learn more: http://void-jp.org/projects/shop_office/1771. html
Client: FURUSAKI Co., Ltd.
Award: Furusaki Tokyo Office by Hiroyuki Niwa is Winner in Architecture, Building and Structure Design Category, 2017 – 2018.
IMAGE CREDITS:
Photographer: Hiroyuki Hori
Furusaki Tokyo Office images / information received 120119
Location: Nakano-ku, Tokyo, Japan
Tokyo Architecture
Tokyo Architecture Selection
Tokyo Architecture Designs – chronological list
Recent Tokyo Office Buildings on e-architect:
Green Triangle – Aoyama 346, Minamiaoyama, Minato
Design: Ryuichi Sasaki + Rieko Okumura/ Sasaki Architecture
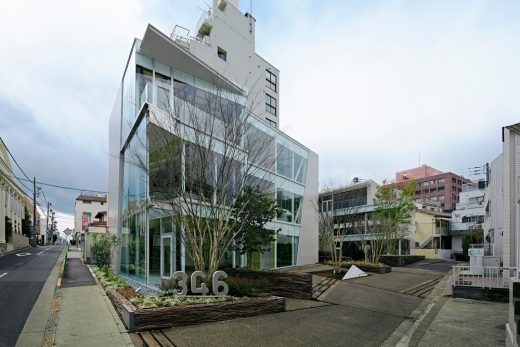
photo © Koichi Torimura
Green Triangle – Aoyama 346 in Tokyo
Ota Art Museum & Library, Gunma Prefecture
Architects: akihisa hirata architecture office
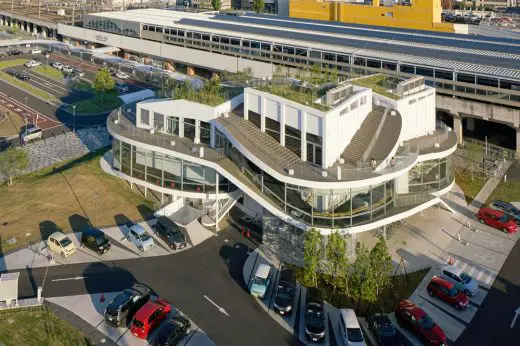
photo : Daici Ano
Ota Art Museum & Library Building
Tokyo Buildings
TBWAHakuhodo offices
Klein Dytham architecture
Tokyo Offices
Comments / photos for the Furusaki Tokyo Office – Japanese Architecture page welcome
Website: Nakano-ku, Tokyo, Japan

