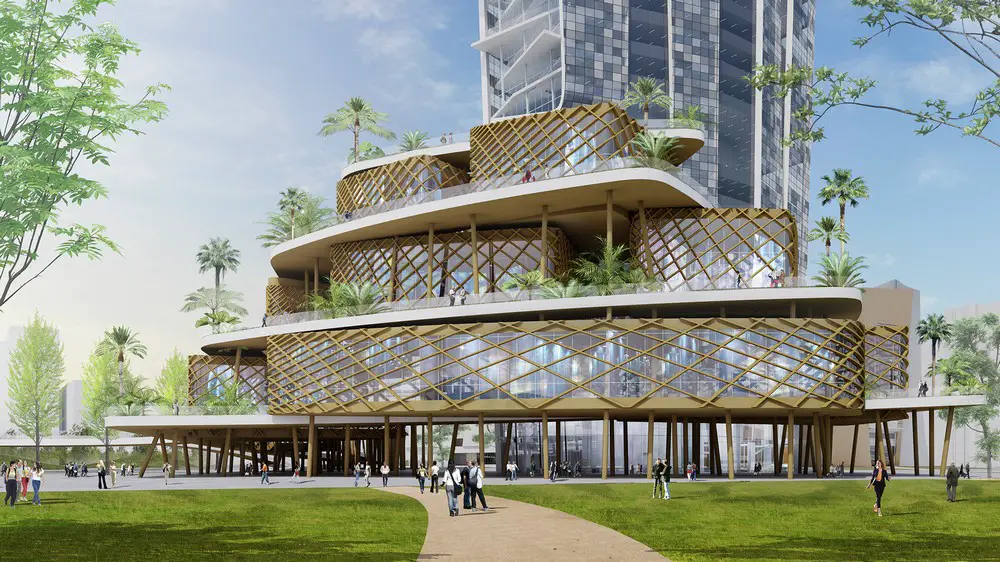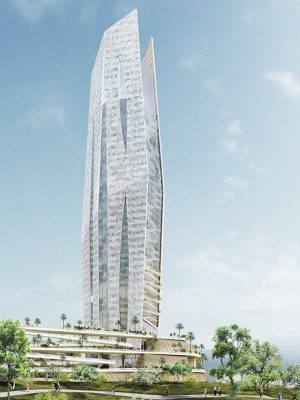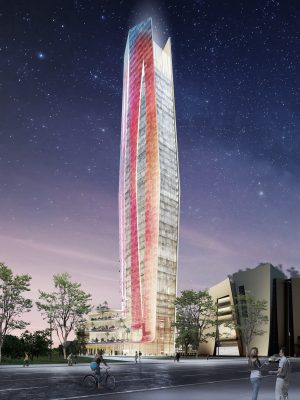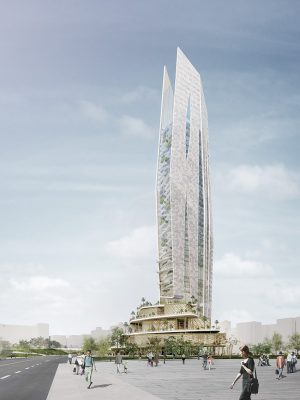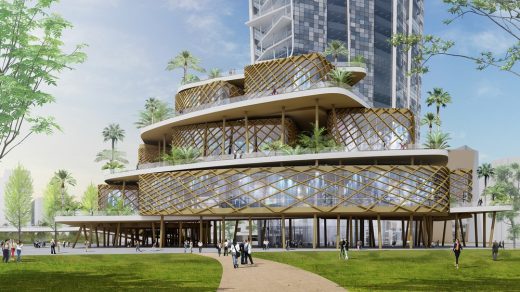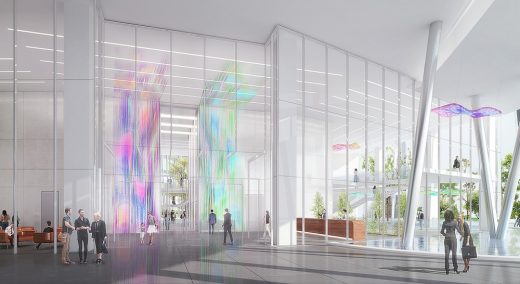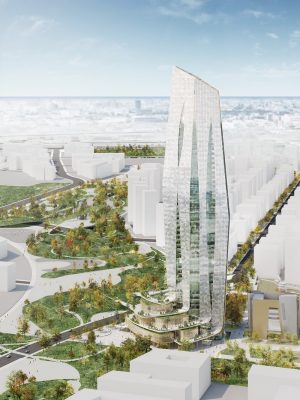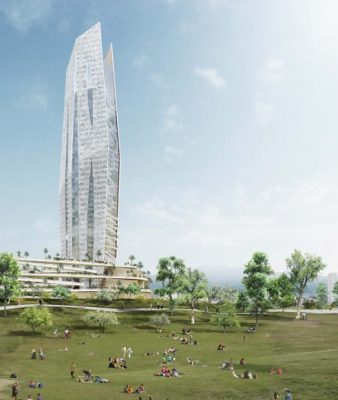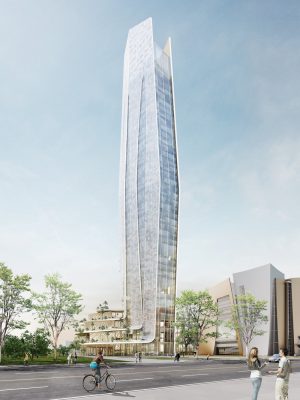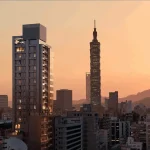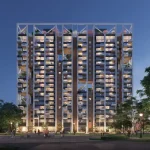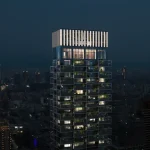Taichung Intelligence Operations Center Building, Architecture, Taiwan Tower Images
Taichung Intelligence Operations Center News
Taiwanese High-Rise Building Development design by French Architect Elizabeth de Portzamparc
Dec 4 + 2, 2017
Taichung Intelligence Operations Center Building
Design: Elizabeth de Portzamparc architect
Location: Taichung, western central Taiwan
Taichung Intelligence Operations Center, Taiwan
The Taichung Intelligence Operations Center, designed by Elizabeth de Portzamparc, is designated winning project.
New images:
The Taichung Intelligence Operations Center designed by Elizabeth de Portzamparc has been officially designated a winning project. Showcase of the technology and sustainability, architectural symbol thought as a real vertical neighborhood, it will become the biggest urban tower of Taichung.
A 4TH GENERATION URBAN TOWER
A VERTICAL NEIGHBORHOOD SOURCE OF HUMAN INTERACTIONS
The Taichung Intelligence Operation Center has been conceived in the manner of a neighborhood, where thousands of people will inhabit. We have developed a sustainable and human project, an urban architecture that offers a new way of practicing and living de tower’s space.
The TIOC tower is the first fourth-generation urban tower, a tower thought as a great vertical interconnected neighborhood which integrates all the links that can normally be found at the ground level, in the city, and integrates them in itself. Each level has its own small neighborhood unit, basic units of social life, indispensable in the cities as well as in towers.
The building integrates perfeclty in its environment and entertains a real relationship with the park and the city. The flows, the urban and spatial links are considered as in a city and are transposed vertically.
This tower has been designed with the ambition to become a reference in terms of technologic connexions and development of human interactinos.
The main quality of these avant-garde fourth-generation towers lies in their openness, their integration into the context and their relation to the city. The tower is no longer an interruption of urbanity, a parenthesis in the city; it becomes an extension of it. This quest for openness first passes through the base of the towers and their lower floors, considered as public spaces because connected to the neighborhood and the city.
Interface between the city and the tower
The park extends into the ground floor tower and to the heart of the project. Ribbon-shaped walkways connect the first levels and wrap up the trees in an upward movement, thus creating an organic whole, mixing up nature and architecture, créent ainsi un ensemble organique, mêlant nature et architecture, breaking up the traditional disruption between interior and exterior, between private and collective spaces.
The transparent ground floor is open to the public and is an invitation to discover the activities proposed in the lower levels. The urban character of this space is obvious. The walkways are symbolically extended to the façade, as to avoid any visual breakdown between the building and the horizontal city.
Thanks to the porosity on the ground, under the walkways, the project offers to the city a wide covered square at the base of the tower, a public space perfectly adapted to the climate of Taichung.
A tower at the service of human interactions
The wide atriums at the base of the building connect three or sometimes four levels of floors, which represents between 450 and 600 people. They are living spaces that recreate an intermediate scale between tower and floor scales, as in the «small neighborhood units» and districts in the city. It is fundamental to recreate subunits within the tower and spaces for more interactions on a human scale. The occupation density of the floors never leaves the demand for quality of use.
In order to fight against the confinement of groups of people in one floor, we propose to create in each of them very attractive and convivial meeting places. The vertical and horizontal circulations are considered as places of meeting, and expand punctually in squares and terraces which constitute nodes of local interest, support of social interactions and conviviality. Many vertical «streets» create connections between the floors and green spaces.
By reinforcing its urban dimension, this project offers to the city a series of facilities open to the public: a theater and an auditorium open onto a landscaped patio below the walkways, galleries on the ground floor and on the walkways, and a restaurant at the top of the tower. This is no longer the kind of tower that proposes floors that are simply «piled up». On the contrary, here we propose a wide typology of spaces that obey to a hierarchy of privacy and a graduation of the links between public and private spheres.
The Taichung Intelligence Operation Center was conceived as an architectural manifesto. It has the ambition to become a reference as an architecture that supports technologic connections and human interactions.
The conception of the 4th generation towers aims to promote the idea of «being together», to plan and build a shared future, to create conditions that foster the emerging of collective thinking, thanks to the complementarity between artificial and human et humaine intelligence, which is essential to the development of the kinds of innovation that our civilization urgently needs in the present context.
The values that the tower vehiculates are associated to a global bioclimatic approach, to the development of a strategy that aims to reduce the carbon footprint of the tower as much as possible, reinforcing its images as a symbol of innovation in the neighborhood.
A bioclimatic tower, shaped by the climate and the environment
A transversal thinking on the site, the morphology, the spatiality, the materials and the conception of the façade has been carried out in order to limit the carbon footprint of the tower to a passive optimization of the ideas of the project.
Its morphology allow to multiply extraordinary views over the gread landscape and to optimize the comfort of use of each one of the programs. the position and orientation of the main façades are organized according to three criteria:
-the sights: opening over the landscape;
-the sun: ouverture sur le grand paysage;
-le soleil: positioning of the tower’s volume on its base according to the insolation, with optimization of the shading and light for the protection and the needs of the programs.
The morphogenesis of the exoskeleton of the tower’s allows to reinforce the tower’s structure against the wind forces. The project channels the dominant winds to protect from them and refresh the inner spaces of the programs. More than a simple aesthetic movement, this design expresses a strong conceptual intention: a search of economy of shapes and raw materials.
The “total-flex” concept
Flexibility and adaptability are two major concepts developed for the interior spaces of the tower. The totally adaptable plans respond to the present days practices and anticipate the future needs.
The structural system, made of a central core and load-bearing façades, maximize the available surfaces of each floor and leaves the basements free to adapt to the evolution of uses. The floor heigh allows to consider a great variety of uses. This «total-flex» concept offers a flexibility of development on different levels and the evolution of social uses.
Taichung Intelligence Operations Center – Building Information
PROGRAM
Tower including a digital cultural center,
retail, offices and restaurants
AREA
Digital Cultural Center: 24 000 m²
Retail: 2,000 m²
Restaurant: 2,000 m²
Offices: 40,000 m²
HEIGHT: 262 m
CLIENT: City of Taichung
ARCHITECT: Elizabeth de Portzamparc
ASSOCIATE ARCHITECT: Ricky Liu & Associates
Copyright © 2Portzamparc
Location: Taichung, Taiwan
New Taiwan Architecture
Contemporary Taiwan Architectural Projects, chronological:
Taiwan Architecture Designs – chronological list
Taiwan Buildings – Selection
Luminous Moon-Gate Taichung
Design: Form4 Architecture, architects
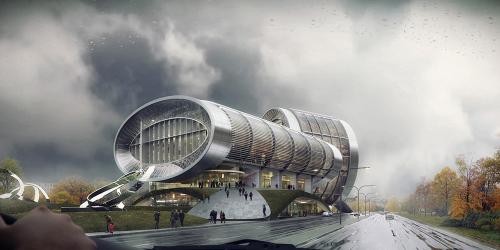
image courtesy of architects
Luminous Moon-Gate Taichung Building
Taichung Condominium Tower
Design: Richard Meier & Partners, Architects
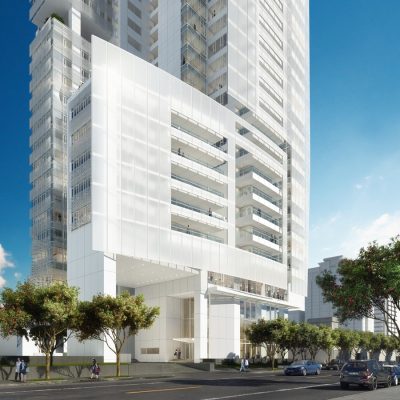
image courtesy of architects
Taichung Condominium Building
Taipei Performing Arts Centre
Design: OMA
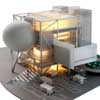
image courtesy of architects
Taipei Pop Music Center Building
Design: Reiser + Umemoto / ARUP
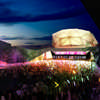
render courtesy of RUR Architecture, PC
Comments / photos for the Taichung Intelligence Operations Center Tower Building Design page welcome

