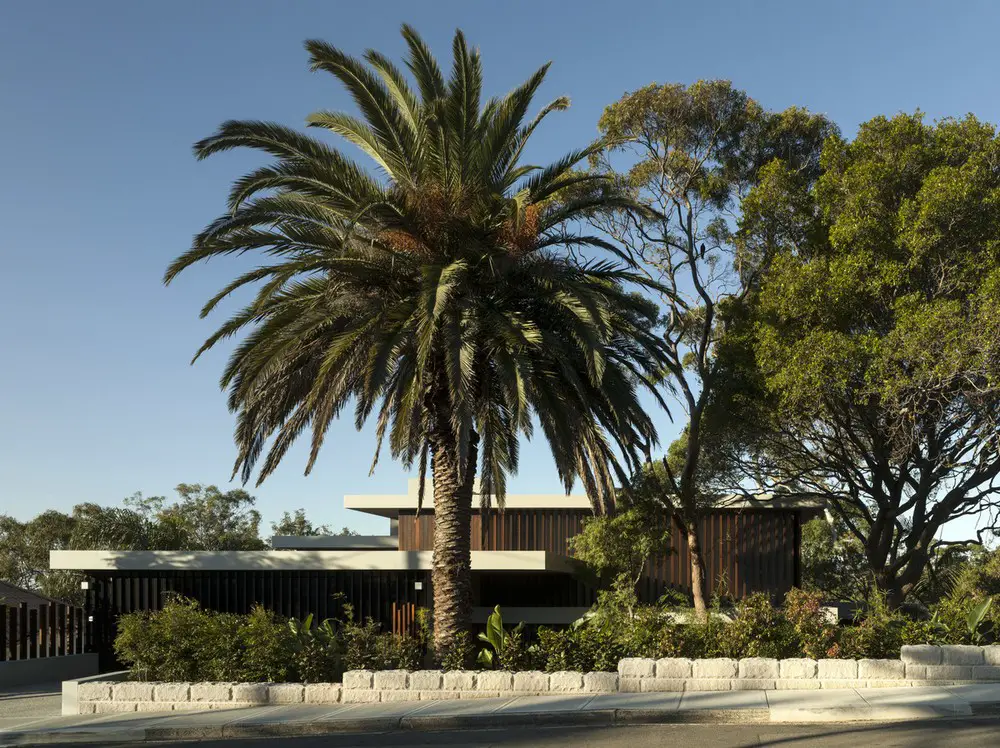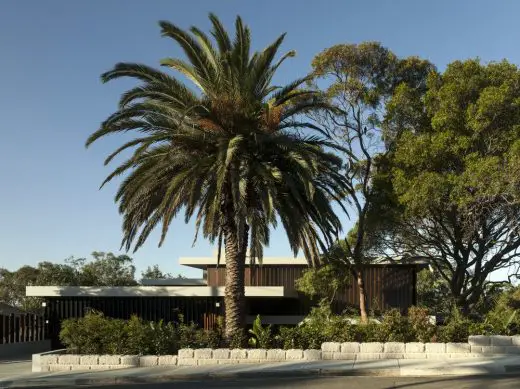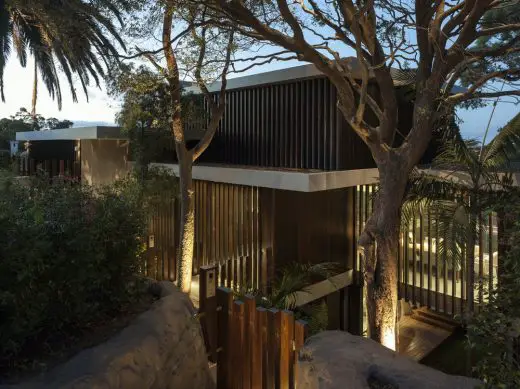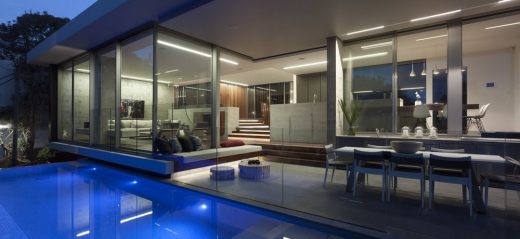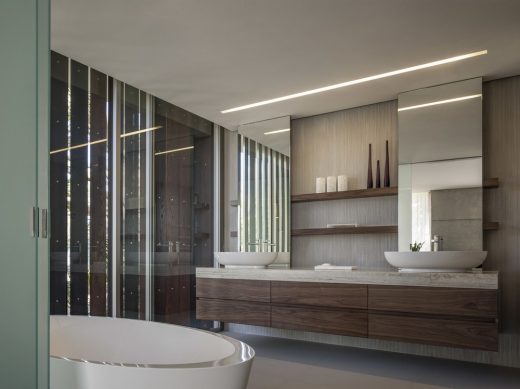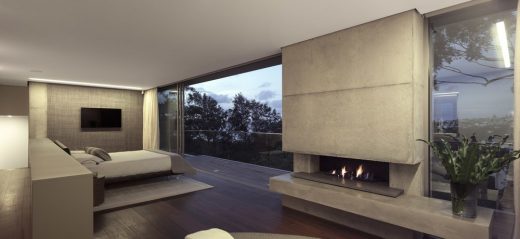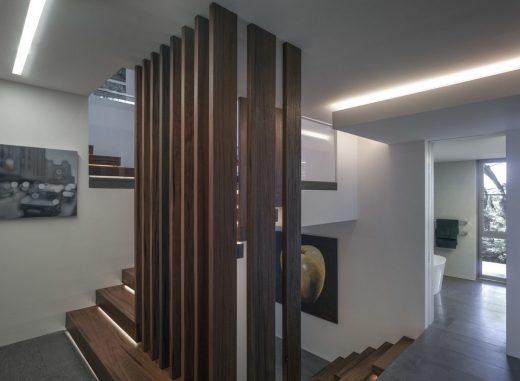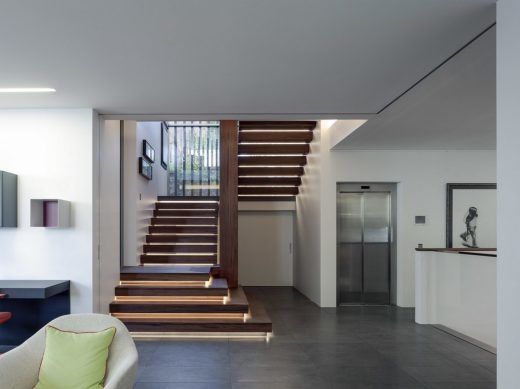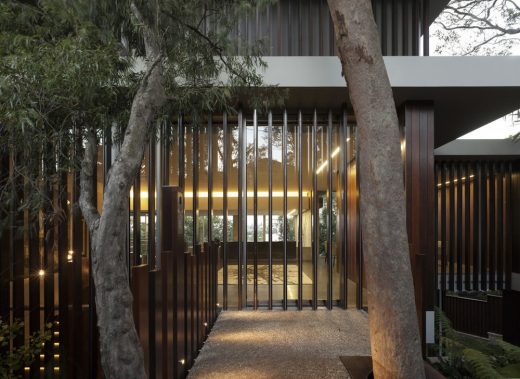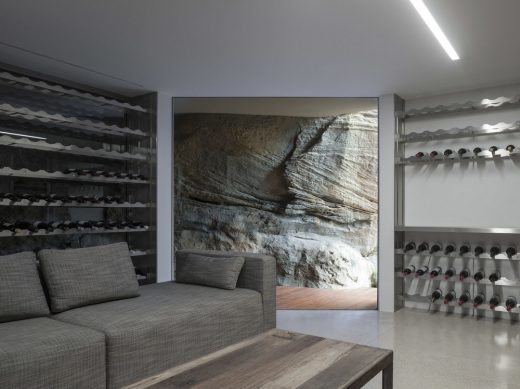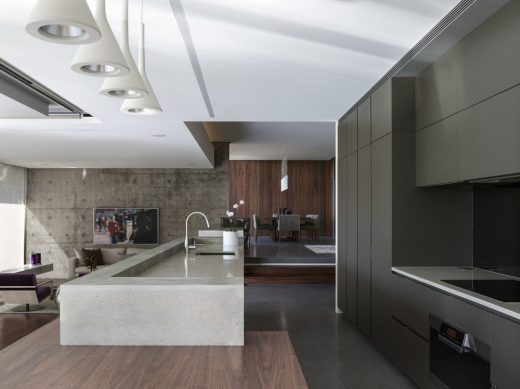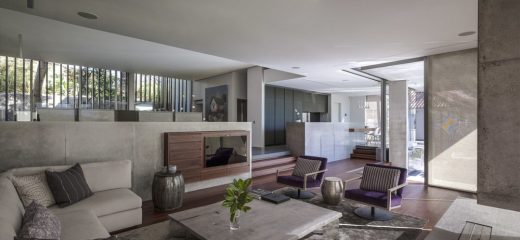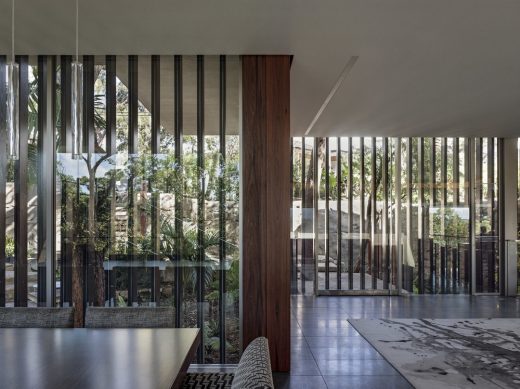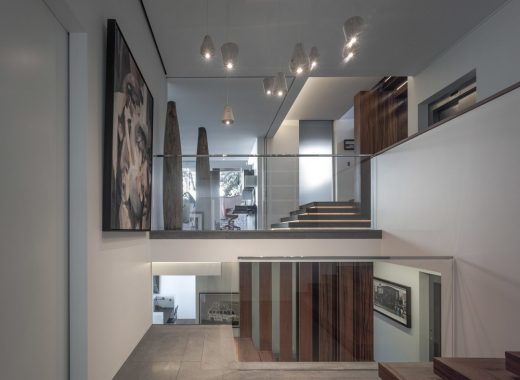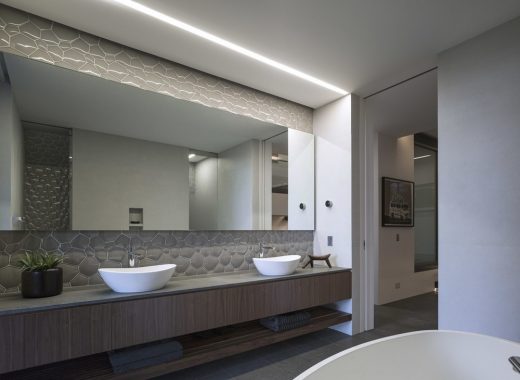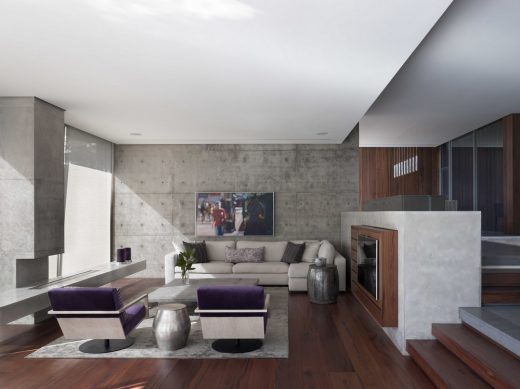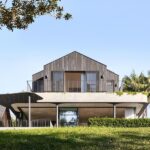Wentworth House, Vaucluse Property, Sydney Home, NSW Real Estate, Australian Architecture, Images
Wentworth House in Vaucluse, Sydney, NSW
Luxury Real Estate in New South Wales, Australia – design by MHN. Design Union
3 Mar 2019
Wentworth House
Architects: MHN. Design Union
Location: Vaucluse, New South Wales, Australia
Wentworth House is located on the southern ridges of Sydney Harbour at the crest of a gully which feeds into Vaucluse Bay.
It is heavily wooded with mature eucalypt and palm trees dotted around the site. The site is characterised by a series of sandstone rock shelfs which occur at various heights as you descend from the street level.
The design brief was to provide a family home which provided generous amenity yet sat quietly within the landscape.
The architects’ intent was to capture the story of the site through the design of the house. From the outset we wanted to merge the house and land in a seamless way.
The architects’ response was to create a series of planar elements in both plan and section to define the spaces which interlock and extend into the landscape.
Overlaying this idea is the linking stair which threads through the levels twisting and turning like a piece of rope. The blade walls are parallel and orientate to the north east with the ends open or glazed thus providing transparency and openness to light, ventilation and harbour views.
In section, the multiple floor levels are treated like cascading platforms and echo the existing rock shelf. These platforms serve to lower you through the house similar to an initial discovery of the site.
The stair is central to this experience with the primary spaces extending from it like eddies from a stream. These spaces are quiet and reposed yet maintain their visual connection to the circulation spine. The swimming pool extends the living space and sits high above the ground almost touching the tree canopy.
Emphasising the experiential sequence is a sense of materiality and texture with off form concrete, recycled Ironbark, Burnt Ash and Basaltina stone forming the primary palette. The sense of touch is heightened with the warmth of the native timbers complementing the smooth finishes of the concrete walls and stone floors.
Wentworth House, Vaucluse – Building Information
Architects: MHN. Design Union
Completion date: 2013
Building levels: 5
Photographer: Brett Boardman
Wentworth House in Vaucluse, Sydney images / information received 030319
Location: Vaucluse, Sydney, NSW, Australia
Architecture in Sydney
Contemporary New South Wales Buildings
Sydney Football Stadium Building, Moore Park
Architects: Cox Architecture
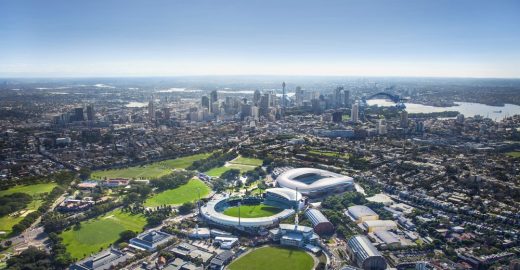
image courtesy of architects
Sydney Football Stadium Building
Architects: anthrosite
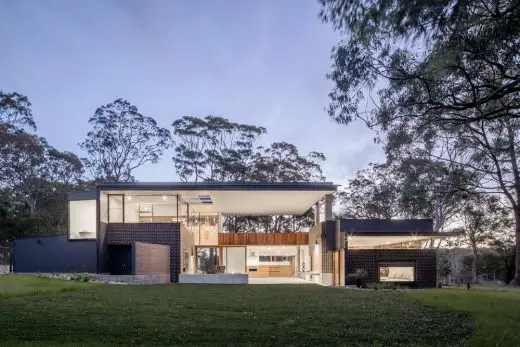
photo : Jon Reid
Contemporary House in Newcastle, NSW
NSW Properties
Architects: Tony Owen Partners
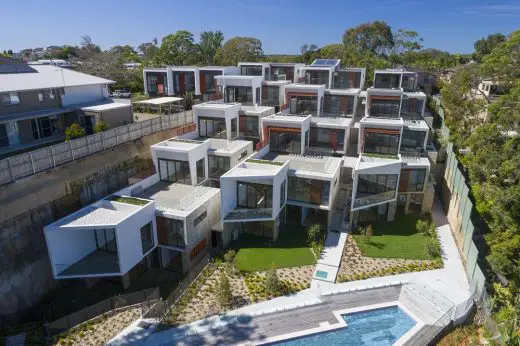
photo : John Gollings
Sovereign Houses in Sylvania
Architects: ATELIER ANDY CARSON
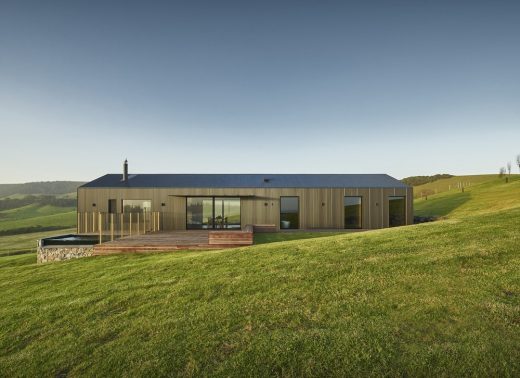
photograph : Michael Nicholson
Escarpment House in Gerringong
Comments / photos for the Wentworth House in Sydney page welcome
Website: Vaucluse

