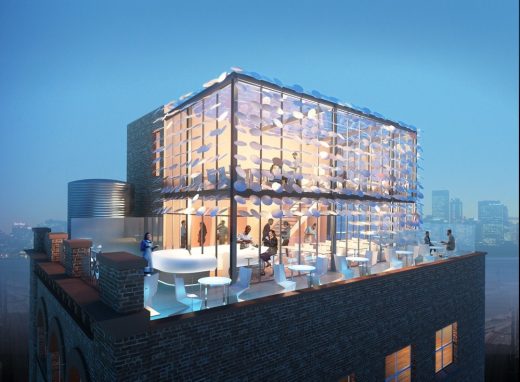Federation Charm Hunters Hill NSW building renovation project, Sydney architecture photos, Australian real estate
Federation Charm in Hunters Hill
24 Jan 2022
Design: SMAC Studio
Location: Newport, Sydney, NSW, Australia
Photos by Brett Johnson
Federation Charm, NSW
This original federation house in Hunters Hill was in need of a makeover to bring it up to date. Observing how the family utilized the current house enabled smac to envision how spaces were being underutilized or how, through design, inhabitants were missing opportunities to engage with the spaces & each other. Shona McElroy of smac describes the home, Federation Charm, as an intentional journey through traditional formalness to whimsical modernity, tied together by subtle threads of design details.
Starting at the front of the house, two large heritage rooms, joined by a ornate archway were unused. They were cut off from the house and never furnished properly. smac studio created an entertainers dream. To commence the journey & keep in theme with the formality of the house, Parisian inspired paneling was added to all the walls of the large sitting & dining rooms. A silver silk rug sits under an original, reupholstered buttoned navy velvet chesterfield sofa, with it’s matching two armchairs done in a tan leather sitting adjacent. Opposite, a light grey wool Jardan “Andy” sofa adds modernity to the group. Two Classicon “Bell” tables are central in the room, mimicking the stained glass windows atop the bench seat & a mix of classic & modern artwork surrounds the room
In the dining room, a full wine wall complete with leather wrapped handles, smokey glass, dark timber & soft backlighting made a feature out of the clients love of wine collecting. Mustard velvet Gubi “Beetle” chairs surround the dark oval Gubi table, which sits atop a midnight blue plush silk rug, the whole room adorned by a hand blown glass pendant.
The house is broken up by a pivotal informal sitting room, where new black paneled glass sliding windows & doors enable the space to be shut off or opened up completely to the kitchen and dining. The existing bookshelf was redesigned to add dimension & interest. Now books &pieces of art sit side by side in protruding boxes & rectangles, with strip lighting to highlight special pieces. Gold mesh paneled timber cupboards hide the electricals, where a Superwhite stone from CDK wraps upward toward the kitchen, forming a beautiful credenza unit that flows seamlessly through to a kitchen bench
The home had an existing 90’s extension that housed the kitchen, laundry & study. The pokey doors on either side of the existing kitchen to the laundry and the butlers pantry made the kitchen feel small and cramped, and the obvious door to the study behind the dining table made the space a thoroughfare instead of a gathering space. The new space is the final stop point of the house, where sunlight fills the modern space and new expanses of sliding glass to replace stunted bi-folds look over the lush garden & pool. A 45 degree angle splay to the bottom of the kitchen island hugs the Gubi stools, and invites the users to take a seat facing the cook who looks out whilst cooking at the flush island cooktop. The laundry is concealed through the hidden butlers pantry, allowing the kitchen to use the full expanse of the wall with a modern matte black finish. Linear lights from overhead highlight the grand scale of the ceiling above.
Where the dining was a thoroughfare, it becomes an intimate, cocooned area, which directly opposes and balances the sleek black and white kitchen with bold greens and light timbers. Another Gubi table & chairs, this time in blonde oak and polypropylene forest green beetles with timber legs, creates a fun visual link to the formal dining area. They sit atop a green wool blend Armadillo rug, all complimented beautifully by a J.R Walker painting hanging in the new seating nook, which was once a cupboard. All this is backed by modern square paneling, another modern link to the formal living, which conceals a secret door to the study, where a new feature window looks over the expanse of the garden, to enhance creativeness within.
The house is wonderous myriad of thought, personalities & subtleties. It is perfectly tailored to living a modern, engaging family life whilst enhancing its periodic charm
Federation Charm in Hunters Hill, NSW – Building Information
Interior Design: SMAC Studio
Completion date: 2018
Photography credit: Brett Johnson
Federation Charm, Hunters Hill NSW images / information received 240122
Location: Hunters Hill, Sydney, NSW, Australia
New Architecture in Sydney
Contemporary Sydney Buildings – selection of contemporary architectural designs:
Sydney Architecture Designs – chronological list
Architects: Tony Owen Partners

image from architecture practice
Disco Volante Sydney
Sydney Architecture Walking Tours by e-architect
Comments / photos for the Federation Charm, Hunters Hill NSW design by SMAC Studio page welcome.