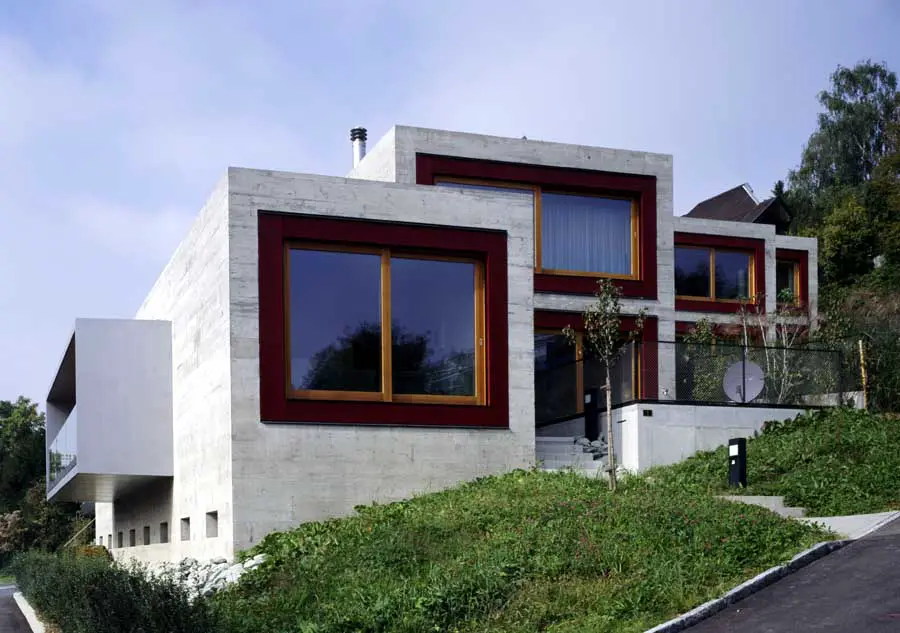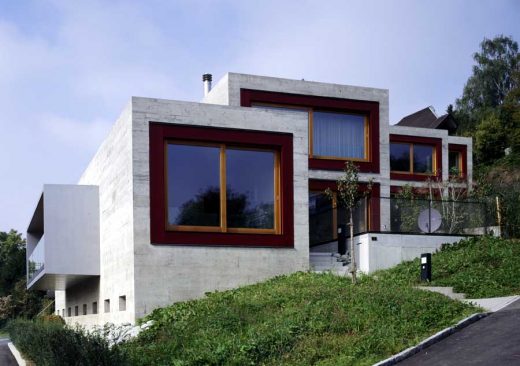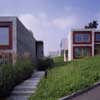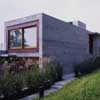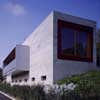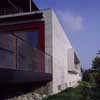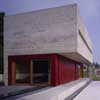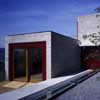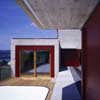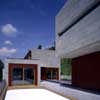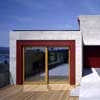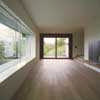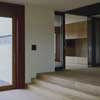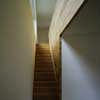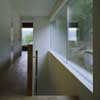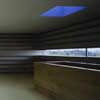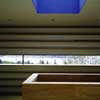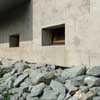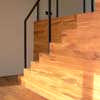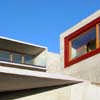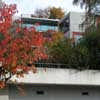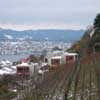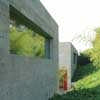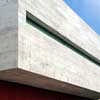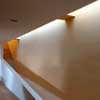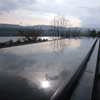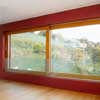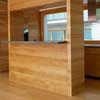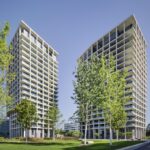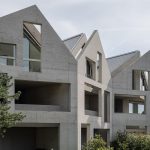Han Bit Housing, Swiss Housing, Photo, Architect, Homes Switzerland, Design, Image
Han Bit Housing, Switzerland : Herrliberg Development
Contemporary Herrliberg Building in Switzerland – design by Burkhalter Sumi Architekten
11 Jul 2008
Housing Herrliberg
Architect: Burkhalter Sumi Architekten
Photographs : Heinrich Helfenstein
Location: Herrliberg
The volumes of the individual buildings are staggered, both horizontally and vertically. In this way they react to the sloping topography.
At the same time slender end walls are made that help integrate the buildings entirely naturally in a spatial clasp between the development lower down along Schulhausstrasse and the retaining wall of the upper plateau. As a consequence the transparency of the former vineyard parallel to the slope is preserved. Next to the owner’s house there is an “annexe” with library, workrooms and a large terrace.
When one takes a look outside the red glazed larch lining to the reveals of the windows at the ends of the building work like a picture frame focussing the view on the Glarner Alps further up the lake or on ‹etliberg at the end of the lake. In contrast the 10-metre-long openings of the main facade are designed as panorama windows. The external concrete window surrounds screen the immediate surroundings, directing the gaze towards Lake Zurich and the range of hills behind it.
Unplaned large horizontal planks were used as shuttering for the exposed concrete walls. The shuttering boards were placed by the building contractor according to two principles: firstly, that the joints were to be broken; and secondly, that the lengths of the boards were not precisely defined, that they all lie within an initially determined range. This strengthens the horizontal character of the shuttering and the handmade character of the concrete wall.
The building envelope was constructed in a monolithic system using no expansion joints of any kind. The interior is clad like a sheath with insulation covered with white render. In contrast to the rather coarse, cool exposed concrete of the facade here warm white tones from Le Corbusier’s Salubra series of colours are used. Together with the brushed oak floors this creates an atmosphere that evokes Korean interiors.
Photographs : Büro
TEAM
client: Mrs Doy Young Jeung, Zürich
architecture: burkhalter sumi architekten gmbh, Zürich
staff: Patrick Filipaj, Damir Trakic
engineering: Dr. Lüchinger + Meyer AG, Zürich
SHAC engineering: 3-Plan Haustechnik AG, Zürich
electronic engineering: Burkhalter AG, Zürich
landscape architecture: Rotzler Krebs Partner Landschaftsarchitekten, Winterthur
photo: Heinrich Helfenstein, Zürich
Photographs: Heinz Unger
Han Bit Housing images / information from Burkhalter Sumi Architekten Jul 2008
Location: Herrliberg, Switzerland
Architecture in Switzerland
Swiss Architecture Designs – chronological list
Architecture Walking Tours by e-architect
Swiss Housing : Am Eulachpark Housing Complex, Winterthur
Swiss Buildings – Selection
3d Housing, Collina d’Oro
Nicola Probst
3d Housing
Kunsthaus Zürich extension
David Chipperfield Architects
Kunsthaus Zürich Extension
Erlenbach House
Burkhalter Sumi Architekten
Erlenbach House
Comments / photos for this Han Bit Housing Architecture page welcome
Han Bit Houses Herrliberg – page

