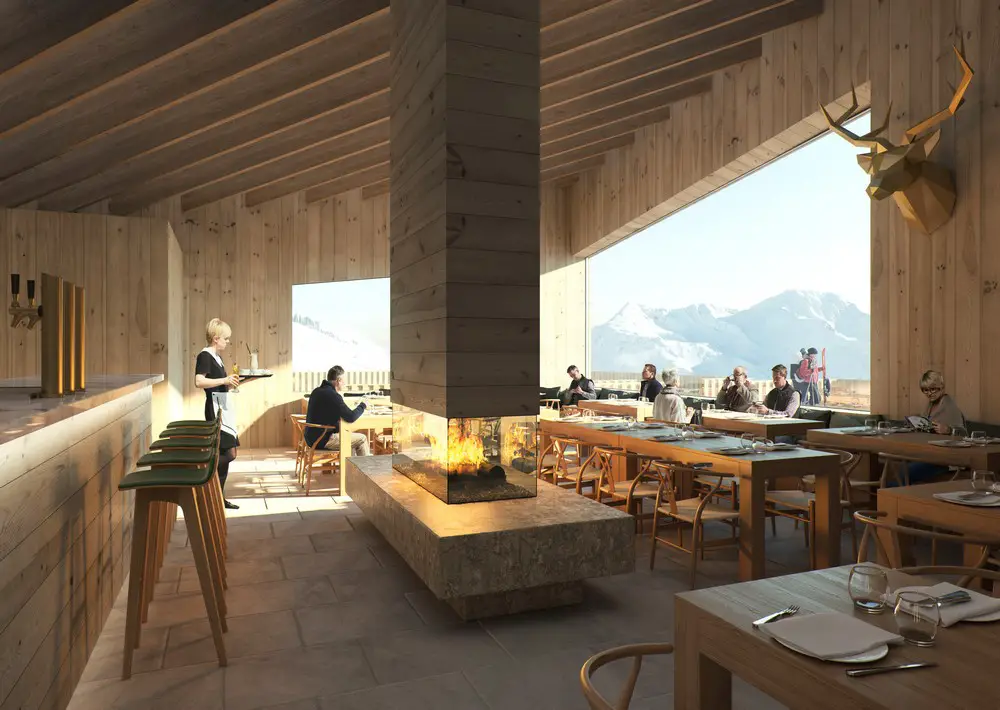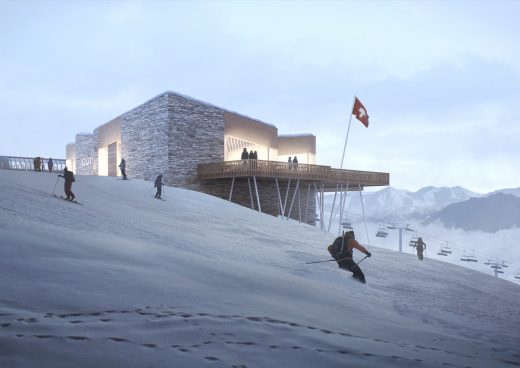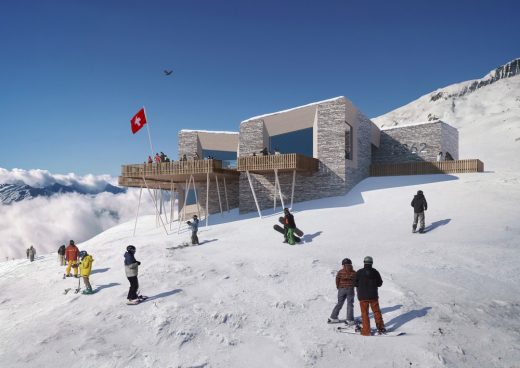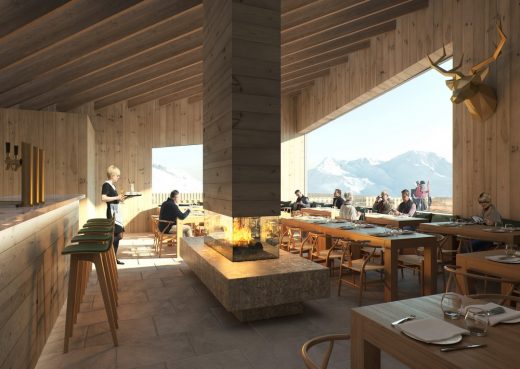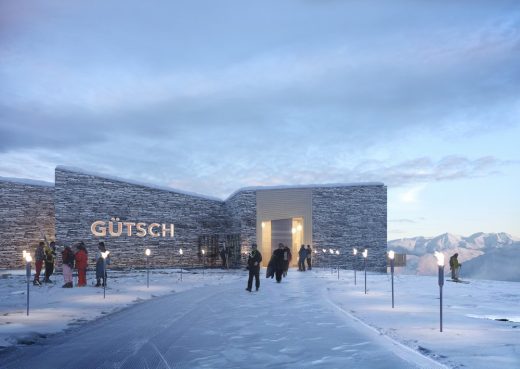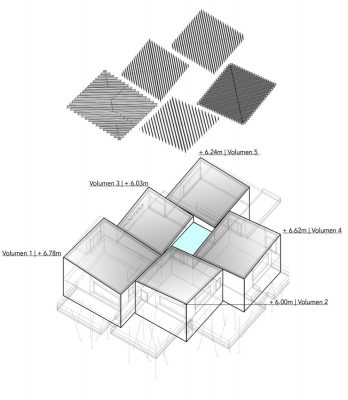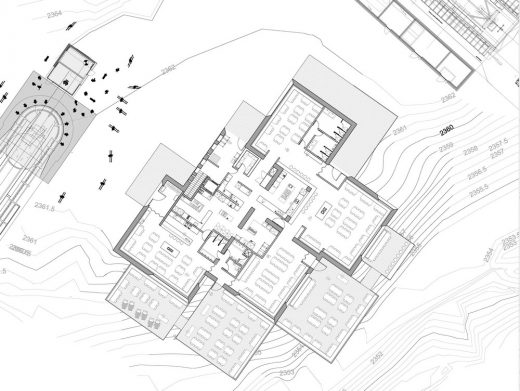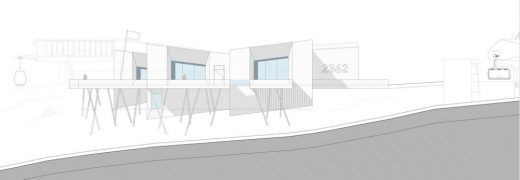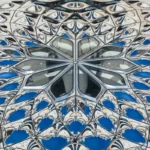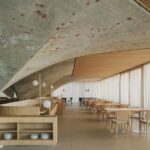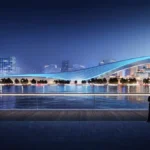Gütsch Restaurant Andermatt, Swiss Alps Architecture, Architect, Alpine Design Images
Gütsch Restaurant, Andermatt
Swiss Alps Gourmet Dining: New Building in Switzerland – design by Studio Seilern Architects
19 Apr 2020
Mount Gütsch Restaurants in the Swiss Alps
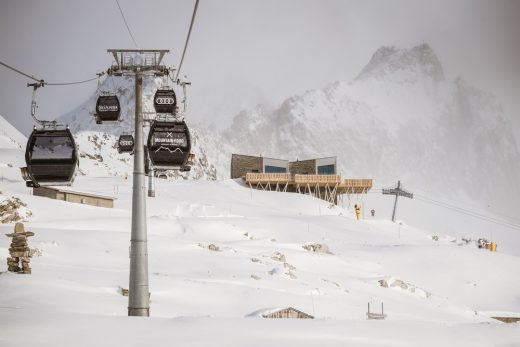
photo © Valentin Luthiger
Mount Gütsch Restaurants in the Swiss Alps
17 Mar 2017
Gütsch Restaurant in the Swiss Alps
Design: Studio Seilern Architects
Location: Andermatt, canton of Uri, Switzerland
New Gourmet Restaurant in the Swiss Alps
Eating at 2360m altitude:
Studio Seilern Architects unveils the design for a new gourmet restaurant in the Swiss Alps.
The new Gütsch Restaurant will be the heart of the new ski region Andermatt in the Swiss Alps, placed on top of the mountain at the arrival point of three cable car lines. It will be a first class gourmet restaurant, attracting both daytime skiers and dinner guests from the valley based Grand Hotels.
Located at the top of the mountain, where three cable car lines meet, the new Gütsch Restaurant will be the heart of the new ski region AndermattSedrun in the Swiss Alps. Studio Seilern Architects’ concept creates a robust landmark which responds to the dramatic setting of the landscape.
The new restaurant will be designed as a contemporary “hameau”, a Swiss hamlet, taking inspiration from the carved stone sculpture of Horta de Ebro by Manolo Valdez.
Made out of local stone and reflecting the silhouette of vernacular Swiss villages, Restaurant Gütsch will cater both for the aesthetic and the climatic challenges of a unique site. The wide openings will offer panoramic views over the valley of Andermatt, whilst the timber-lined interior walls offer cosy comfort. The large South-facing terraces will create a further interplay between the lightness of timber and the heaviness of the stone façade. By propping the terraces on slender columns they are read as a light ribbon wrapping the base of the buildings.
The materiality vision is for a concrete walls structure, clad in local stone with a timber roof structure. Timber roof beams span the entirety of each volume and define the character of each individual dining room, whilst soaring past the lower ancillary spaces. The rhythmic alignment of the deep timber beams is unique to each volume and follows the diagonal slope of the modular roofs.
The windows guarantee a constant view from the restaurant to the mountainous horizon. The viewpoint of the guest is always veered towards the outdoors and the size of the windows enable a blurring of the internal dining space and the external landscape.
Gütsch Restaurant, Andermatt, Swiss Alps – Building Information
Location: Andermatt, Switzerland
Architects: Studio Seilern Architects
Local Architects: Siebzehn13
Scope: Restaurant
Status: Complete in 2019
Area: 900 sqm
Budget: Confidential
Studio Seilern Architects is a London-based international creative practice established in 2006 by Christina Seilern with the intent of creating exceptional architecture that lasts. The practice operates across geographical locations in Africa, Europe and the United Kingdom and building typologies including Commercial, Education, Residential and Masterplanning.
About Christina Seilern: Prior to establishing Studio Seilern, Christina Seilern was the founding director of Rafael Viñoly Architects London practice. Having worked on seminal projects including 20 Fenchurch Street and The Curve in Leicester City Centre.
Gütsch Restaurant Andermatt, Swiss Alps images / information received from Studio Seilern Architects
Location: Andermatt, Switzerland
New Swiss Architecture
Contemporary Swiss Architectural Projects, chronological:
Swiss Architecture Designs – chronological list
5 Jan 2018
Andermatt Concert Hall Building, canton of Uri, Switzerland
Design: Studio Seilern Architects
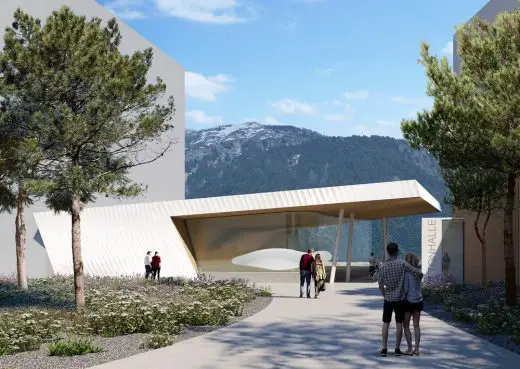
image courtesy of architects
Andermatt Concert Hall Building
Swiss Buildings – Selection
Hard Rock Hotel Davos Building
Design: Woods Bagot Architects
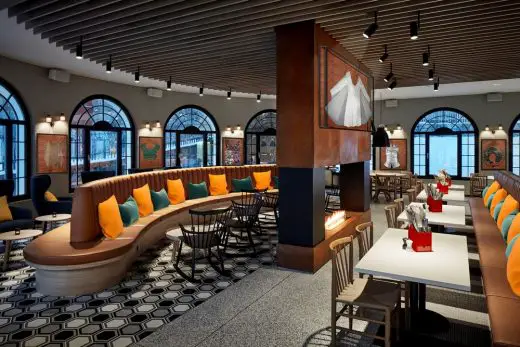
image courtesy of architects
Hard Rock Hotel Davos
Another design by Studio Seilern Architects on e-architect:
Jabi Lake, Abuja, Nigeria
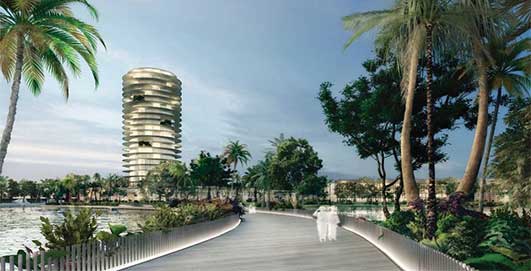
image © Studio Seilern Architects
Jabi Lake Buildings
Comments / photos for this Gütsch Restaurant, Andermatt, Swiss Alps Architecture page welcome

