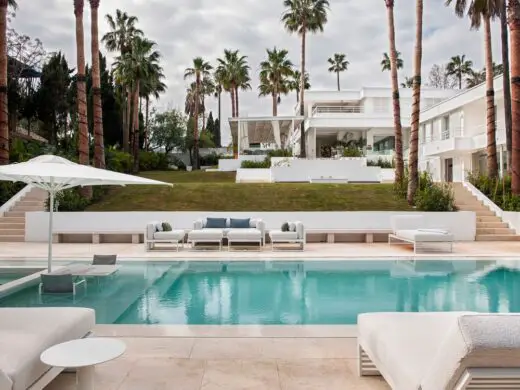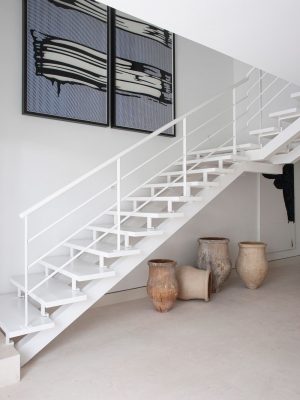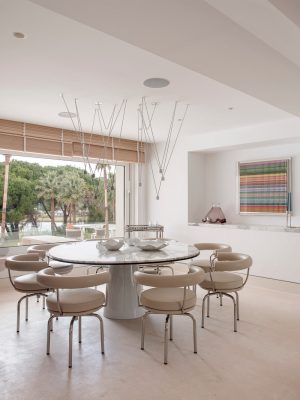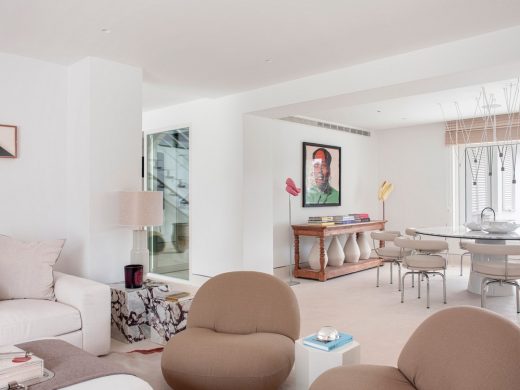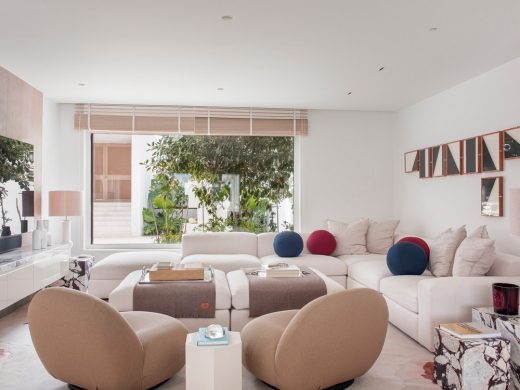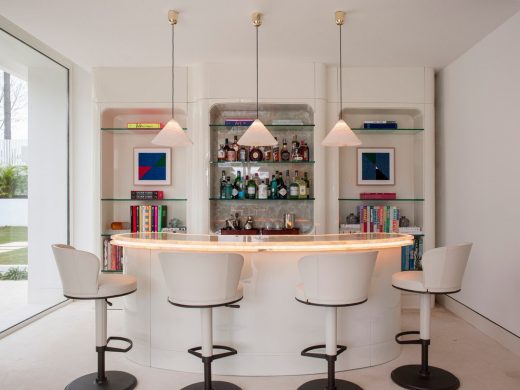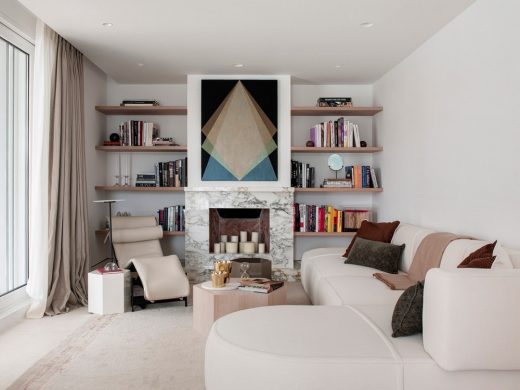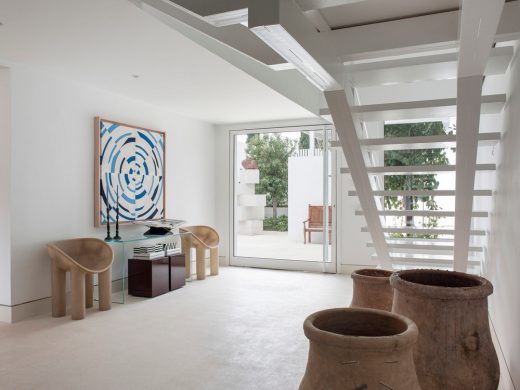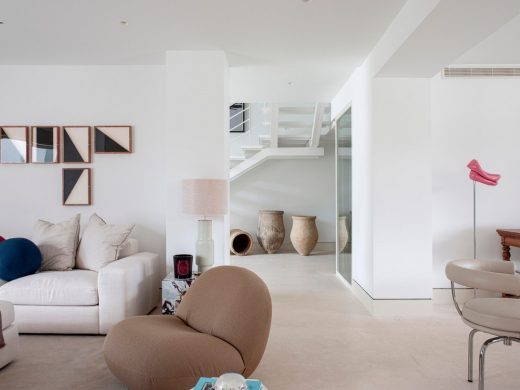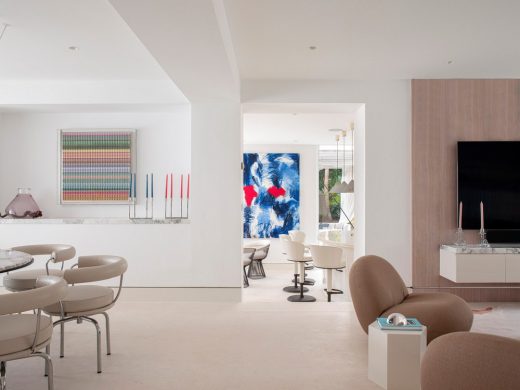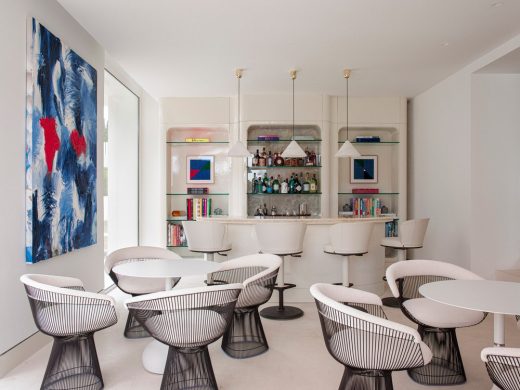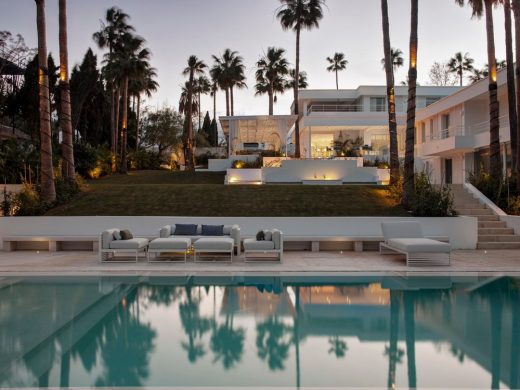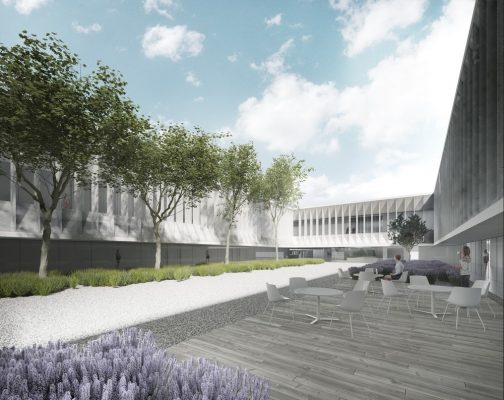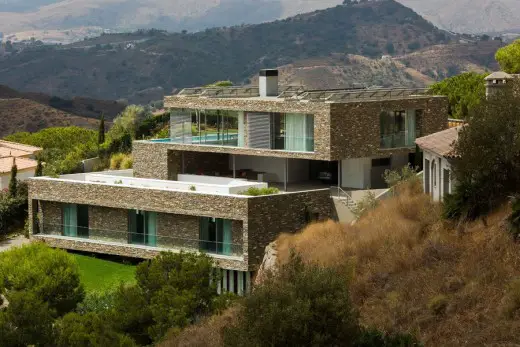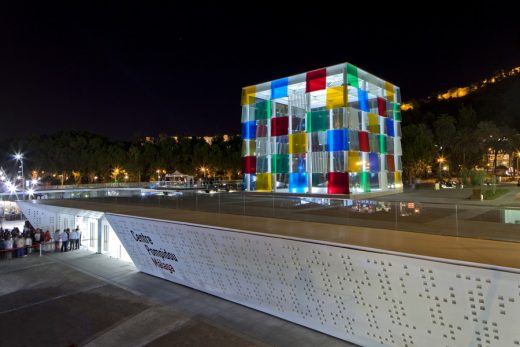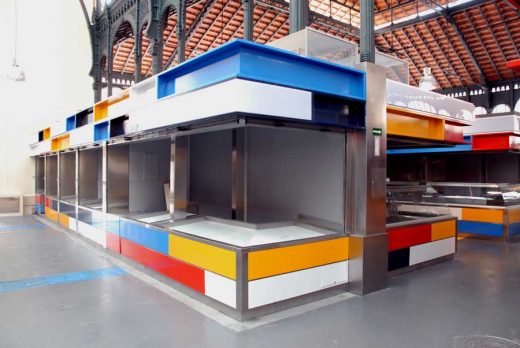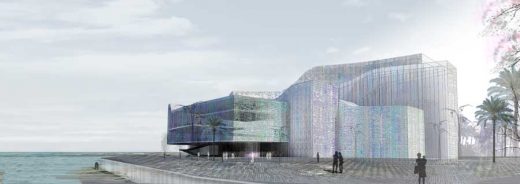Sotogrande Villa Cadiz, Contemporary Spanish home, Southern Spain residence, Mediterranean building photos
Sotogrande Villa in Cadiz, Spain
22 Aug 2023
Design: Cuaik CDS
Location: Cadiz, Andalucía, Spain
Photos by Montse Garriga
Sotogrande Villa, Spain
The residential project named Sotogrande Villa, was a refurbishment project and interior design intervention of a mid-century Spanish villa to preserve its modern spirit.
Sotogrande is a residential development in southern Spain. Originally conceived as a gated community, located in San Roque, a little municipality 25 km east of Gibraltar overlooking the Mediterranean, in Cadiz, Andalucía.
The scope of work was a complete refurbishment of a villa, built in the late seventies. When we first visited the existing building, we came across with an all-white modern home.
The original layout comprised the main structure which held the public program including living and dining room, kitchen; four suites, a guest room and a game room. This structure was separated from the pool house, pool and deck by a gardened slope.
Minor modifications were made to the core and shell of the project. In the main structure we added a gym and two massage cabins.
We wanted to keep the house’s original spirit altogether with the white canvas concept. To liven up the spaces we introduced colored touches found in the artwork, furniture, and accessories. This feature endowed the project with a fresh feeling without setting aside the elegance of the original project.
The art selection was a collaboration between the design team, the client and an expert art consultant. We selected many accessories made with local materials, such as clay potted greenery and reused wooden furniture pieces.
Sotogrande Residence in Cadiz, Spain – Property Information
Design: Cuaik CDS – https://cuaik.com/
Project size: 636 sqm
Site size: 3678 sqm
Completion date: 2021
Building levels: 3
Photography: Montse Garriga
Sotogrande Villa, Cadiz, Spain images / information received 220823 from Cuaik CDS
Location: Cadiz, Spain
Sotogrande Property
Contemporary Sotogrande Home Designs – recent real estate selection from e-architect below:
Villa 95, Sotogrande, Cádiz property
Malaga Buildings
Tourism Faculty building
Design: Vaillo+Irigaray Architects
image courtesy of architects
Tourism Faculty at the University of Malaga
El Meandro House, Mijas
Design: Marion Regitko Architects
photograph : Fernando Alda
El Meandro House in Malaga
Pompidou Centre
Architects: Javier Perez de la Fuente and Juan Antonio Marin Malavé
photograph : José Aznar
Pompidou Centre in Malaga
Atarazanas Market
Aranguren & Gallegos Arquitectos
photo : Carlos Lozano
Atarazanas Market, Malaga Food Market Building
Escola Bressol Jardins Malaga
Design: Batlle i Roig, arquitectes
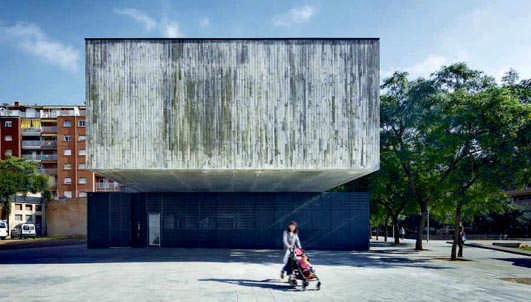
photo from Batlle i Roig, arquitectes
Barcelona Nursery, Escola Bressol
Malaga Auditorium – Building
Design: Estudio de arquitectura Federico Soriano y Asociados
image creation : Estudio Malla
Malaga Auditorium, Costa del Sol Building
City of Arts and Science Valencia
Comments / photos for the Sotogrande Villa, Cadiz, Spain designed by architects Cuaik CDS page welcome
