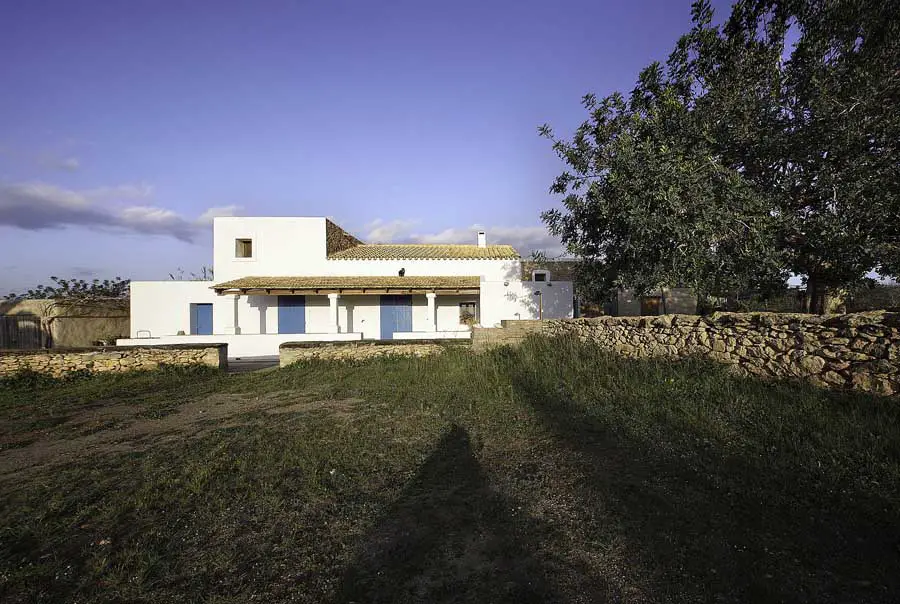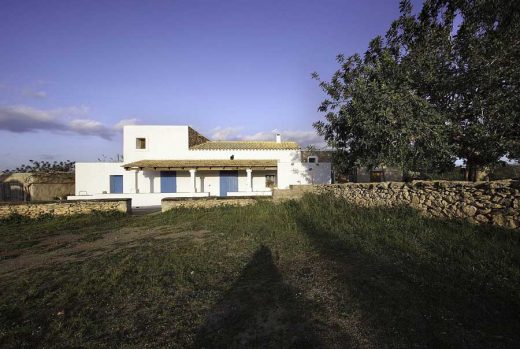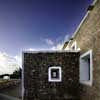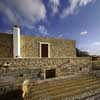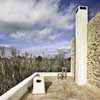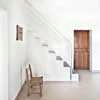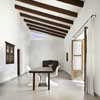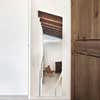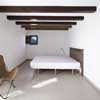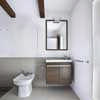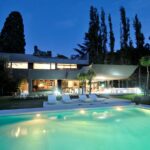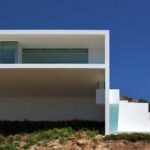Can Simon Marià Castelló home, Formentera Property Design Image, Spanish Building Photo
Formentera Property, Balearic Islands
Formentera house: Balearic Islands Residential Development design by marià castelló
Can Simon, Formentera
Reform of traditional architecture house
Marià Castelló, Formentera, Illes balears, España
Date built: 2009
Design: marià castelló arquitecte
5 Mar 2010
Formentera House
English text (Spanish text below):
Can Simon
Renovation of traditional architecture of Formentera. Nineteenth century
Can Simon is a building erected around 1870 in response to the traditional rural housing typology widespread on the island of Formentera from the late nineteenth century until the middle XX.
The intervention has focused on the structural strengthening, replacement of parts of the original cover, which was in very bad shape, and internal reorganization to adapt the functional program to the needs of new users. This aimed to maintain the austere character of the original building, although clearly showing the interventions made.
The actions on the structure have been made with the building methods used in building popular (oneway slabs with wooden beams, bearing walls of native stone masonry, lime mortar coating, etc….).
For the rehabilitation of the pitched roof of the main volume, recovered over 50% of the original tiles. Thus, only been used for tile new channels, while the covers are the originals (reused) and the final appearance of the deck has proven almost the same as before intervening.
One of the main objectives of the reform has been to equip the new rooms for greater spatial continuity and ensure a greater contribution of natural lighting. In this sense, it has created a visual permeability in the longitudinal axis of the house across the room on the first floor and double space volume, thanks to two new openings which trapezoidal and triangular geometries are the result their contact with the inclined roof (see longitudinal section and photographs).
At the functional level, actions have been primarily aimed at:
– Defragment the volume space mainly to the most representative room (living room – hall – main dealer)
– Relocating the kitchen and improve its relationship with outer space through a new door.
– Get on the first floor a volume with headroom sufficient to accommodate a new bedroom with private terrace facing south.
– Provide the house with two new bathrooms.
At level of finishes, has been the limited palette of materials in this type of architecture linings in walls and roofs based on lime mortar and plaster of lime, woodwork natural finish, Arabic tile roofing, flat , and watched masonry walls with lime mortar grouting. Moreover, in bathrooms, kitchen, flooring and some new openings, other materials have been incorporated, which, without destroying the harmony of the original substrate, circumventing the formal and material mimicry.
The only change that is appreciated by volume from the outside, almost goes unnoticed as just one of the many interventions that the house had previously registered during the leave time to adapt to the needs of its inhabitants.
Castellano text:
Can Simon, Illes balears
Reforma de vivienda de arquitectura tradicional de Formentera. Siglo XIX
Can Simon es una edificacion erigida alrededor de 1870 que responde a la tipologia de vivienda rural tradicional extendida en la isla de Formentera desde finales del siglo XIX hasta mediados del s. XX.
La intervencion realizada se ha centrado en la consolidacion estructural, la substitucion de algunas partes de la cubierta original, que se encontraba en muy mal estado, y la reorganizacion interior para adaptar el programa funcional a las necesidades de los nuevos usuarios. Todo ello orientado a preservar el caracter austero de la edificacion original, aunque manifestando con claridad las intervenciones realizadas.
Las actuaciones sobre la estructura se han realizado con los sistemas constructivos utilizados en la construccion popular ( forjados unidireccionales de vigas de madera, muros de carga de mamposteria de piedra autoctona, revestimientos de mortero de cal, etcetera…).
Para la rehabilitacion de la cubierta a dos aguas del volumen principal, se han recuperado mas del 50% de las tejas originales. De este modo, solo se han utilizado tejas nuevas para las canales, mientras que las cobijas son las originales (reutilizadas) y el aspecto final de la cubierta ha resultado practicamente el mismo que antes de intervenir.
Uno de los principales objetivos de la reforma ha sido dotar a las nuevas estancias de una mayor continuidad espacial, asi como garantizar un mayor aporte de iluminacion natural. En este sentido, se ha creado una permeabilidad visual en el eje longitudinal de la casa que atraviesa la habitacion de la planta primera y el doble espacio del volumen principal, gracias a dos nuevas aberturas cuyas geometrias trapezoidal y triangular son el resultado su contacto con la cubierta inclinada (ver seccion longitudinal y fotografias).
A nivel funcional, las actuaciones han ido principalmente encaminadas a: – Desfragmentar el espacio del volumen principal destinandolo a la estancia mas representativa (salon . recibidor . distribuidor principal) – Reubicar la cocina y potenciar su relacion con el espacio exterior a traves de una nueva puerta. – Conseguir en la planta primera un volumen con altura libre suficiente que permita alojar un nuevo dormitorio con terraza privada orientada a sur. – Dotar a la casa de dos nuevos banos completos.
A nivel de acabados, se ha mantenido la reducida paleta de materiales que caracteriza este tipo de arquitectura: revestimientos continuos en muros y cubiertas a base de mortero de cal y encalado de cal, carpinteria de madera con acabado natural, cubiertas de teja arabe y plana, y muros vistos de mamposteria rejuntada con mortero de cal. Por otro lado, en los banos, cocina, algunos pavimentos y las nuevas oberturas, se han incorporado otros materiales, que, sin romper la armonia del sustrato original, eluden el mimetismo material y formal.
La unica modificacion volumetrica que se aprecia desde el exterior, casi pasa desapercibida como una mas de las multiples intervenciones que la casa habia registrado previamente a lo largo del tiempo para irse adaptando a las necesidades de sus moradores.
Can Simon Formentera – Building Information
Emplazamiento / location: Vénda Cala Saona. Es Cap de Barbaria. Formentera
Promotor / promoter: Isabel Torres y Manolo Mayans
Arquitecto / Architect: Marià Castelló Martínez
Arquitecto técnico / building engineer: Agustí Yern Ribas
Colaboradores / collaborators: Sonia Iben Jellal y Albert Yern.
Constructor / builder: Antonio Serra Requena
Proyecto / project: 2003
Final de Obra / end of work: 2009
Fotografía / photography: Lourdes Grivé + Marià Castelló
Formentera house images / information from marià castelló arquitecte
Marià Castelló, arquitecte studio based in formentera, Illes balears (Baleraic Islands)
Location: Formentera, Balearic Islands, Spain
Spanish Buildings
Contemporary Spanish Architectural Projects
Spanish Architectural Designs – chronological list
Contemporary Spanish Buildings – Selection
The Desert House, Guadix, Granada, Andalusia, southern Spain
Design: OFIS arhitekti and AKT II
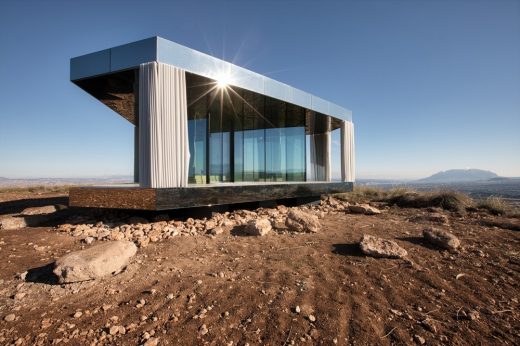
photo © Gonzalo Botet
The Desert House, Guadix
DeBlacam & Meagher
Ibiza Country House
La Cisnera Community Centre, Tenerife
gpy arquitectos
La Cisnera Community Centre
Redondela house, Pontevedra
irisarri-piñera
Redondela house
Comments / photos for the Can Simon Marià Castelló Spanish Architecture design by marià castelló architect studio page welcome.

