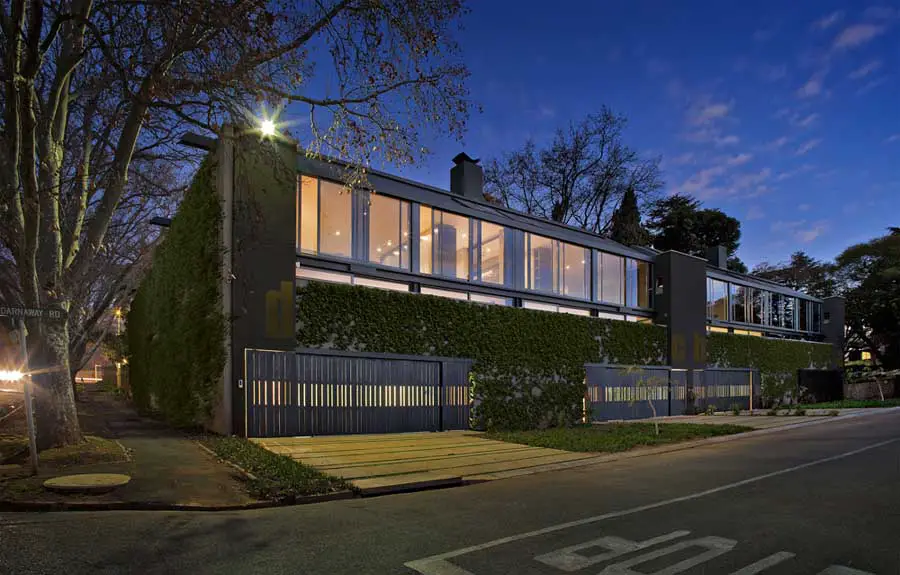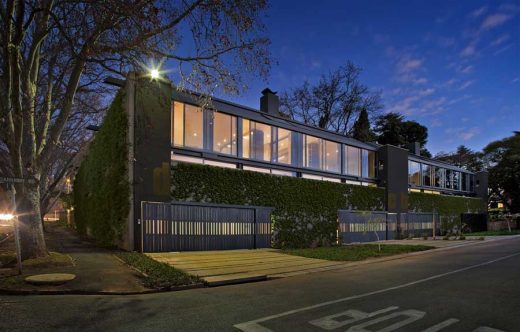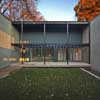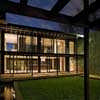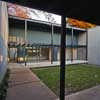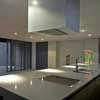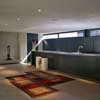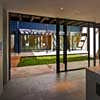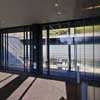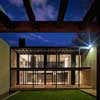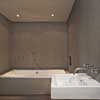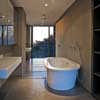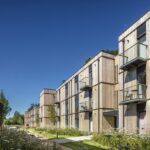JoziRows, Forest Town Building, South African Housing Project Photos, Property Design Images
JoziRows, Johannesburg
JoziRows Forest Town, South Africa Terraced Housing – design by studioMAS Architects
6 Aug 2010
JoziRows Johannesburg
2010
Design: studioMAS architects + urban designers
These architects are passionate about creating design solutions that address the severe housing issues and urban challenges faced in our land.
In 2005, studioMAS Architects began exploring these ideas in our Courtyards in Oxford project. Now, they have evolved this concept further, using traditional Terraced Housing as a departure point.
A traditional terrace(d) or row house is a style of medium-density housing that originated in Europe in the late 17th century.
While this type of housing was used extensively throughout the world, few if any, contemporary examples exist in Johannesburg; this despite the growing number of medium density developments occurring there. JoziRows adapts this typology to a contemporary design, offering a smaller scale variation of the high-end courtyard houses produced by studioMAS.
This development in Forest Town, Johannesburg, consists of 4 “lock-up and go” units, each with their own private courtyard and garden cottage. Consciously responding to many urban and social issues facing the city, JoziRows takes the same development rights given to conventional cluster developments, but offers buyers another architectural option. Instead of hiding behind a high perimeter fence and losing more than 40% of a stand to access roads and building lines, JoziRows doubles up on side walls and completely excludes internal access roads by using the street for that. This means that units feel more spacious and private, where less infrastructure is needed and more space can be used for gardens and useful building space.
Each unit consist of three levels. The lower level, directly off the street, is the most public and consists of the main entrance and the garage. There is also an additional room with en suite bathroom, which could be used as a completely separate room or study. As one enters and ascends the staircase into the living level, the nature of this flexible habitable space is experienced as it spills over into the deck and the courtyard. Here the living spaces open up completely; pulling out into the garden and making this space appear larger. The upper and most private level, is the bedroom level. The spaces are contained within glass sliding ‘walls’ with views to the street side and the garden at the back. The gray glass provides a level of privacy whilst improving solar performance of the building skin. The bedroom area is designed as an open space which can be used as one big or 2 smaller bedrooms.
The houses are economical in their use of space, private in their relationship with each other, and approachable in their interaction with the street. They delve into aspects of residential living and build on the tradition of seamless indoor-outdoor living, creating comfortable internal courtyards that maximize the experience of the temperate climate with which Johannesburg is graced.
While the interiors accommodate for the private functions of family life, the exterior engages boldly with the street.
We hope that this will encourage users to engage the urban realm and to further the debate about housing in this city.
The brief entailed the creation of compact residential units, combining density with spaciousness, and the feeling of safety with openness.
JoziRows – Building Information
Lead architects: Pierre Swanepoel, Marianne Anthonissen
Photography: Barry Goldman
JoziRows Forest Town images / information from studioMAS Architects
Location: Johannesburg, South Africa
Architecture in South Africa
South Africa Architecture Designs – chronological list
Architecture Walking Tours by e-architect
Another Johannesburg design by studioMAS Architects: Circa on Jellicoe Building
Another Johannesburg building on e-architect:
Maboneng phase 1- Arts On Main and Main Street Life
Daffonchio & Associates Architects
Arts On Main and Main Street Life Maboneng
World Cup Stadiums South Africa
South African Buildings – Selection
Soccer City Stadium, Johannesburg
Boogertman Urban Edge and Partners in partnership with Populous
Soccer City Stadium
South African Interpretation Centre : WAF World Building of the Year
Comments / photos for the JoziRows Johannesburg Architecture page welcome

