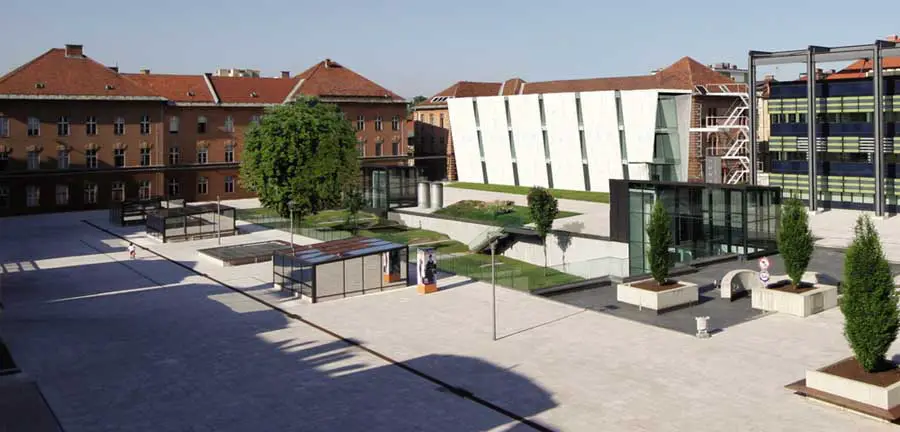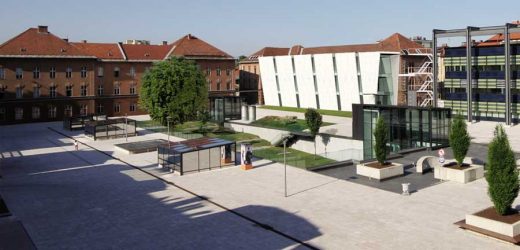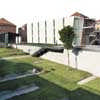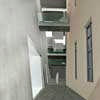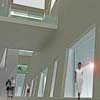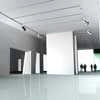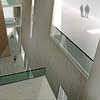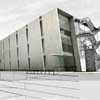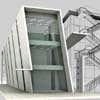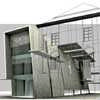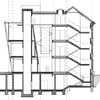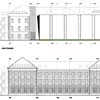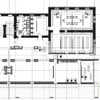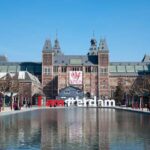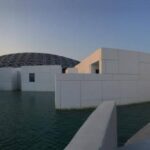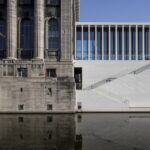Museum of Contemporary Art Metelkova, Ljubljana, Building, Architect, Images
Museum of Contemporary Art Metelkova Ljubljana
Slovenian Architecture Project – design by Groleger Arhitekti
29 Mar 2010
Museum of Contemporary Art Metelkova
White box
Ljubljana, Slovenia
2008-
Design: Groleger Arhitekti, Ljubljana
Renderings: Lidija Dikanovic
Architecturally challenging was the restoration of the protected historic structure of. the ex army barracks area built in the 19th century which has served the military government in the past, and is intended to be used for art in the future providing exhibition, storage and office spaces.
The key purpose of the idea was not the art work itself but the observer
and his reaction towards art placed in a public space in which he enters a scene of a play, a stage, where the variability results in new experiences and aspects of viewing.
It was never intended to define the added volume as a building in the true sense of the word – it’s more like an artistic product, a hollow sculpture with a dynamic character, a »room« inside a big house representing the whole area of the Metelkova cultural center, therefore the borders between inside and outside are wiped out.
Looking for a fresh approach to classical elements, the design offers a new interpretation: six columns are replaced by vertical gaps sealed with a glass surface, the space in between is replaced by six repetitive vertical volumes of reinforced concrete.
The addition to the western façade must allow further development of the game »Division – Multiplication – Addition – Subtraction«.
Box is a synonym for the added volume of the museum/exhibition space.
White color stands for virgin coldness and is a metaphor for purity – fullness and emptiness at the same time. White colour transforms into light if we are thinking about the building as a spatial object, however if we are looking at whiteness as something two-dimensional – we observe the color.
The new facility is a combination of white and reality – realism and minimalism.
Museum of Contemporary Art Metelkova Ljubljana images / information from Groleger Arhitekti Dec 2008 / Mar 2010
Museum of Contemporary Art Metelkova – Building Information
Architect: Groleger Arhitekti
Location: Ljubljana, Slovenia
Principal in Charge: Samo Groleger B.Arch.
Project Team: Tjasa Koglot arch. grad. cand., Meta Kramar arch. grad. cand., Miroslava Andric B.Arch. M.A.
Civil Engineering: ELEA iC d.o.o.
Mechanical Engineer: Celarc d.o.o.
Electrical Engineer: Eldata inženiring d.o.o.
Constructed Area: 4.500 sqm
Budget: 5 mio eur
Project Year: 2008
Status: under construction
Renderings: Lidija Dikanovic
Photos: Miroslava Andric
Museum of Contemporary Art Metelkova images / information from Groleger Arhitekti
Location: Ljubljana, Slovenia
Architecture in Slovenia
Slovenia Architecture Designs – chronological list
Slovene Ethnographic Museum, Ljubljana
Groleger Arhitekti
Slovene Ethnographic Museum
Slovenian Architecture – Selection
Ljubljana Housing
Groleger Arhitekti
Ljubljana Housing
Microcop Office Building
Groleger Arhitekti
Microcop Office Building
Comments / photos for the Museum of Contemporary Art Metelkova Building page welcome

