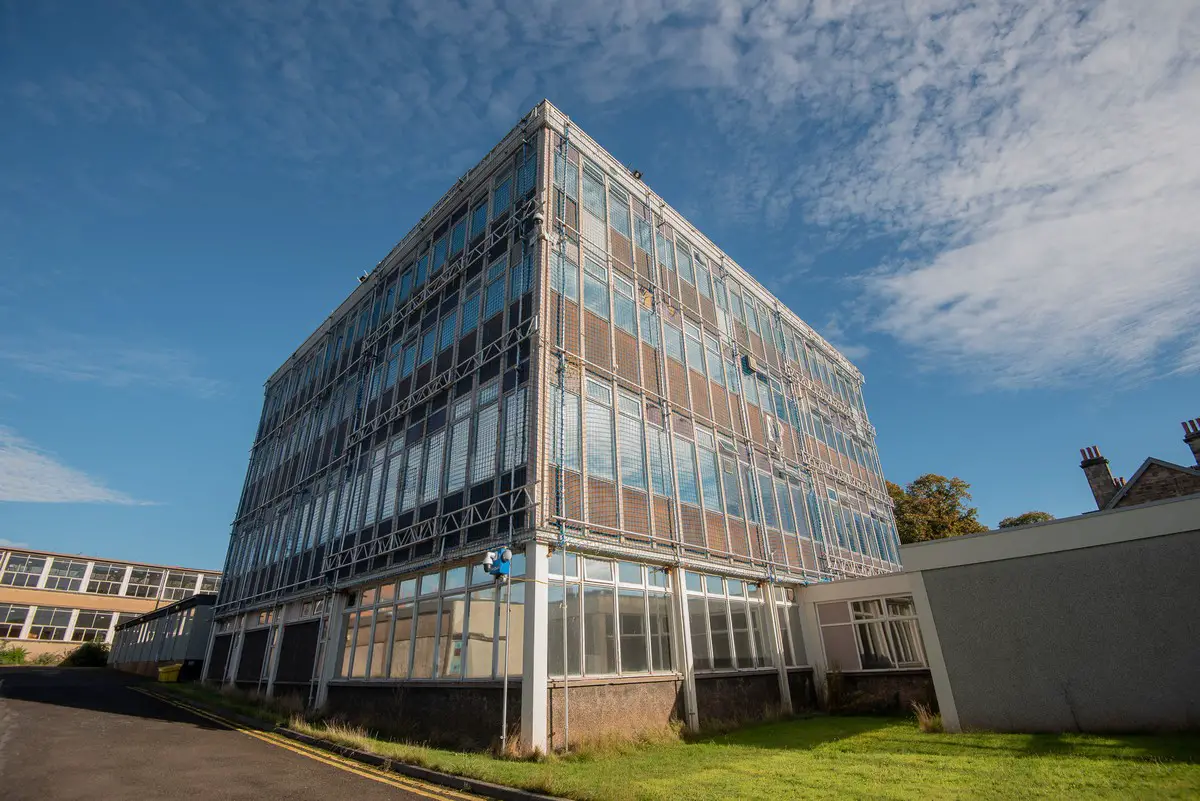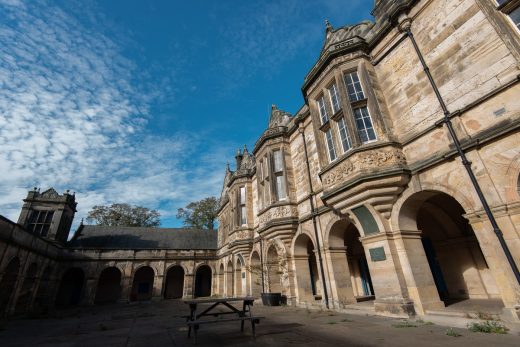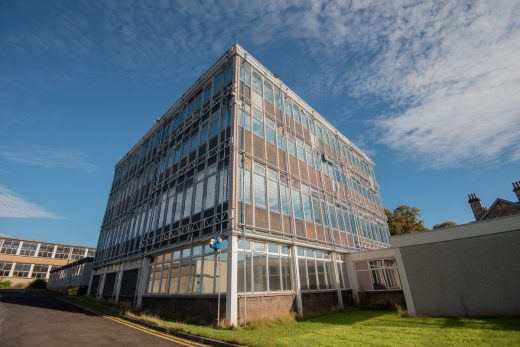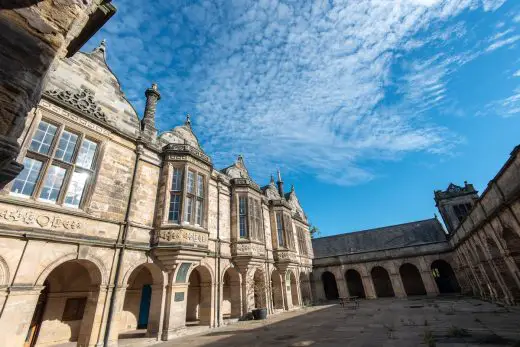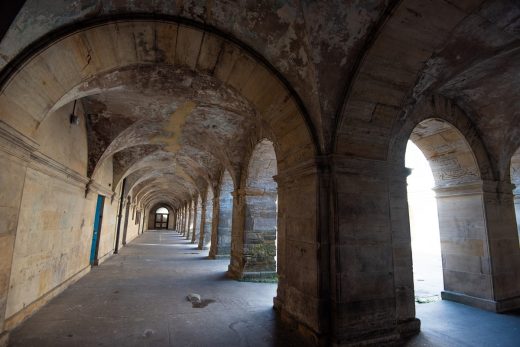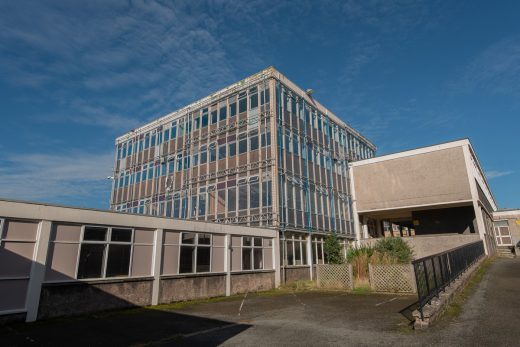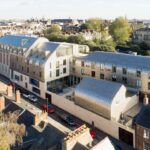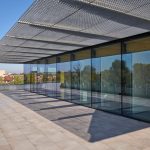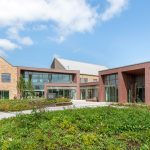St Andrews New College Building, WilkinsonEyre Architects, Fife Architecture News, Scottish Higher Education
St Andrews New College Building
17 December 2022
Location: St Andrews, Fife, eastern Scotland, UK
On the former site of the Scottish comprehensive secondary school in St Andrews, Fife, founded in 1833 by the Rev. Dr Andrew Bell.
Design: WilkinsonEyre
Award-winning architects appointed to design St Andrews’ New College
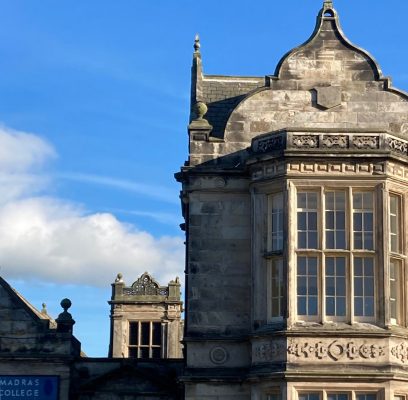
photo courtesy of The University of St Andrews
New College at University of St Andrews Building Design
The University of St Andrews has appointed architects WilkinsonEyre to produce designs for its flagship New College project on the site of the distinctive Madras College school in the historic centre of St Andrews.
The former secondary school building and grounds on South Street were acquired from Fife Council by the University in 2021 and Madras College relocated to a new purpose-built building at Bell Brae, on the outskirts of St Andrews, in August of that year.
Major plans will see the South Street site redeveloped into a centre of excellence for research and teaching in the Social Sciences. Once complete, it will host the University’s School of International Relations and the new St Andrews Business School, plans for which were announced earlier this week.
The University selected WilkinsonEyre from a shortlist of six leading practices.
WilkinsonEyre is one of the world’s leading architectural firms with a portfolio of national and international award-winning projects, and studios in London, Sydney and Hong Kong.
It has extensive experience of both major projects in education settings and the conservation of important historic buildings, including the Weston Library in Oxford, the Wellcome Collection in London, the Fry Building at the University of Bristol, the Forum at the University of Exeter, and the Eddington mixed use neighbourhood in Cambridge.
The New College site in St Andrews is one of the most historically and architecturally significant in town.
WilkinsonEyre will prepare designs for the restoration of the existing iconic Madras College building, and the large, now vacant, site to its rear.
Subject to detailed consultation with staff, students, and key stakeholders, wider public consultation, and planning permission, the University hopes construction work on the New College project will begin in 2025, with completion and occupation in 2027.
The ambitious project will be funded in large part by philanthropic donations from St Andrews’ alumni and supporters.
WilkinsonEyre
Since its inception in 1983, the practice has built a portfolio of bold, beautiful, intelligent architecture in sectors as diverse as culture, sport and leisure, education, infrastructure, residential, office, and large-scale master-planning.
Recent projects include the Compton and Edrich Stands at Lord’s, a new Centre for Horticultural Science and Learning for RHS Garden Wisley, and the recent restoration of Sir Giles Gilbert Scott’s Battersea Power Station.
WilkinsonEyre’s work is based on an informed use of technology and materials and combines a commitment to the spirit of the new with an awareness of context. This approach has won the practice numerous awards, including the prestigious RIBA Lubetkin Prize for both the Guangzhou International Finance Center and the giant, cooled conservatories for Singapore’s Gardens by the Bay, and the RIBA Stirling Prize for Architecture for the Gateshead Millennium Bridge and Magna in Rotherham.
https://www.wilkinsoneyre.com/
Comments on this St Andrews New College Building article are welcome
Address: Bell Brae, St Andrews KY16 9BY, Scotland, UK
Phone: 01334 659401
St Andrews Building Designs
Contemporary St Andrews Architecture – architectural selection below:
St Andrews Links Trust HQ
St Andrews Links Trust HQ
Laidlaw Music Centre
Design: Flanagan Lawrence Architects
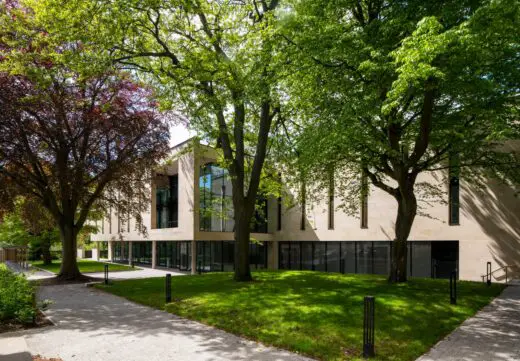
image courtesy of the university
Laidlaw Music Centre University of St Andrews
Fairways Homes at St Andrews Old Course
Design: Sutherland Hussey Harris
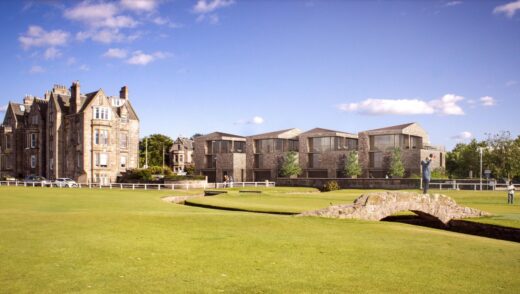
image courtesy of architecture studio
Fairways Townhouses St Andrews
The Scores Hotel at St Andrews
Design: TODD Architects
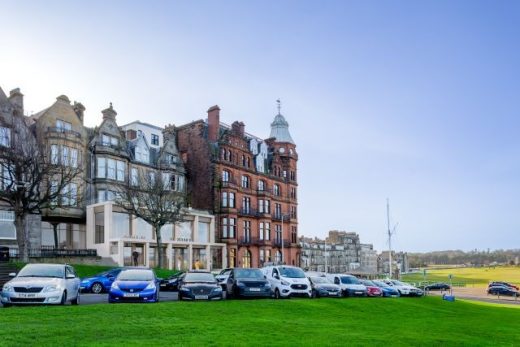
image courtesy of architects practice
The Scores Hotel at St Andrews
Whitehorn Hall student accommodation at The University of St Andrews
Design: HLM Architects
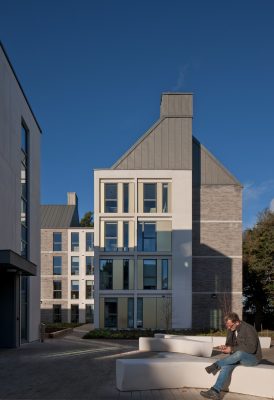
photo © David Barbour Photography
Whitehorn Hall student accommodation
Housing Development in St Andrews
Design: Sutherland Hussey Architects
St Andrews Residential Buildings
BMS Annex Building, University of St Andrews
Design: bmj architects
University of St Andrews Building
Medical & Biological Sciences Building, University of St Andrews
Design: Reiach and Hall Architects
St Andrews Medical School Building
Location: St Andrews, Fife, Scotland
Architecture in Scotland
Scottish Architecture Designs – chronological list
Comments / photos for the St Andrews New College Building design by Wilkinson Eyre Architects page welcome

