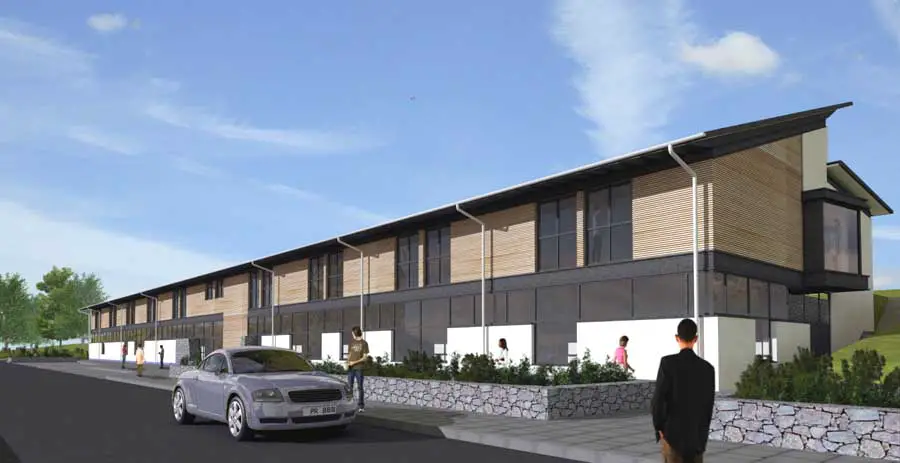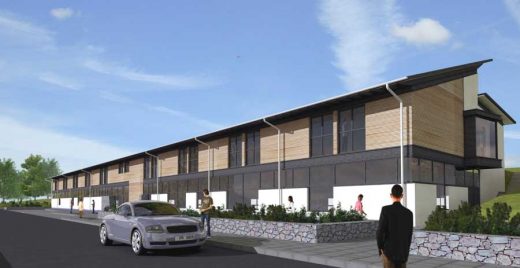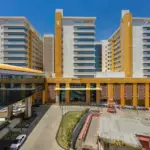Migdale Hospital, Bonar Bridge Architecture, Sutherland Building, Design, Property
Migdale Community Hospital : Bonar Bridge Building
Migdale Community Hospital Development, Scotland, design by Austin-Smith:Lord
13 Nov 2009
Migdale Community Hospital
SCOTTISH GOVERNMENT GIVES GREEN LIGHT FOR NEW HOSPITAL IN CENTRAL SUTHERLAND DESIGNED BY AUSTIN-SMITH:LORD
Hospital in Bonar Bridge
The Scottish Government has given the go ahead for a new £8.3million hospital to be built at Bonar Bridge in Central Sutherland to replace Migdale Hospital, which is almost 150 years old. The new hospital is designed by leading architects Austin-Smith:Lord for NHS Highland.
The motivation behind Austin-Smith:Lord’s design and NHS Highland’s brief is to create a pleasant, friendly and welcoming ‘non-institutional’ building for the local community. The new hospital forms part of NHS Highland’s programme of service improvement and change – “Changing for the Better” – which aims to provide safe, quality care for patients as close to their homes as possible. It also promotes independence by encouraging and supporting people to take more responsibility for their own health.
The new building will provide 22 inpatient bed spaces, dining spaces and a range of day and outpatient consultation and therapy facilities. The architects have taken full advantage of the site location on a steep slope overlooking the Kyle of Sutherland by strategically placing bedrooms to maximise the stunning views.
Service and support facilities have been placed at lower level with the two main wards situated on the upper level. An open dining/sitting area will encourage social interaction between patients, staff and visitors and, along with good use of natural lighting and ventilation, contribute to a positive healing atmosphere.
Construction work is due to commence in January 2010 with completion in March 2011.
Previously:
31 Mar 2009
Community Hospital in Migdale
AUSTIN-SMITH:LORD GETS GREEN LIGHT FOR NEW COMMUNITY HOSPITAL IN SCOTTISH HIGHLANDS
Austin-Smith:Lord has gained planning permission for a new £8m hospital at Bonar Bridge in Central Sutherland in the Scottish Highlands. Migdale Community Hospital will be designed and delivered for NHS Highland by the practice’s Glasgow office.
The new hospital will replace the existing 150-year old Migdale Hospital, which no longer meets current NHS standards. The new building will provide 22 inpatient bed spaces, dining spaces and a range of day and outpatient consultation and therapy facilities. The design evolved from a close consultation process between architect and client.
Key factors include: maximising enjoyment of the spectacular views of the Kyle of Sutherland to the Southwest; creating an ‘open living’ environment with contemplative day facilities to the rear of the site; developing a building section to suit sloping site topology; maintaining flexibility for potential future extensions; and providing a sustainable approach to building design (The building has an anticipated B+ energy rating.). Architecture and Design Scotland were involved in the detailed consultation process.
Iain Wylie, Austin-Smith:Lord’s partner in charge of the project, said “This is an extremely important project for NHS Highland, ourselves and in particular the local area. The site and client brief provided us with an excellent opportunity to exploit the fantastic views from the site.
Accordingly we have developed an unconventional response to the ward design by ensuring that every patient bedroom benefits from its elevated position overlooking the Kyle of Sutherland whilst creating a naturally daylit and ventilated social heart to each of the wards”.
NHS Highland Sutherland Locality General Manager Georgia Haire said the granting of planning permission for the new hospital was “an important milestone in a programme of improvements to the provision of services for older adults in Sutherland”.
Migdale Hospital image / information received 131109
Location: Bonar Bridge, Sutherland, Scotland, north western Europe
Architecture in Scotland
Contemporary Architecture in Scotland
Macallan Distillery in Speyside, Speyside, Highlands, Northern Scotland
Design: Rogers Stirk Harbour + Partners (RSHP)
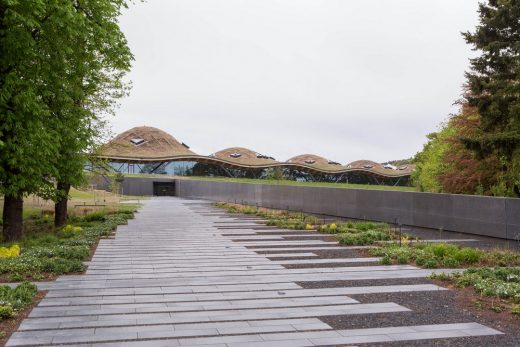
photo © Simon PricePA Wire
New Macallan Distillery in Speyside, Scotland
Design: LDN Architects
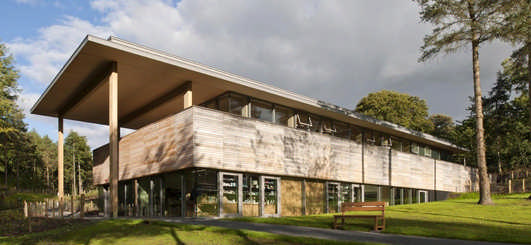
photograph © Paul Zanre
Abbotsford House Visitor Centre
Valtos House
Valtos House, Isle of Lewis by Edge Architecture
Comments / photos for the Migdale Community Hospital Scotland Architecture page welcome

