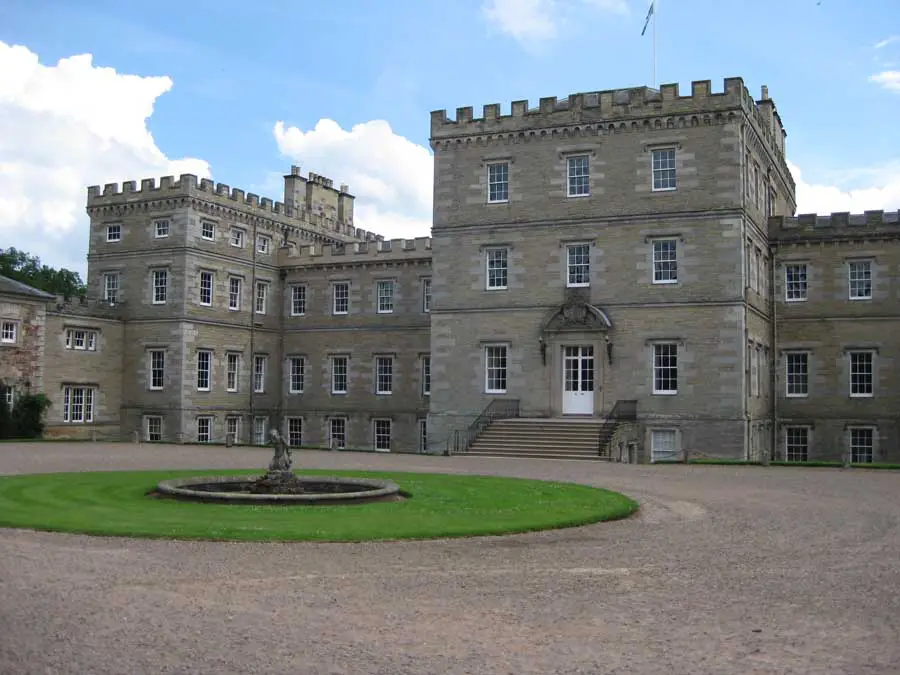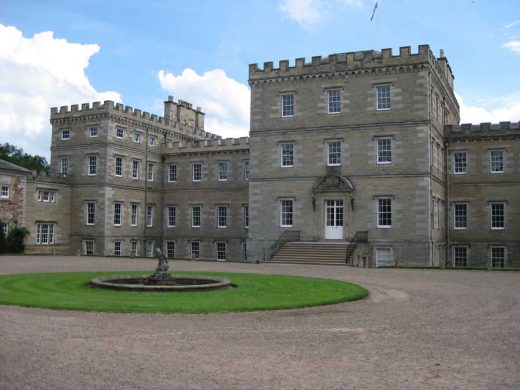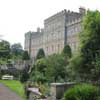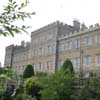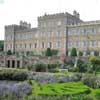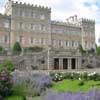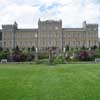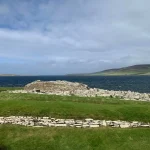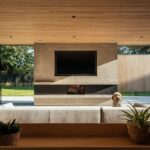Mellerstain House Scotland Photos, Historic Scottish Borders Building Design, Kelso Mansion Property Images
Mellerstain House Scotland
Historic Scottish Property in The Borders design by William & Robert Adam
Location: near Kelso, Scottish Borders
Dates built: 1725-78
Design: William Adam; Robert Adam
Stately home set within 80 hectares of parkland.
Mellerstain House
Home of the 13th Earl of Haddington
Mellerstain House
The east and west wings were completed first, by architect William Adam. They were built for George Baillie and Lady Grisel Baillie.
When Lady Grisel Baillie died, a son of the Earl of Haddington inherited Mellerstain – George Hamilton. He commissioned Robert Adam to design and build the central part of the property.
This was forty five years after his father William had built the wings. The intricate plasterwork interior is a very good example of Robert Adam’s (eponymous) style, using Greek motifs and unusual combinations of colours.
Entry on the north side is quite forbidding, softened slightly by a water feature set within a circular piece of grass. However the south facade is a delight with carefully controlled level changes flowing down to the lake, with a folly on the horizon symmetrical to the house.
The gardens were designed by Sir Reginald Blomfield around 1910 : Italianate formal terraced garden on the south side and more natural parkland down to and around the lake.
Location: Mellerstain, Kelso, Scotland, north western Europe
Architecture in Scotland
Contemporary Architecture in Scotland
Key Scottish Houses by Robert Adam, architect
Buildings by Robert Adam architect
Register House – featured on the Edinburgh Architecture website
Airthrey Castle
Traquair, Scottish Borders
Historic Scottish Borders house
Comments / photos for the Mellerstain House Scotland Architecture design by celebrated Scottish architects William Adam and Robert Adam page welcome.
Website: https://www.mellerstain.com/

