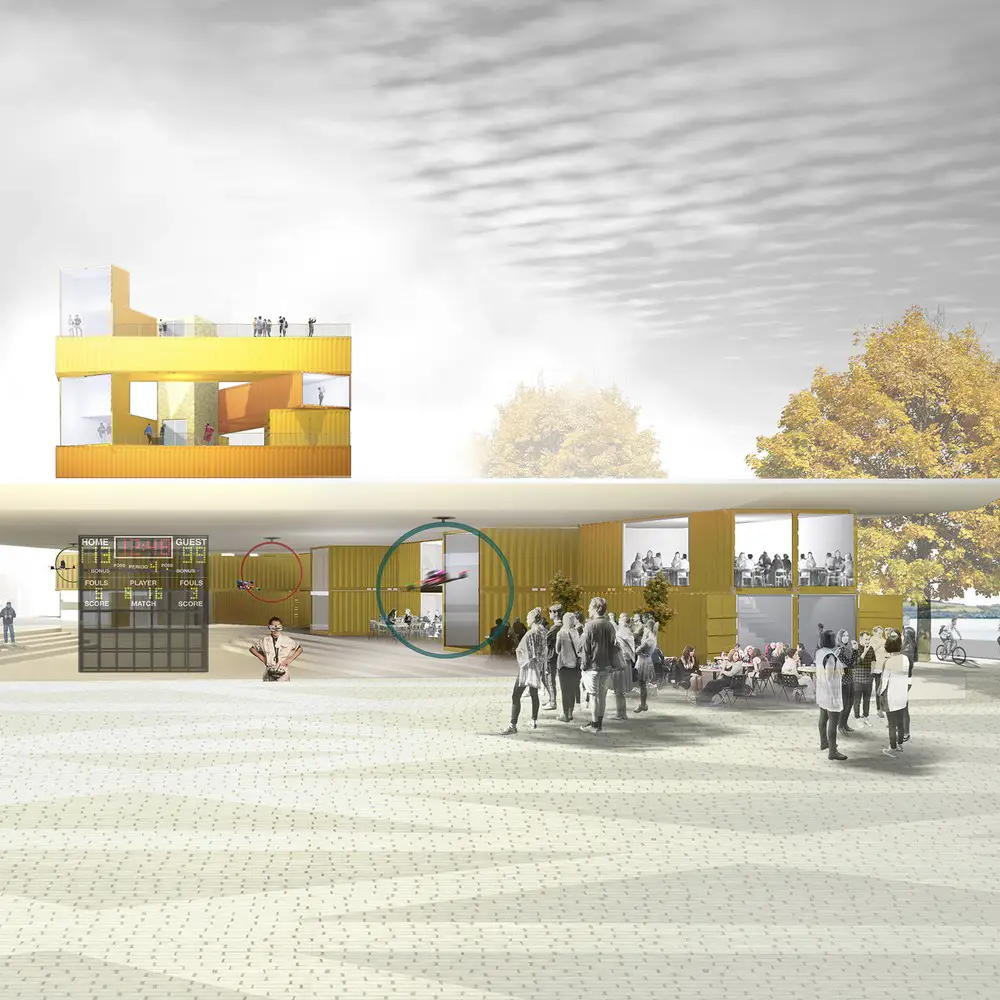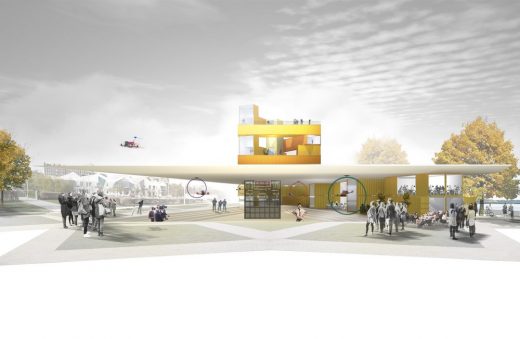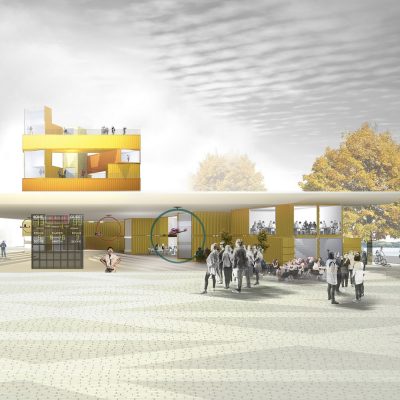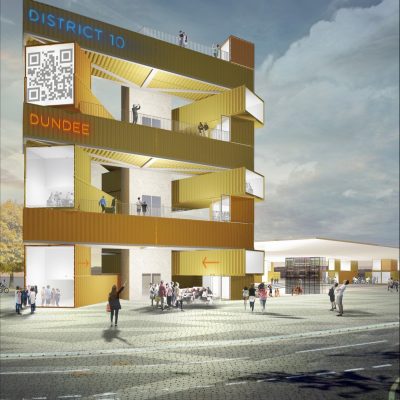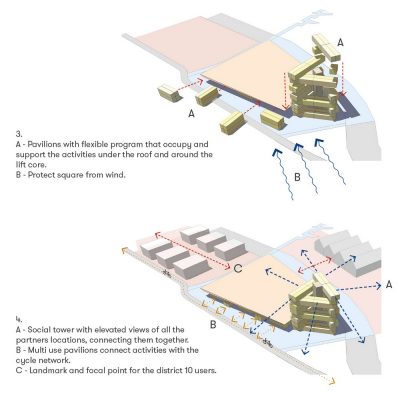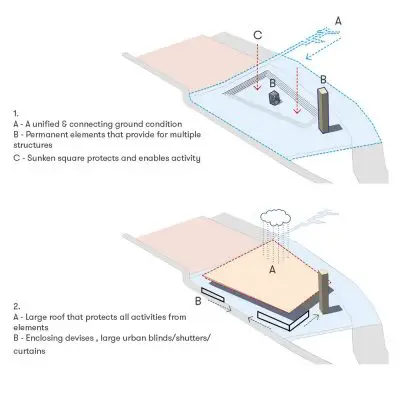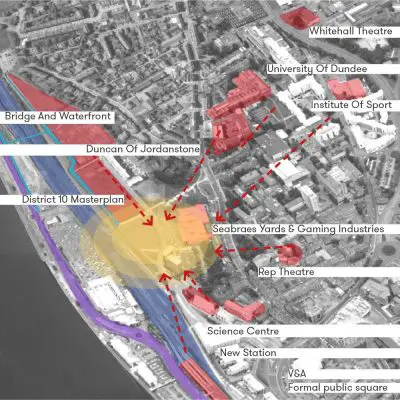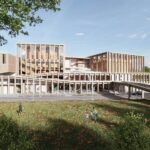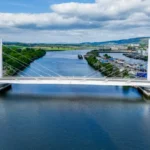Interactive Hub for RIAS, New Dundee building images, Scottish architecture project, Architect
Interactive Hub for RIAS in Dundee
New Office Building in Tayside, East Scotland design by Studioshaw, London Architects, UK
20 Feb 2017
Design: Studioshaw
Location: Dundee, Tayside, Eastern Scotland
Studioshaw win competition for new Interactive Hub for RIAS Dundee
Interactive Hub for RIAS
London-based architects Studioshaw’s Interactive Hub proposal has won the Dundee Institute of Architects and Scottish Enterprise competition for a new facility for children and young people at the Digital Media Park in Seabraes Yards.
The DIA invited proposals for a new public space or building within the city’s AIM Design-masterplanned Seabraes Yards regeneration zone.
The former railway depot, located a short distance from Richard Murphy’s Dundee Contemporary Arts Centre and Kengo Kuma’s under-construction V&A Dundee, is being transformed into a new mixed-use development targeted towards the creative industries sector.
The Seabraes Yards Sketch Design competition was one of their 400 events taking place across Scotland as part of the RIAS’s 2016 Festival of Architecture, a key part of the Scottish Government’s 2016 Year of Innovation, Architecture and Design celebrations.
The judging panel focused on projects that demonstrated a high level of Imagination; Fun & Play; balanced site Use; uniqueness to Dundee and delivered a strong Architectural Concept overall.
DIA Chapter Festival Events coordinator Ged Young:
“The judging panel were impressed by the level of consideration given towards integration with the city’s established creative hubs. Studioshaw’s proposal also recognised the way the site could be enhanced when related to adjacent proposed and completed architecture by continuing a plug and play approach to development. The architect’s hybrid solution of ‘pod’ built pavilion and delicately balanced gathering space was considered strong, industrial and without compromise and was our clear winner.”
DIA President, Christine Palmer:
“DIA were amazed by the quantity, quality and variety of responses to the competition brief and commend all those who took the time to enter. Judging provoked some enjoyable discussions but the decision was unanimous that Studioshaw’s scheme was an excellent proposal for this key site.”
Studioshaw Director Mark Shaw:
“We are really delighted to have won the ideas competition for this key site, part of a billion pound transformation of the waterfront area of Dundee. We thought long and hard about how to capitalise on the cities thriving creative industries and also create a fun and dynamic space to host activities such as drone racing and outdoor digital theatre.”
Key developments in the area already include District 10, an incubator building designed by AIM Design and constructed from shipping containers. A new footbridge connecting the regeneration area to Dundee’s riverside was also delivered by Nicoll Russell Studios in 2016.
The winners received a cash prize of £500 courtesy of Dundee Institute of Architects and Scottish Enterprise.
Runners up included Michael Findlater of Notio Studio and Ryan McLeod of Slurpp’s joint proposal for an all-terrain golf challenge called Wiffle Golf and Ian White Associates, Warp Weft Park, an outdoor activity park including zip wires and pump track.
About RIAS
The Royal Incorporation of Architects in Scotland (RIAS) was founded in 1916 and is the professional body for chartered architects in Scotland. Including student members, Honorary Fellows and retirees, the Incorporation has over 5,200 members. The RIAS promotes excellence in architecture in Scotland.
About DIA
Dundee Institute of Architects (DIA) organised several local design and public engagement events as part of more than 400 events taking place across Scotland during 2016 for the Royal Incorporation of Architects in Scotland (RIAS) organised Festival of Architecture, a key part of the Scottish Government’s 2016 Year of Innovation, Architecture and Design celebrations.
Interactive Hub for RIAS in Dundee images / information received 200217
Location: Dundee, Tayside, east Scotland, UK
Dundee Architecture
Dundee Architecture Designs – chronological list
Dundee Architectural Designs – recent architectural selection below:
V&A at Dundee
V&A Dundee
Water’s Edge, Camperdown Street
Design: Nicoll Russell Studios
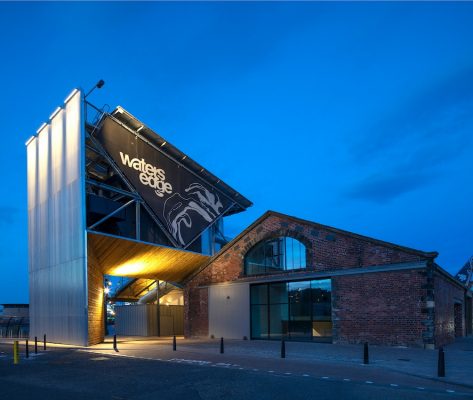
photo : Fraser Band, courtesy of Nicoll Russell Studio architects practice
Water’s Edge Dundee Building
Dundee House
Design: Reiach and Hall Architects
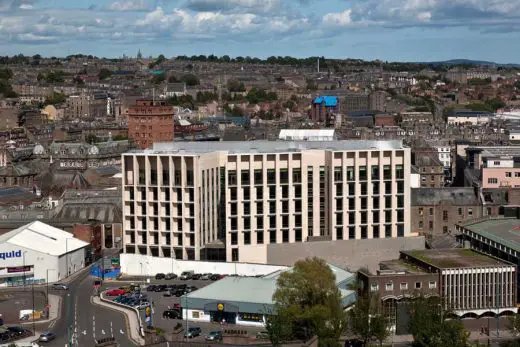
image © Dave Morris
Dundee Council Offices Building
Studioshaw Architects
Studioshaw was established in April 2016 by Mark Shaw. Mark is an experienced architect who has worked in some of London’s leading architectural practices for over 14 years, including Ushida Findlay, Foster and Partners, Hopkins Architects, Springett Mackay Architects, Universal Design Studio and Duggan Morris Architects.
He graduated from the Bartlett School of Architecture, UCL. He has been involved in a wide range of projects including sculptures and installations, new buildings, existing buildings, inner-London conservation areas and rural locations. He has worked with private clients, developers and large complex organisations.
source: Studioshaw Architects
Architecture in Scotland
Scottish Residential Property – recent architectural selection below:
Scottish Landscape Architecture
Scottish Buildings
Abbotsford House Visitor Centre, Melrose, southern Scotland
Design: LDN Architects
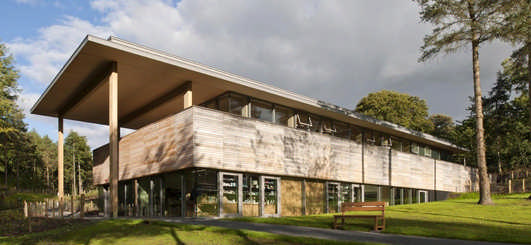
photograph © Paul Zanre
Loch Ard Boathouse by Sutherland Hussey Architects
Scottish Architect Studios
Comments / photos for the Interactive Hub for RIAS in Dundee building design by Studioshaw Architects page welcome

