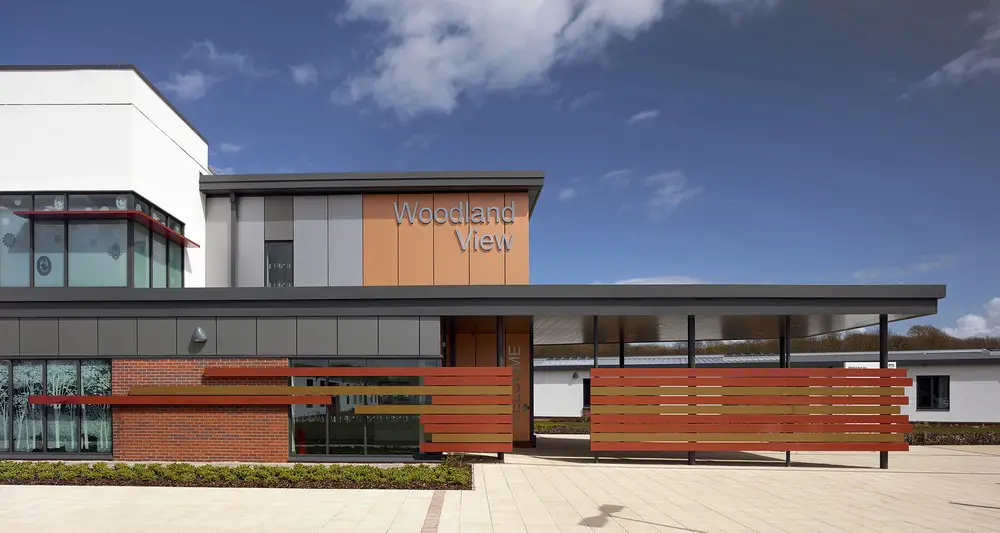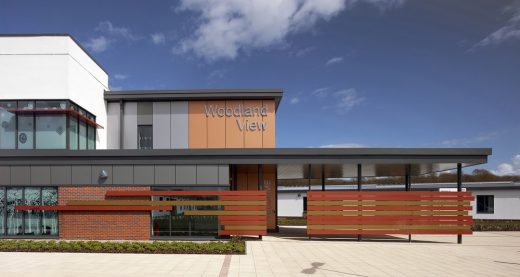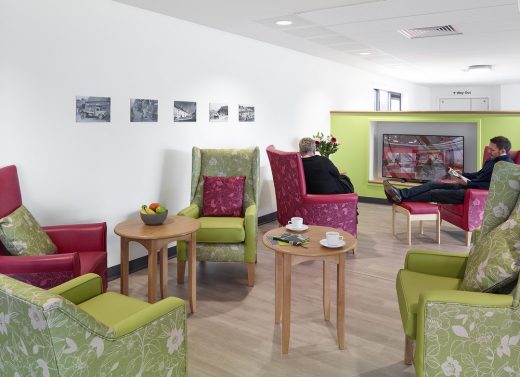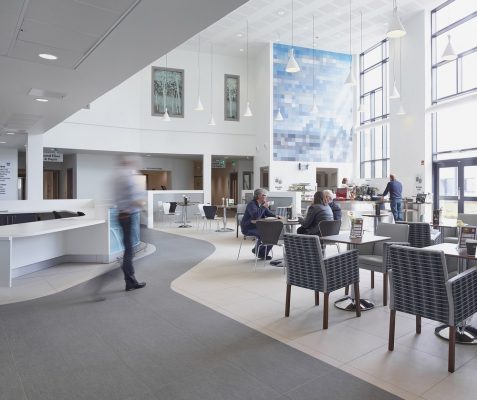Ayrshire Mental Health and Community Facility Building News, Irvine Project Image, Design
Ayrshire Mental Health and Community Facility
Irvine Healthcare Architecture in southwest Scotland design by IBI Group Architects
Woodland View, Irvine, Ayrshire
Design: IBI Group, Architects
Ayrshire Mental Health and Community Facility Opens its Doors
Woodland View, a £46million adult acute mental health and community facility located in Irvine, Scotland has opened its doors to service users.
22 Jun 2016
Ayrshire Mental Health and Community Facility Building
The 206-bed new build hospital designed by IBI Group and constructed by Balfour Beatty, is focused on delivering inpatient and outpatient mental health services for adults, including: rehabilitation, continuing care, addictions, forensics, and intensive psychiatric care.
The hospital’s design also provides organic and functional services for elderly mental health, specifically dementia care, and incorporates research by the Dementia Services Development Centre at Stirling University. Supportive design features comprise: corridor seating areas overlooking beautiful landscaped gardens, ‘wander loops’, dementia friendly signage and a considered colour, artwork and wayfinding strategy to help trigger service user memories.
Emma White, IBI Project Director said: “The hospital’s design works in harmony with NHS Ayrshire & Arran’s model of care. The non-institutional design supports the service user journey to recovery; building confidence, offering choice and paving the way for their transition home and into the community.”
Planned around service user and staff wellbeing the building is safe, spacious and sustainable. Full of natural light, the design promotes excellent observation inside and out, offers gender flexible wards that maintain privacy and dignity, and encompasses landscaped gardens that promote exercise, rehabilitation and recovery.
John Scott, Programme Director for Woodland View, commented: “Woodland View is a tremendous facility for the people of Ayrshire. Not only does it provide state-of-the-art surroundings for patients, staff and service-users, it also offers a place for the local community to enjoy. The facility will provide a safe and caring environment for generations to come.”
About IBI Group
IBI Group is a global team of dedicated and experienced architects, engineers, planners, designers, and technology professionals who share a common desire – to help our clients create liveable, sustainable, and advanced urban environments. Since our founding in 1974, IBI Group has grown to employ more than 2400 professional staff based in 63 offices located around the world. At IBI, we’re defining the cities of tomorrow.
Studios in the UK and Ireland include: London, Cardiff, Brighton, Rochdale, Handforth, Liverpool, Glasgow, Newark, Birmingham and Dublin.
Website: www.ibigroup.com
Ayrshire Mental Health and Community Facility Building image / information received 210616
Location: Irvine, Ayrshire, Scotland
Ayrshire Buildings
Ardrossan Health Centre Building
Design: Reiach and Hall Architects
Girvan Community Hospital Ayrshire Building
Design: Austin-Smith:Lord, UK
Ayr Campus Development
Design: RMJM Architects
Robert Burns Birthplace Museum
Design: Simpson & Brown Architects
Irvine Harbourside Competition in Ayrshire
Ayrshire Development in Saltcoats
Ayrshire Building : Saltcoats Competition
Architecture in Scotland
Scottish Architecture Designs – chronological list
Contemporary Architecture in Scotland – architectural selection below:
Comments / photos for the AAyrshire Mental Health and Community Facility Building – Irvine Healthcare page welcome





