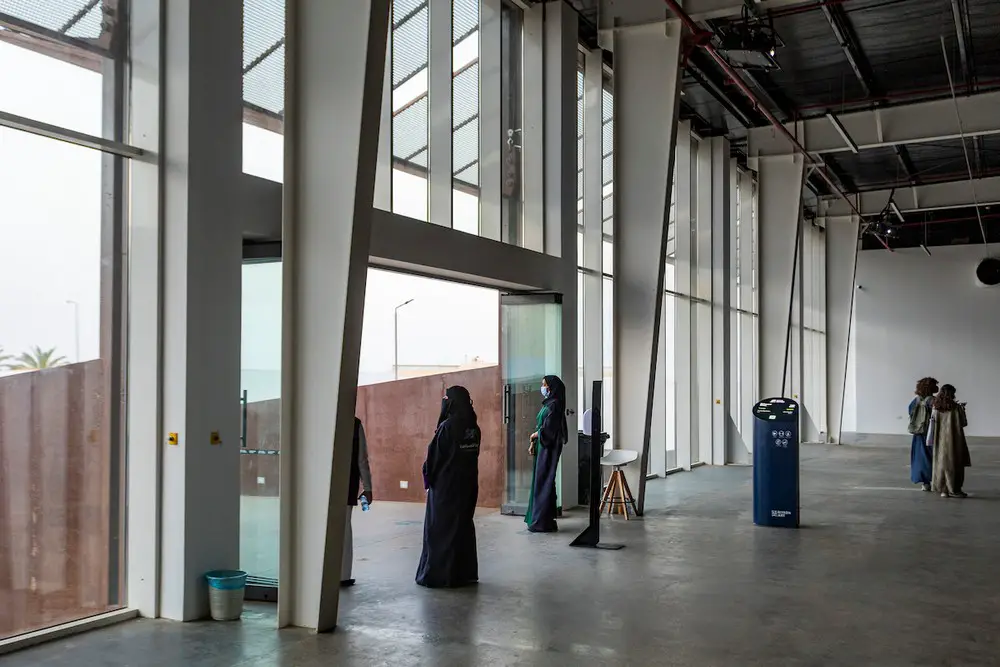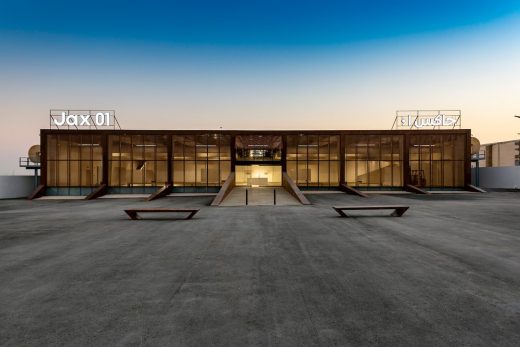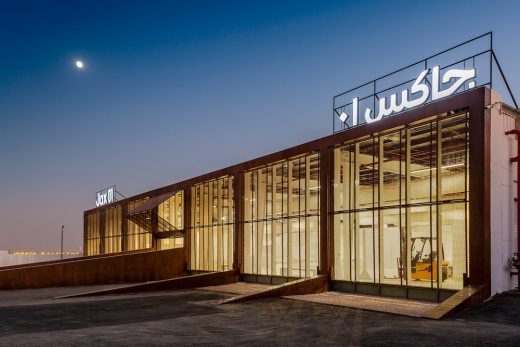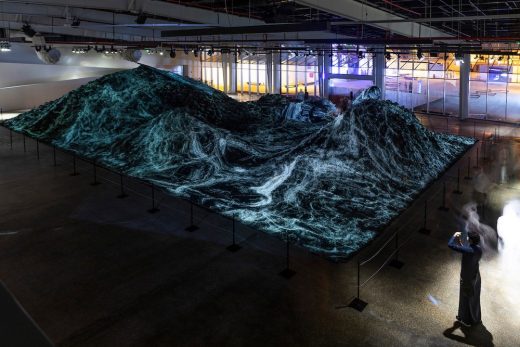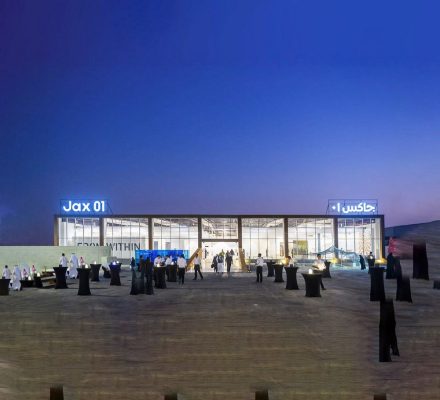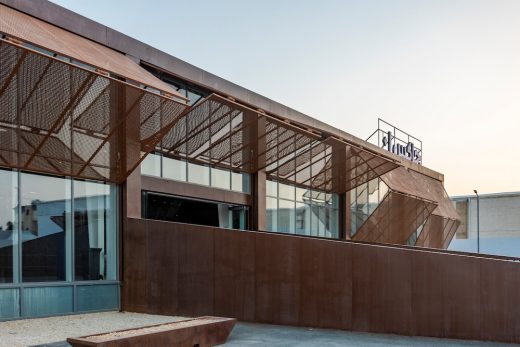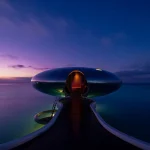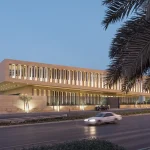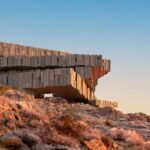JAX 01 Exhibition Space Riyadh, Saudi Arabian Contemporary Art Biennial, Middle East architecture
JAX 01 Exhibition Space in Saudi Arabia
22 Dec 2021
Architect: HWKN
Location: 7120 Muhammad Ibn Rashid Al Uraini, Al Diriyah Al Jadidah, 2598, Riyadh 13732, Saudi Arabia
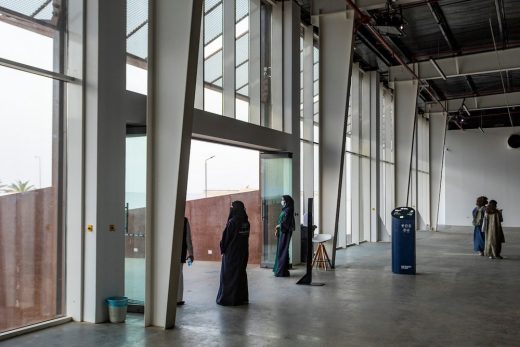
image courtesy of architects practice
JAX 01, the innovative exhibition space anchoring Saudi Arabia’s debut art biennial featuring works by 60+ participating artists, through March 11, 2022. Designed by New York-based global architecture firm HWKN with Q Design and Craft as the executive architect, the 7,000-square-meter warehouse-turned-exhibition space of free-flowing interiors and exteriors behind a dynamic facade, promises to become a showpiece of its own.
JAX 01 Exhibition Space
With HWKN’s belief that contemporary art deserves a space that is as diverse, flexible, and adaptable as the buildings and cities we live in, HWKN envisioned an articulating facade that references the industrial roots of the original building and the surrounding community.
Using oversized shutters that expand and collapse to control the flow of light into the spaces within, JAX 01 provides ultimate flexibility. Through a simple fold in the shutter design, HWKN created an iconic gesture that expresses the life within the building. Whether inside or outside, the artwork will always be visible, capturing the curiosity of the passersby.
A winding, sculptural ramp and an integrated bleacher encourages continuous circulation between the ground floor and mezzanine galleries. Upon arrival, the open floor plan provides visitors a sweeping, unobstructed view of all artwork on display. The exterior courtyard extends the gallery’s story with moments for sculptural interventions, a lively cafe, open seating, and an activated arrival experience that encourages public engagement.
“JAX 01 allowed us the unique opportunity to reinvent an old warehouse from the outside in with a new facade that is industrial, yet unforgettable,” says HWKN Founder Matthias Hollwich. “The use of COR-TEN as one of the most raw, yet warm and industrial materials, and the movable shutters that make the building versatile for all types of uses during all seasons, shapes a place for generations to creatively explore.” HWKN was also commissioned to spearhead and manage Riyadh’s cultural urban activation through a consortium of artists, architects, and designers, and developed the Riyadh Art Master Plan in collaboration with UAP and Futurecity.
Photography courtesy of HWKN Architecture & Craft
JAX 01 Exhibition Space, Saudi Arabia images / information received 221221 from HWKN New York City, NY, USA
Phone: +966 800 118 9999
Architects website: https://hwkn.com/
Location: 7120 Muhammad Ibn Rashid Al Uraini, Al Diriyah Al Jadidah, 2598, Riyadh 13732, Saudi Arabia, the Middle East, southwestern Asia.
Architecture in Saudi Arabia
KSA Architectural Projects
Saudi Arabia Architecture Designs – chronological list
Saudi Arabia Architecture News
Triple Bay & Coastal Development, Prince Mohammed bin Salman Nature Reserve
Master Planners: HKS Architects
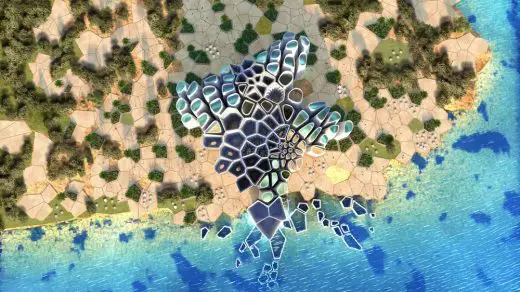
Triple Bay at AMAALA
Urban Heritage Administration Centre in Diriyah, Addirriyah, north-western outskirts of the Saudi capital
Design: Zaha Hadid Architects
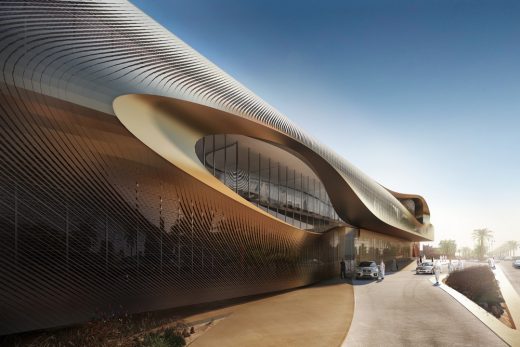
render : Methanoia
Saudi Arabia Buildings – Selection
The Noble Quran Oasis in Madinah, Landmark in KSA – Saudi Arabian Architecture Competition
Design: Rafael de La-Hoz, Spain
King Fahd International Stadium in Riyadh, KSA
Design: Schiattarella Associati, Architects
Addiriyah Contemporary Art Center KSA
Design: Schiattarella Associati, Architects
Comments / photos for the JAX 01 Exhibition Space, Saudi Arabia building design by HWKN Architects New York page welcome.

