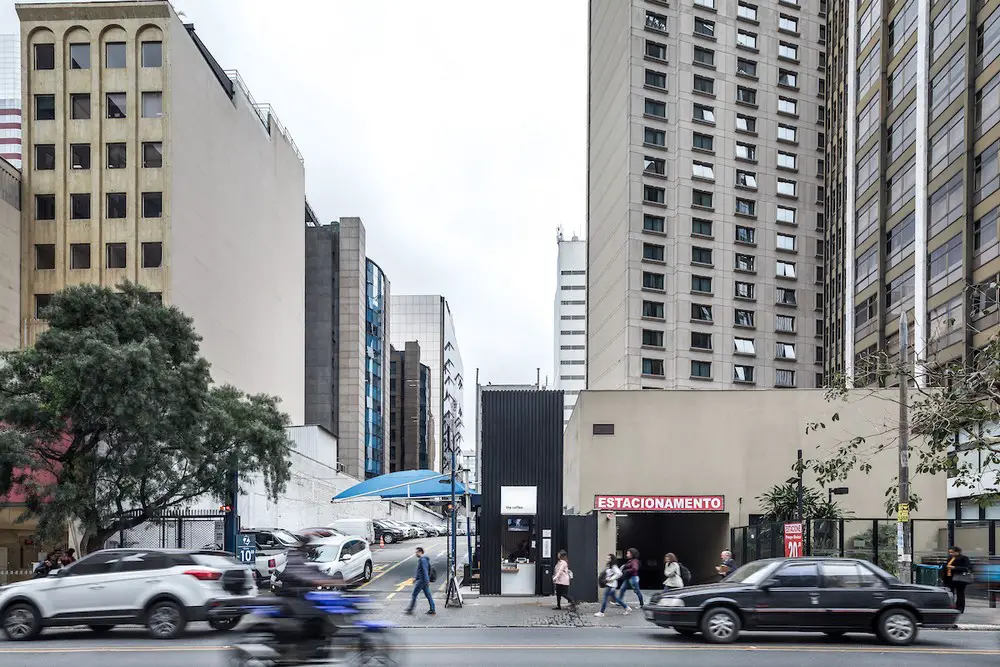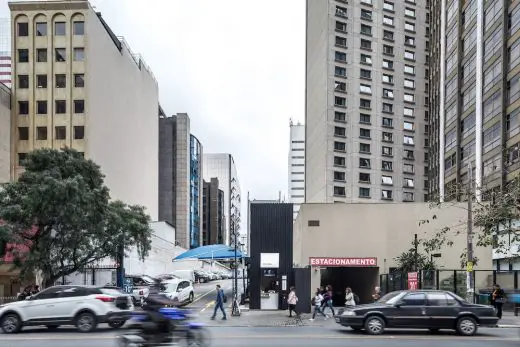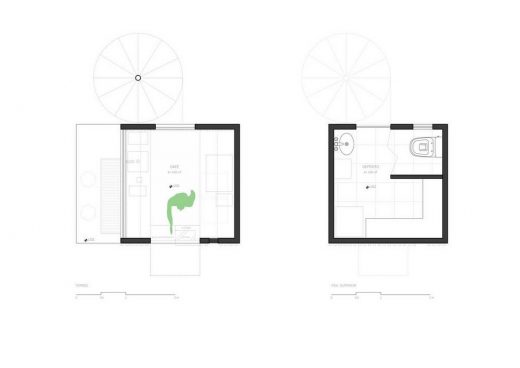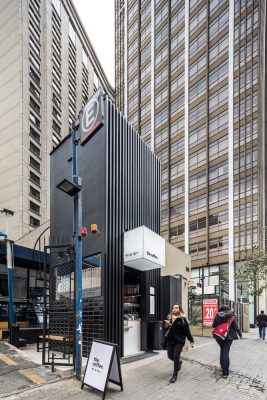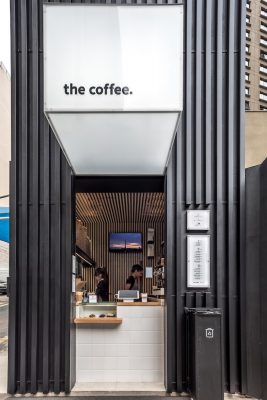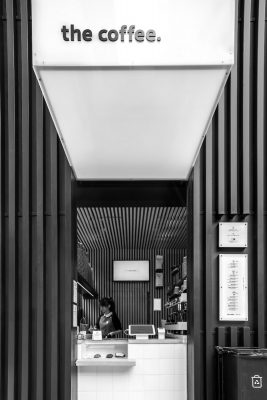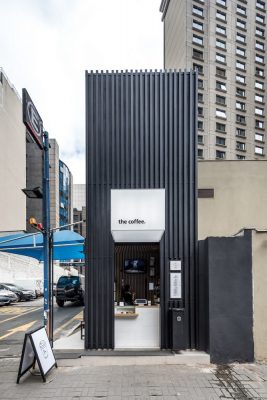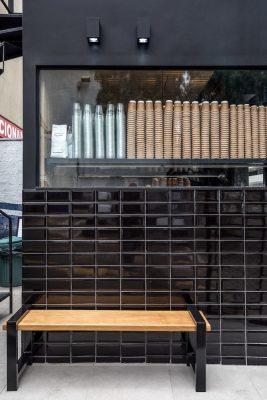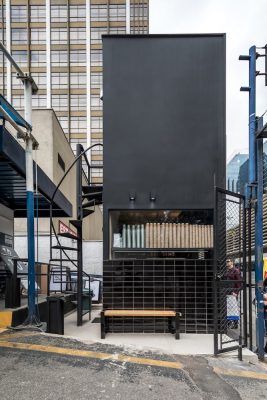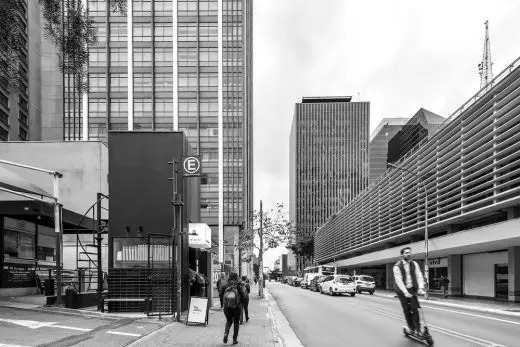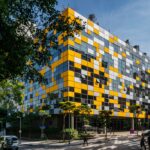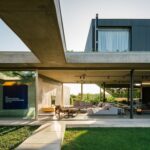The Coffee Augusta, Small São Paulo Commercial Premises, Brazilian Architecture Images
The Coffee Augusta in São Paulo
Modern Tiny Commercial Interior in Brazil, South America – design by Studio Boscardin.Corsi Arquitetura
7 Nov 2019
The Coffee, Paulista Avenue
Architecture: Studio Boscardin.Corsi Arquitetura
Location: Paulista Avenue, SP, Brazil
The concept of The Coffee is to be inserted in consolidated urban centers, but not always transformable buildings are found. Thus, a model was designed that allows the installation of coffee in vacant areas: a container.
Paulista Avenue, in São Paulo, Brazil, is a financial, cultural and entertainment center. Near the corner of this avenue, on Rua Augusta, the café was inserted at the entrance of a car park and has in its surroundings, right in front of it, the Conjunto Nacional, year 1956, architect David Libeskind.
It is one of the first modernist multifunctional buildings in the city and of great importance.
Inspired by simplicity and Japanese minimalism, the coffee reinvents the center, changes people’s routine and opens up new possibilities.
The Coffee Augusta, São Paulo – Building Information
Design: Studio Boscardin.Corsi Arquitetura
Completion date: 2019
Photographer: Eduardo Macarios
The Coffee Augusta in São Paulo images / information received 071119
Location: Paulista Avenue, São Paulo, SP, Brasil
São Paulo Architecture
São Paulo Architectural Projects
São Paulo Architecture Designs – chronological list
São Paulo Architecture Walking Tours by e-architect
Refectory and Dressing Room, Santo Antonio de Posse, SP
Architects: Bruno Rossi Arquitetos and André Scarpa
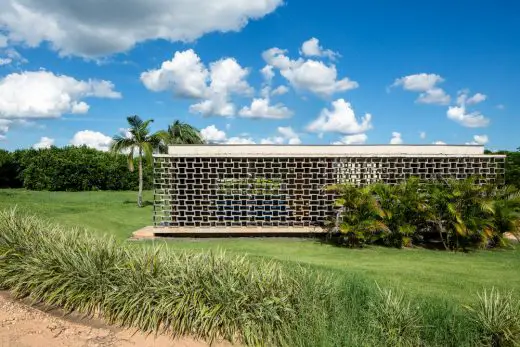
photo : André Scarpa
Refectory and Dressing Room Santo Antonio de Posse, SP
New Luxury Hotel Buildings
Architects: aflalo/gasperini arquitetos
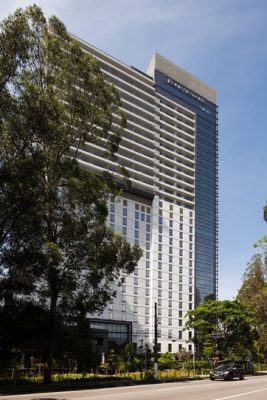
photo : Daniel Ducci
New Luxury Hotels in São Paulo
Brazilian Architecture
Comments / photos for the The Coffee Augusta in São Paulo page welcome

