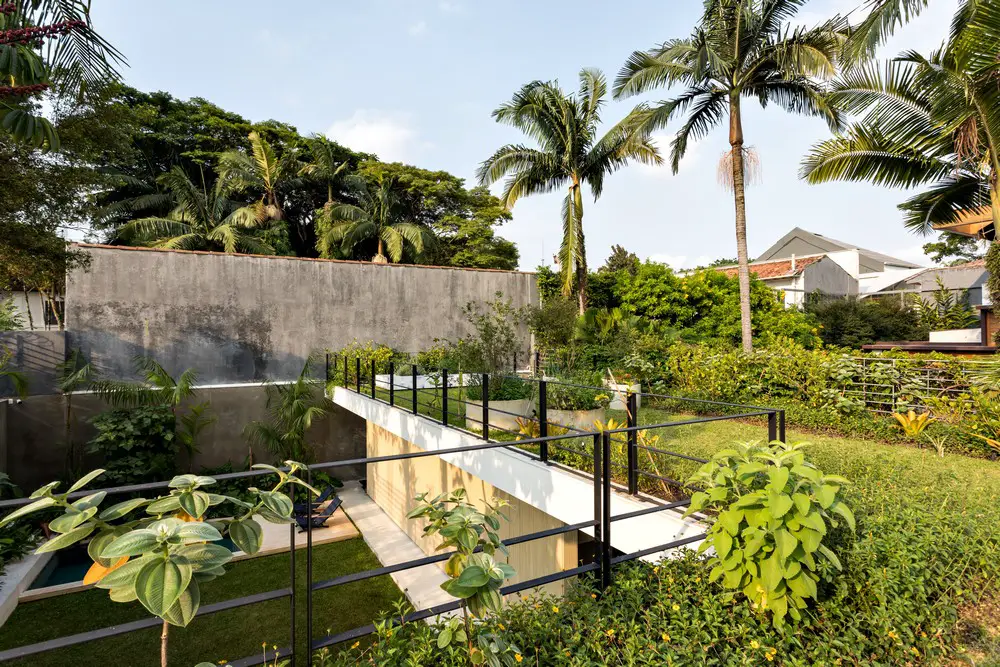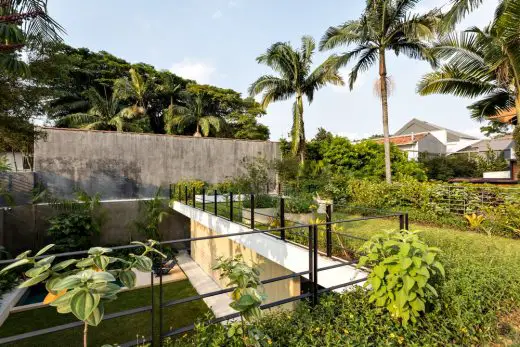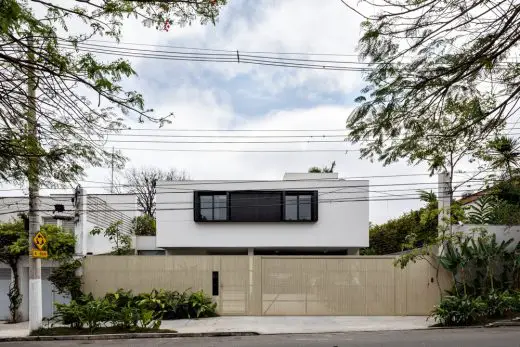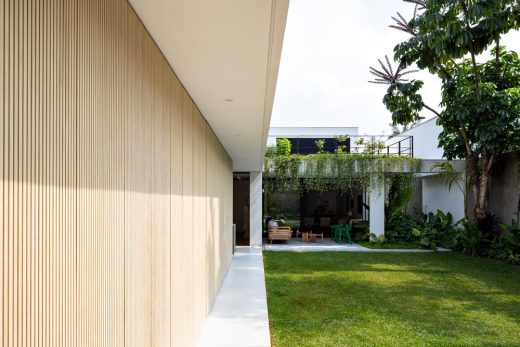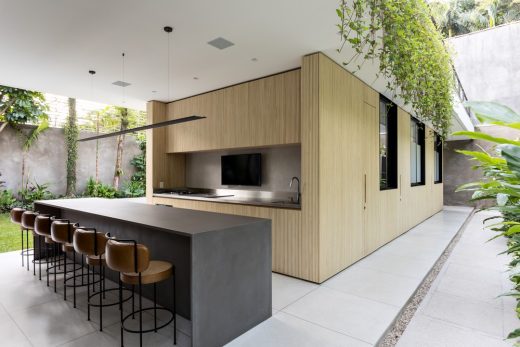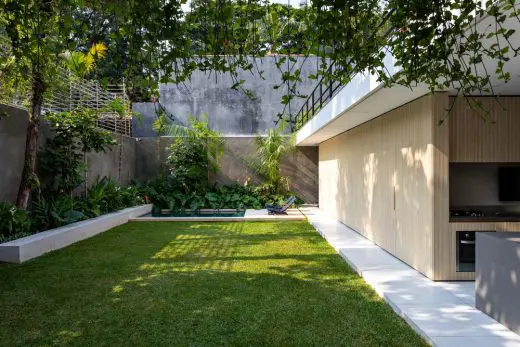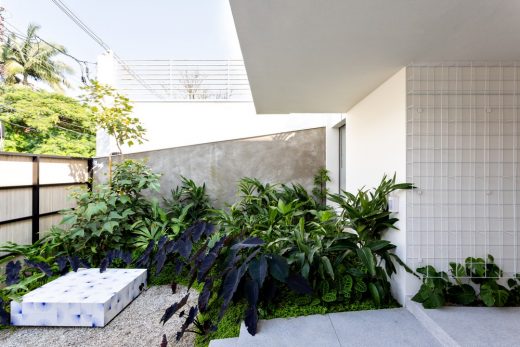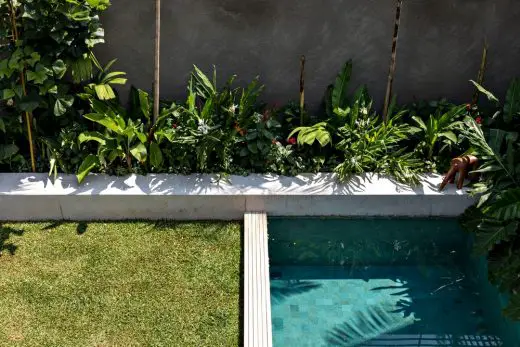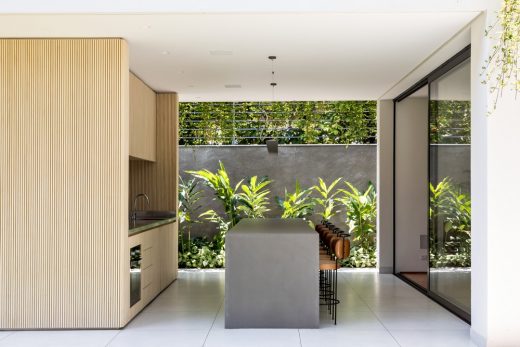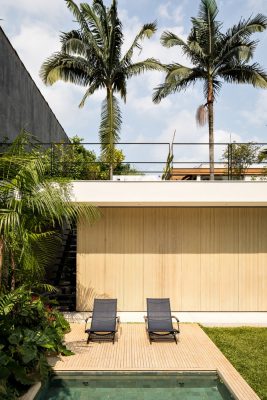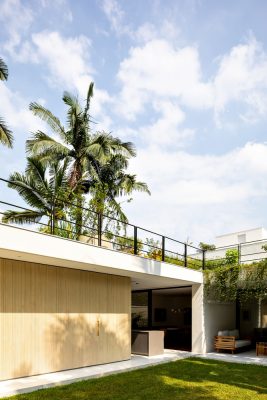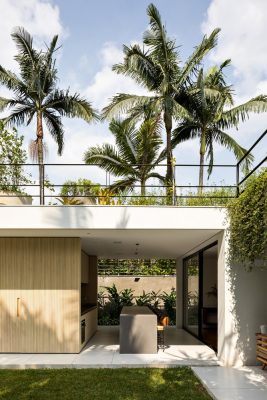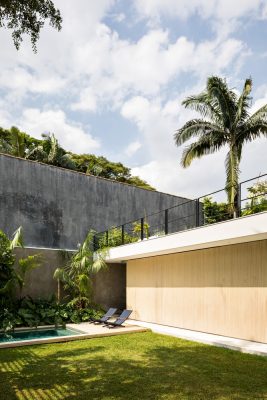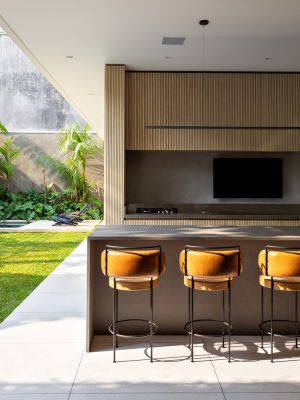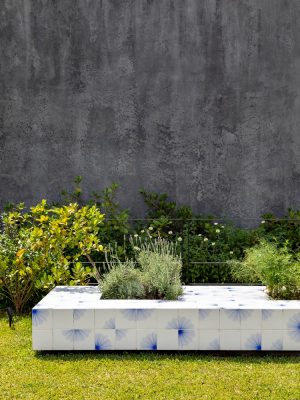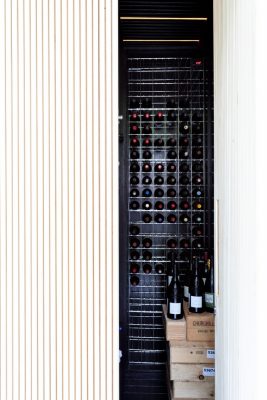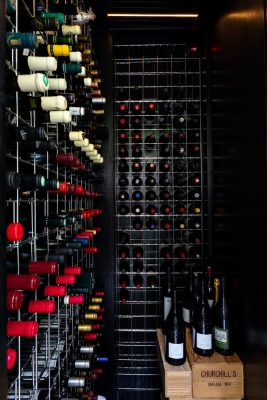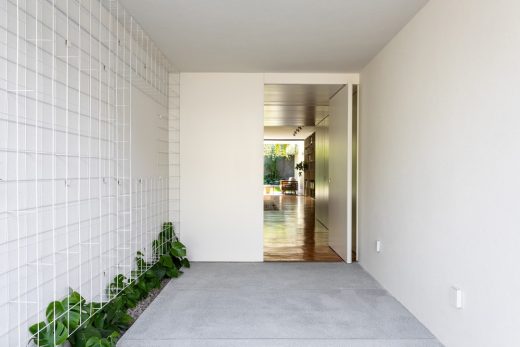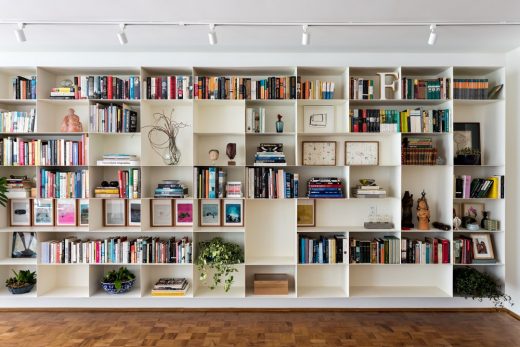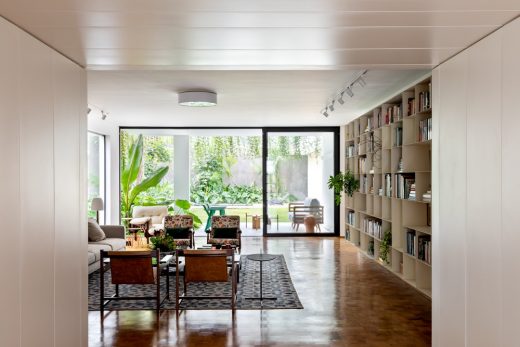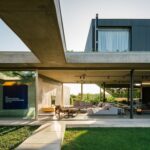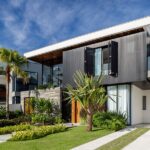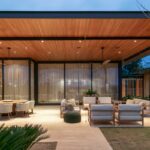Jacupiranga Home São Paulo, Contemporary Residence, Brazilian Residential Interior, Architecture Images
Jacupiranga House in São Paulo
Contemporary House and Pool in Brasil design by CR2 Arquitetura, SP
9 Nov 2019
Jacupiranga House São Paulo
Architecture: CR2 Arquitetura
Location: SP, Brazil, South America
Jacupiranga House
The dark materials, compartmentalized spaces and small window frames made the spaces very dark in this 400 sqm house built in the middle of Jardim América, in São Paulo.
A significant part of what could be the garden was occupied by service circulation, rooms, laundry and laundry area. So the 15x42m terrain seemed small for everything there. In addition to the view from the master bedroom, on the first floor was an area of 130 sqm of corrugated fiber cement tile with a water tank on top.
Since the idea was to renovate and demolish the main block was out of the question, the major structural change was to eliminate the service block and the 2 walls around it. With this was made a new construction, to meet these eliminated uses, as continuation of the dining room. In this new block, in addition to the uses previously eliminated, was made a pool support bathroom, cellar and a gourmet kitchen facing the dining room.
The entire block is clad in Accoya vertical wood slat in order to camouflage the different cabinet doors and new environments. And the 90cm indentation of the roof created a covered walkway around the entire building and more visual permeability as we now have a garden on both sides.
Upstairs the roof of this new building and the existing one ended up forming an ‘L’ which was entirely occupied by a roof garden with garden and trees and accessed by the master bedroom and a metal staircase at the bottom of the plot.
The replacement of the frames and the removal of the eaves gave a cleaner air to this house dating from 1965. As well as the unification of the main façade windows through a metal box and the use of the same block slat in the back at the front gate.
Jacupiranga House, São Paulo – Building Information
Architects: CR2 Arquitetura
Author: Cecilia Reichstul and Clara Reynaldo
Collaborators: Christiane Ribeiro, Elisa Vaz, Giovanna Klestoff and Paula Saito
Location: São Paulo, SP, Brazil
Project: 2017
Work: 2017/2019
Suppliers
Winery: Joshua Wineries (www.joshuaadegas.com.br)
Air Conditioning: Poliar
Automation: Eontech (http://www.eontech.com.br/temp/)
Outdoor kitchen worktop: Mekal (www.mekalbrasil.com.br/web/)
Frames and Gate: Innovate (www.inovaresquadriasdealuminio.com.br)
Ceramics: Leonardi Esperanti in the stools and Lurca (www.lurca.com.br) in the kitchen
Construction Company: F2 Engenharia
Deck, gate cladding and new block: Core (www.corebr-accoya.com)
Hollow Element: Neorex (www.neorex.com)
Plaster: Porto Seguro
Granilite and Fulget: Casa Franceza (www.casafranceza.com.br)
Irrigation: Irrigmaster (www.irrigmaster.com.br)
Light Fixtures: Yamamura (www.yamamura.com.br), Reka (www.reka.com.br), Ana Neute – Dining Table (www.ananeute.com), Mel Kawahara (www.melkawahara.com.br)
Joinery: Marcenaria Padrão
Furniture: Carbono (www.carbonodesign.com.br); Gustavo Bittencourt Workshop (www.gustavo-bittencourt.com)
Landscaping: Gabi Ornaghi (www.gabriellaornaghi.com.br)
Wallpaper: Anna Milliet (www.annamilliet.com.br)
Stones: Marmoraria Butantã
Wood Flooring: Aplicadora Santana
Porcelain Tiles: City Cement 90x90cm from Portobello (www.portobello.com.br)
Pool Facing: Palimanan (www.palimanan.com.br/)
Facing Balcony Room: Braston (www.braston.com)
Locksmiths: Durval (metal staircase, window frames and railing), Villa
Ferg (metal shelf)
Heating system: Aquecebem
Texture: Fabio Gobbo
Technocement: NsBrazil (www.nsbrazil.com.br)
Photographer: Fran Parente
Jacupiranga House in São Paulo images / information received 051119
Location: São Paulo, SP, Brasil, South America
São Paulo Architecture
São Paulo Architectural Projects
São Paulo Architecture Designs – chronological list
São Paulo Architecture Walking Tours by e-architect
São Paulo Houses Selection
360° Apartment
Architect: Diego Revollo
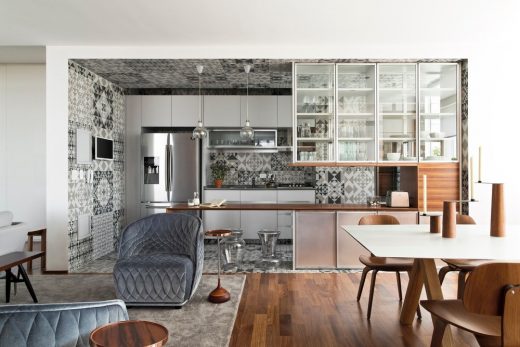
photograph : Alain Brugiers
360° Apartment Sao Paolo
Casa Marquise, Sumaré
Design: FGMF Architects
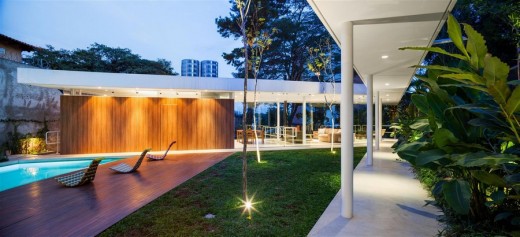
photograph : Rafaela Netto
Marquise House São Paulo
Brazilian Architecture
Casa Lara in São Paulo, Jardim Paulistano
Design: Felipe Hess
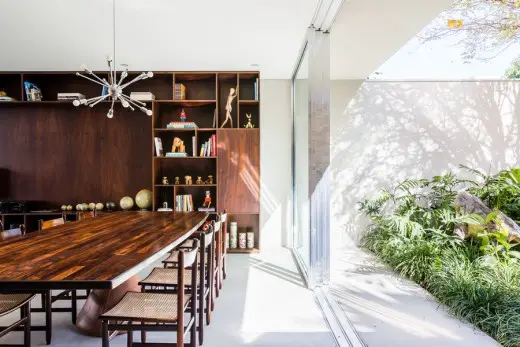
photograph : Ricardo Bassetti
Casa Lara São Paulo
Comments / photos for the Jacupiranga House in São Paulo page welcome

