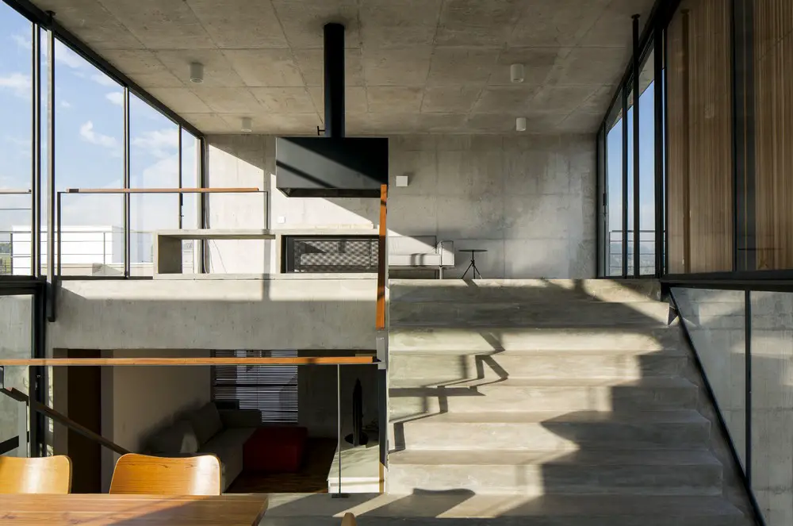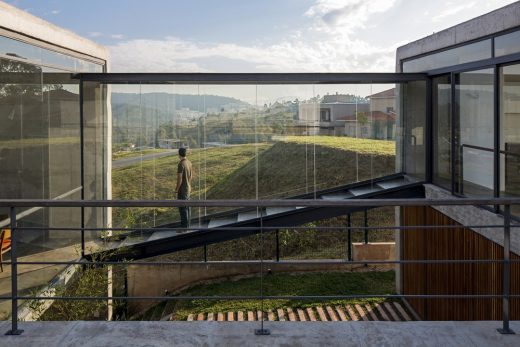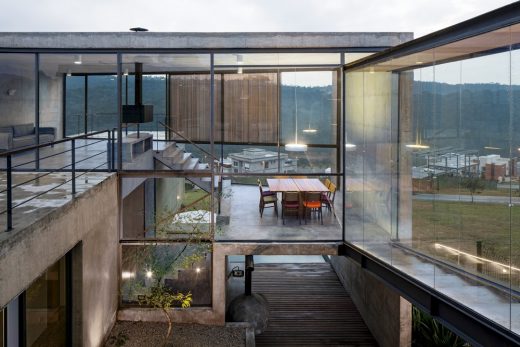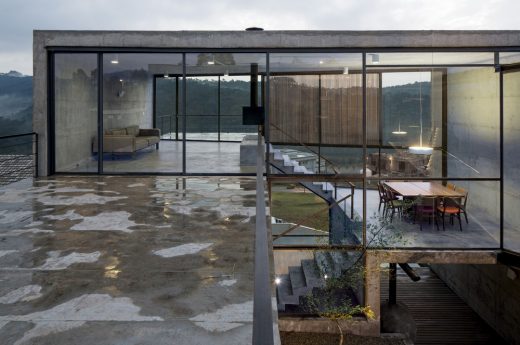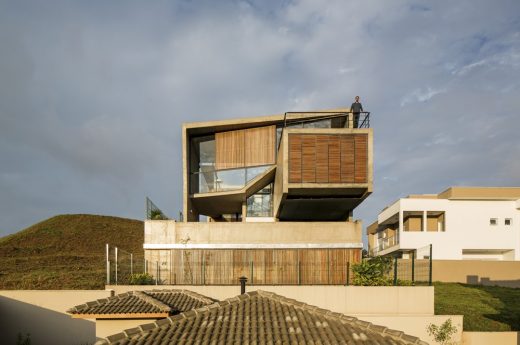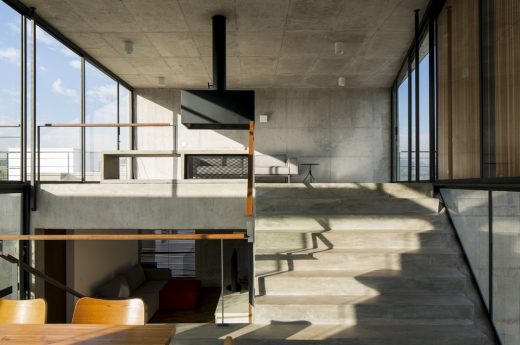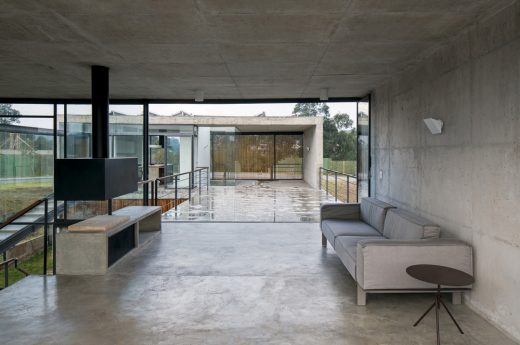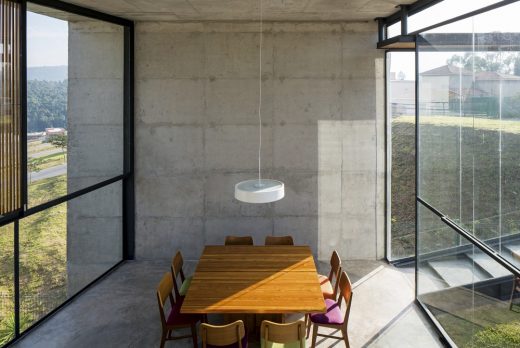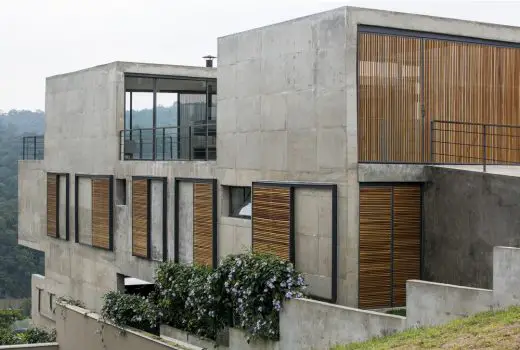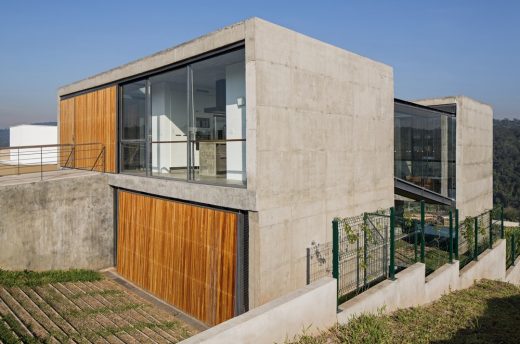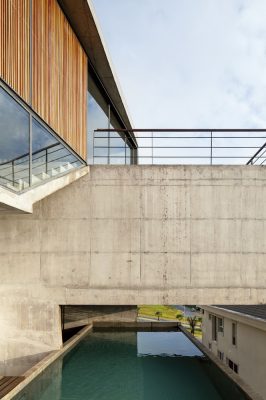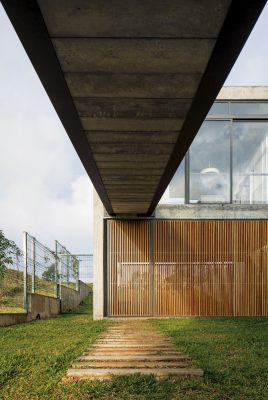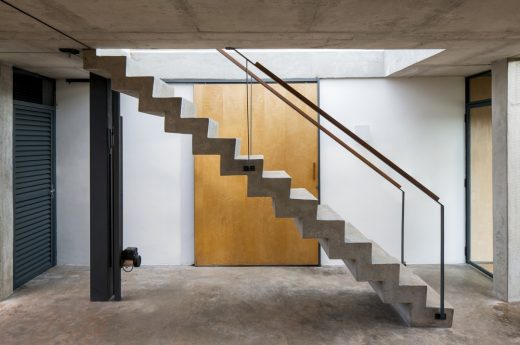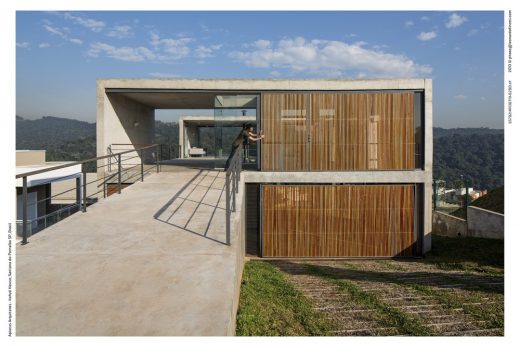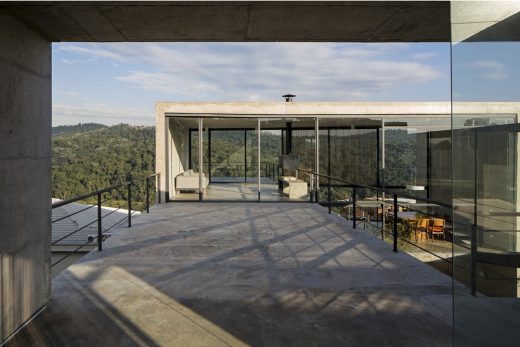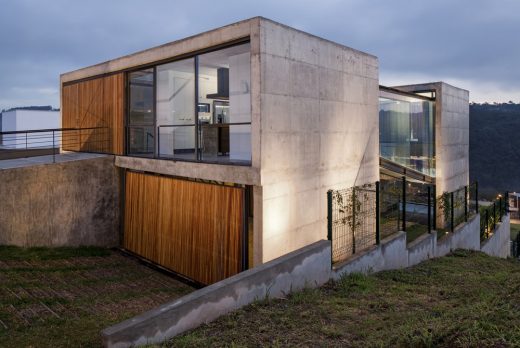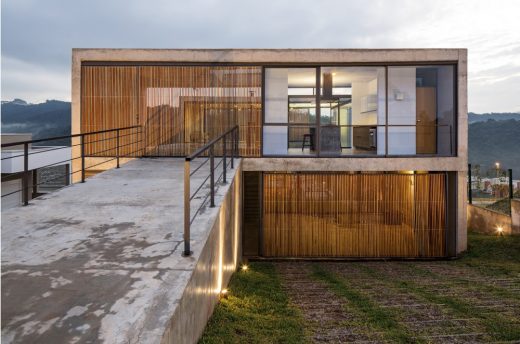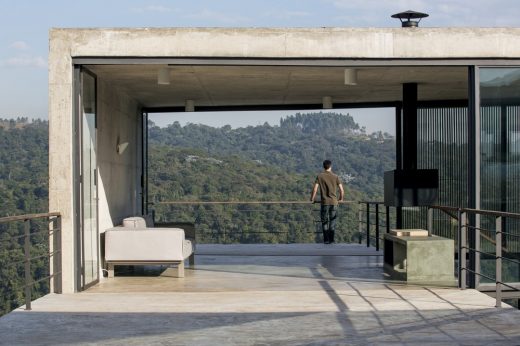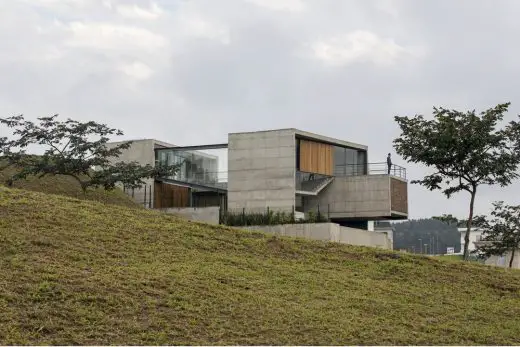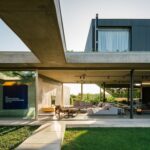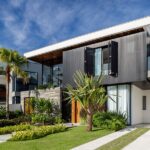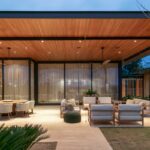Itahye House, São Paulo Home, Residential Building Brazil, Architecture Images
Itahye House in São Paulo
Contemporary Villa in SP, Brasil – design by Apiacás Arquitetos
29 + 28 Jan 2017
Pavilhão do Una, São Sebastião – SP
Design: Apiacás Arquitetos
Location: São Paulo, Brazil
Itahye House
Signed by the Brazilian architectural office Apiacás Arquitetos to be implemented in a condominium lot in a city near São Paulo (Brazil), it was possible to develop the Itahye House project with the contribution of the client, who agreed with the proposal to build a house that established a direct relationship with the street.
Two parallel porticos intersected by a rectangular volume are implanted in the longitudinal direction to the lot and this arrangement configures new situations of permanence in a terrain of marked slope.
The longitudinal volume houses all the intimate area – rooms, laundry and TV room -, is connected in level with the garage and has its circulation facing the patio that gives access to the leisure area, swimming pool and sauna.
Its slab cover determines the level of the living room and extends, level, up the public walk, literally like an inner street. The perpendicular porticos to the volume of the rooms shelter the rest of the program. In front, the portico marks the entrance like a shelter for who arrives of the street, besides containing the kitchen. In this situation, the offices developed a wooden brise system, which has the function of protection against solar radiation, the role of preserving, when necessary, the daily life of the house.
The second portico at the other end of the prism and at the bottom of the lot houses the rest of the program – the living and dining area connected to the kitchen by a suspended glass enclosure. The hiatus between living and kitchen forms a suspended patio, facing the main view of the condominium, a large area of natural preservation that frames the landscape.
Itahye House in São Paulo – Building Information
Project: Residência Itahye
Location: São Paulo, Brazil
Year: 2012
Area: 350sqm
Team: Acácia Furuya, Anderson Freitas, Pedro Barros
Collaborators: Beatriz Matuck, Caroline Endo, Chloé Morin, Cibele Mion, Francisco Veloso, Gabriela Uchida, Julia Borges, Otávio Filho, Thais Pimenta and Yuri Faustinoni
Photos: Leonardo Finotti
About Apiacás Arquitetos
Founded 16 years ago, Apiacás Arquitetos is run by the urbanistic architects Anderson Freitas, Pedro Barros and Acácia Furuya. Until 2010 was attended by Giancarlo Latorraca. Apiacás develops projects in the institutional, residential, commercial and museographic areas for the public and private sectors. Preoting the multidisciplinary character proper to architecture, the projects are developed in a collaborative way among architects and professionals from other areas relevant to each challenge. The concern with the final result of the projects led the firm to commit itself to all the stages of each job, from the elaboration of the concept to the execution of the work. Throughout its existence, Apiacás has received a number of awards, among them, the first prize in the category of construction of the Young Architects Contest of the IAB-SP, the 2nd prize in the National Contest for the Complexo Paineiras Hotel in Rio de Janeiro, the 3rd prize in the National Competition for the Requalification and Expansion of the Castro Alves Theater Complex in Salvador, the 1st prize in the SESC Franca Competition, in 2013, the 2nd place in the Contest of the Cultural Center, Events and Exhibitions of Paraty 2014, Honorable Mention Public Competition National Parque do Mirante Piracicaba in 2014 and the 2nd place in the Architecture Award Instituto Tomie Ohtake AkzoNobel in 2015. In 2016, received an appointment for the Mies Crown Hall Americas Prize (MCHAP).
Itahye House in São Paulo images / information received 280117
Apiacás Arquitetos on e-architect
Location: São Sebastião – São Paulo, SP, Brasil
São Paulo Architecture
São Paulo Architectural Projects
São Paulo Architecture Designs – chronological list
São Paulo Architecture Walking Tours by e-architect
São Paulo Houses Selection
360° Apartment
Architect: Diego Revollo
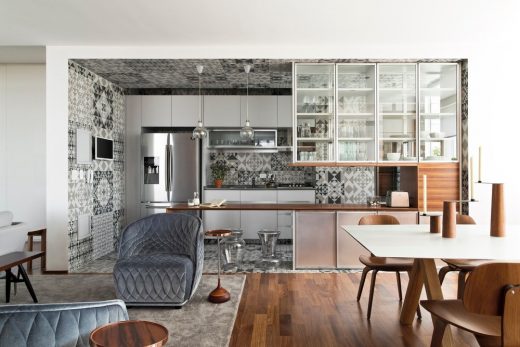
photograph : Alain Brugiers
360° Apartment Sao Paolo
Casa Marquise, Sumaré
Design: FGMF Architects
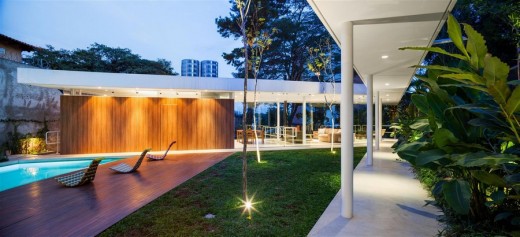
photograph : Rafaela Netto
Marquise House São Paulo
Casa Lara in São Paulo, Jardim Paulistano
Design: Felipe Hess
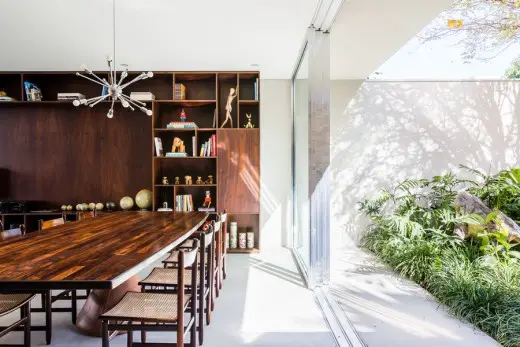
photograph : Ricardo Bassetti
Casa Lara São Paulo
Casa B+B
Architecture: studio mk27 and galeria arquitetos – marcio kogan + renata furlanetto + fernanda neiva. Interiors: studio mk27 – diana radomysler
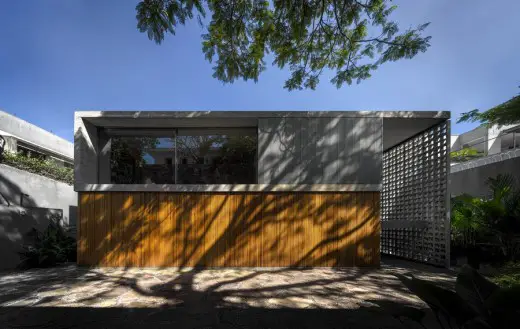
photograph : Fernando Guerra
B+B House Brazil
Brazilian Architecture
Comments / photos for the Itahye House in São Paulo page welcome
Website: Apiacás Arquitetos

