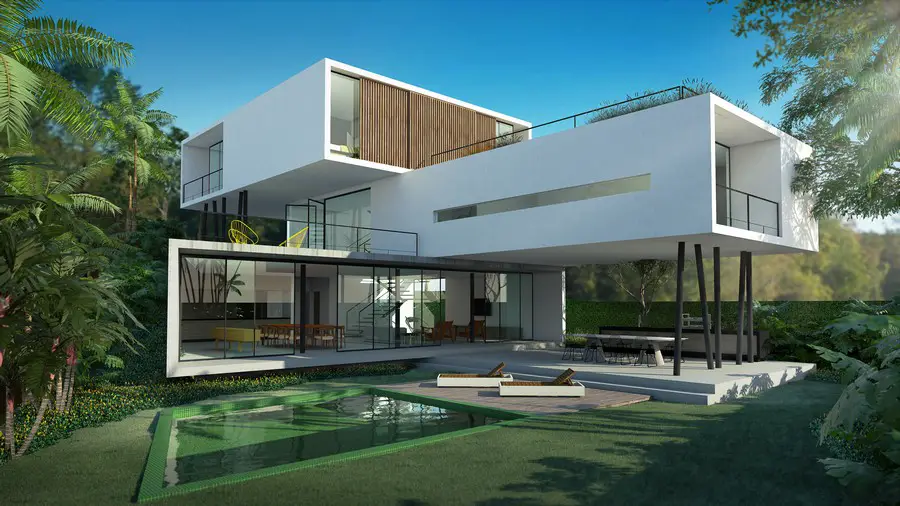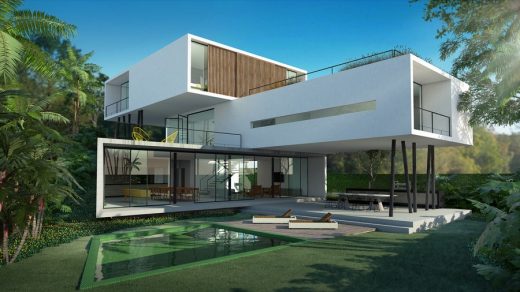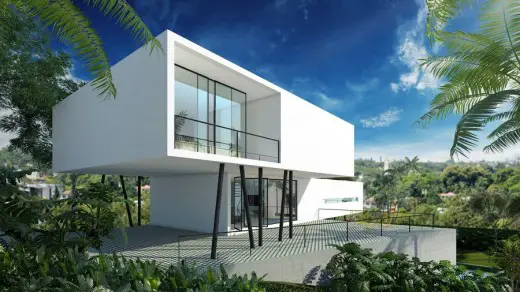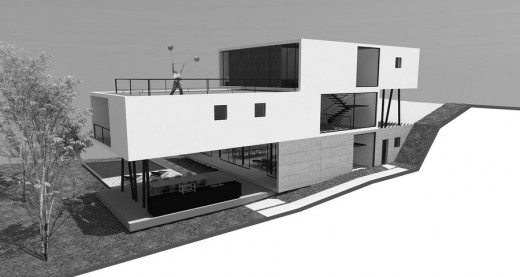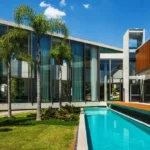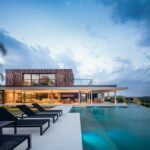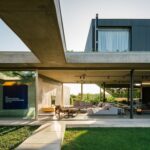House Three, São Paulo Property, New Morumbi Home, Brazil Building, Brazilian Architecture
House Three, São Paulo
Brazilian Residential Development in Morumbi – design by Flavio Castro, architect
23 May 2014
House in Morumbi
Architect: Flavio Castro
Location: Morumbi, SP, Brazil
The slope of the land and height of six meters over the neighbor later allow distant view that opens from the street level. This panorama establishes continuity between the treetops the Morumbi neighborhood in São Paulo and the skyline buildings. The house composed by platforms belvedere, empowers this relation and reveals the visitor, where it is located.
This project was developed for two households that will occupy the same house. Thus, the building is divided into three volumes and ensures independence between the parties.
The intermediate volume hosts the father in laws, functionally isolated from the rest of the house giving privacy and indulgence for elderly couple.
The upper volume shelters the intimate area with the couple’s three daughters and the lower volume areas, establishing a direct relation with the land and pool.
The House 3 is composed of integrated spaces for an intense social life and at the same time it ensures the privacy of residents in their daily functions.
New Morumbi House – Building Information
Year: 2013
Location: Morumbi, SP, Brazil
Built area: 586m²
Site area: 622m²
New Morumbi Home images / information from Flavio Castro Architects
Location: Morumbi, São Paulo, SP, Brasil
São Paulo Architecture
São Paulo Architectural Projects
São Paulo Architecture Designs – chronological list
São Paulo Architecture Walking Tours by e-architect
Cidade Jardim Residence
Architects: Perkins+Will
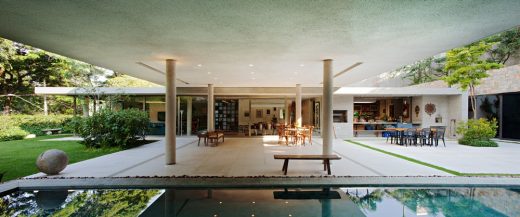
photography : Daniel Ducci
Cidade Jardim Residence in São Paulo
, São Paulo
Design: Marcio Kogan
Casa Panamá
Brazilian Houses
Comments / photos for the House in Morumbi page welcome

