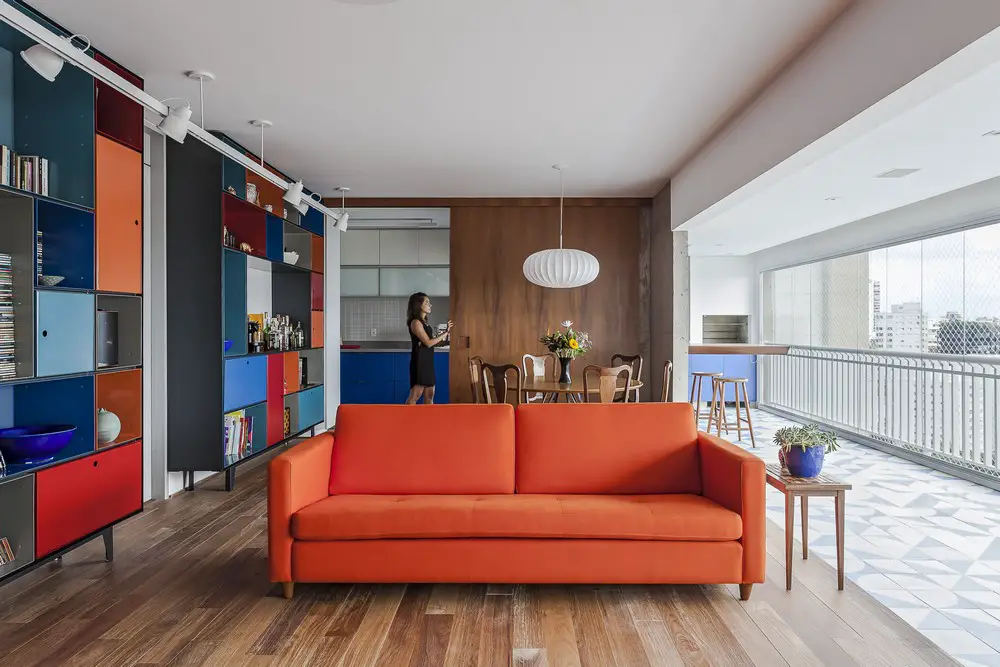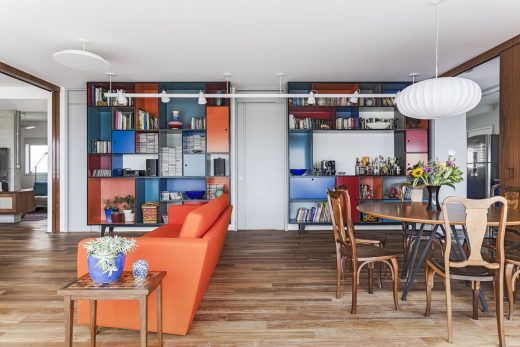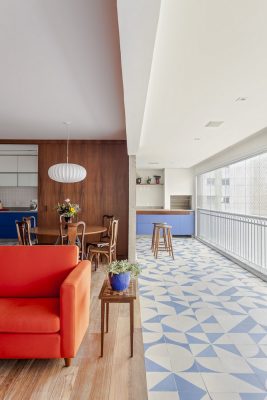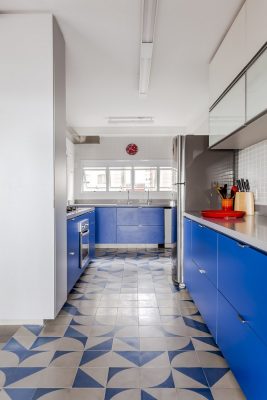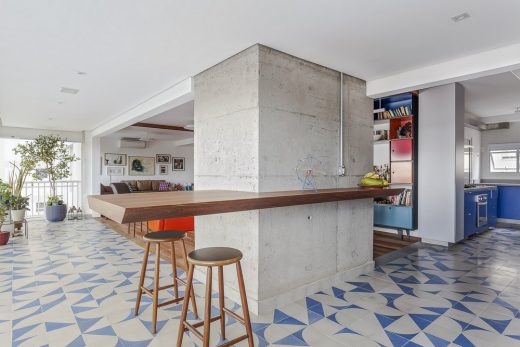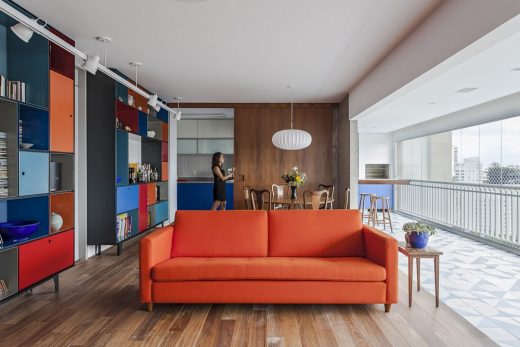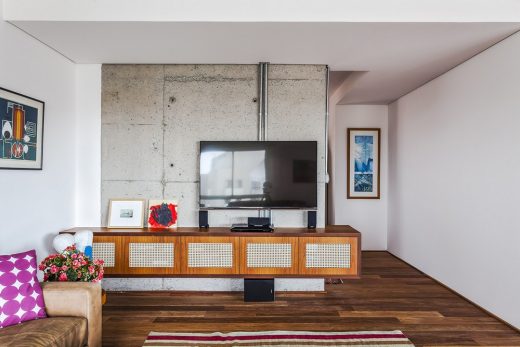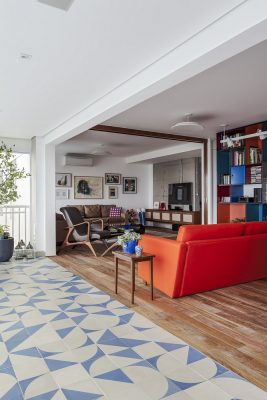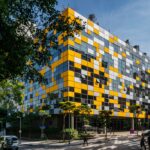Apto Vila Madalena, São Paulo Home, Modern Residential Building Brazil, Architecture Images
Apto Vila Madalena in São Paulo
Contemporary Villa in SP, Brasil design by CR2 Arquitetura
12 Sep 2017
Apto Vila Madalena in São Paulo, Brasil
Design: CR2 Arquitetura
Location: São Paulo, Brazil
Apto Vila Madalena
The renovation of this apartment signed by CR2 Arquitetura, led by the architects Clara Reynaldo and Cecilia Reichstul, from Brazil, brought new airs to this home of a young couple with a 3 year old daughter and a baby on the way: with the need for a bigger property to receive one more member, the space chosen by them was this 170sqm apartment in São Paulo (Brazil).
The mission of CR2 was to optimize area and circulation from small structural changes. Originally, there were three suites and there was a passage between the laundry room and the living room. In addition to eliminating this service access, the architects turned one of the rooms into an office and made entry to the two dormitories through it. They also excluded one of the bathrooms to increase the children’s room.
The main change was the integration of the balcony with the apartment. It was decided to open the kitchen to the living room and to the terrace. The idea, according to the architects, was to create a support that took up little space and did not disturb the flow of people.
The open living space of 46 sqm has gained three continuous environments: dining, living and TV rooms, and the TV room can be isolated with the wooden sliding door installed. On the opposite side, another similar partition separates the room from the kitchen.
The project also invested in the combination of bright colors, which can be seen on Securit Brasiliana modular shelf – the alternation between full and empty ensures the dynamic appearance of the furniture and properly accommodates the objects.
In the TV room, the apparent concrete wall remained as in the original to show the structure of the property. The mains pipe is all external in this space.
Opening the kitchen and removing the door that divided the terrace, it was easier to walk through the spaces and see the entire social wing, from one end to the other.
Apto Vila Madalena in São Paulo – Building Information
Architecture: CR2 Arquitetura (Clara Reynaldo and Cecília Reichstul)
Execution: Momento Construções
Lighting Design: CR2 Architecture.
Area: 170 sqm
Location: São Paulo, Brazil
Suppliers
Wood Floor: Wood Design
Running Door: RM Vital Joinery
Closet Balcony: Mansur Glasses
Hydraulic Tile: Sun and Moon model, in ultramarine and light gray, from Ladrilhar
Brasilian Shelf: Securit
Photography: Alessandro Guimarães
Apto Vila Madalena in São Paulo images / information received 120917 from CR2 Arquitetura
Location: São Paulo, SP, Brasil
São Paulo Architecture
São Paulo Architectural Projects
São Paulo Architecture Designs – chronological list
São Paulo Architecture Walking Tours by e-architect
São Paulo Houses Selection
360° Apartment
Architect: Diego Revollo
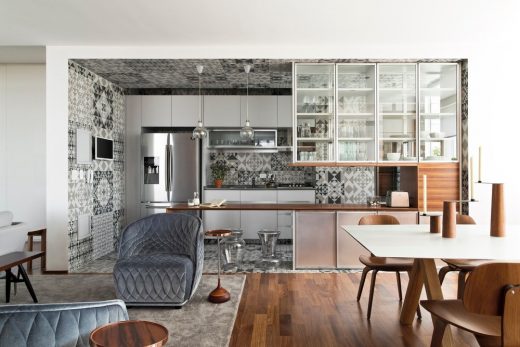
photograph : Alain Brugiers
360° Apartment Sao Paolo
Casa B+B
Architecture: studio mk27 and galeria arquitetos – marcio kogan + renata furlanetto + fernanda neiva. Interiors: studio mk27 – diana radomysler
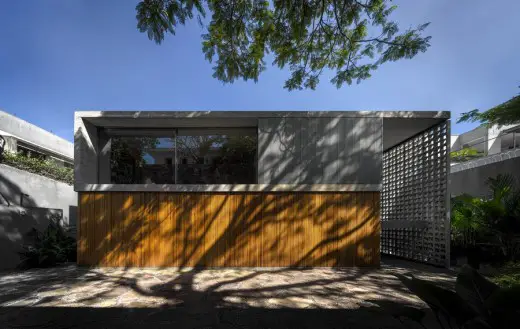
photograph : Fernando Guerra
B+B House Brazil
Brazilian Architecture
Comments / photos for the Apto Vila Madalena in São Paulo design by CR2 Arquitetura page welcome
Website: CR2 Arquitetura

