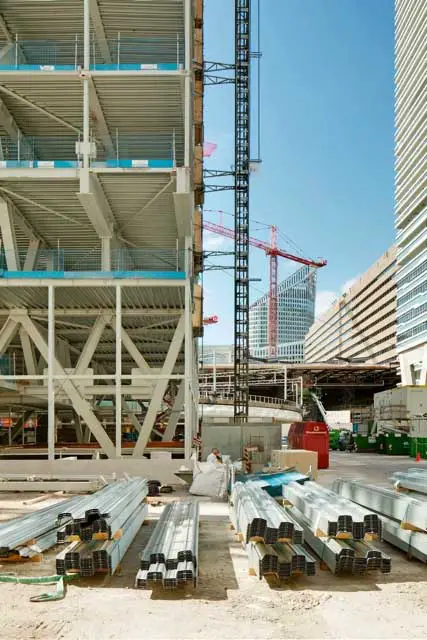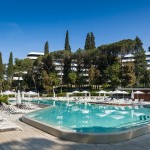Wiel Arets Architects, Maastricht design office, Dutch architecture studio, Netherlands practice
Wiel Arets Architects
WAA The Netherlands office designs. Contemporary Dutch architectural practice.
post updated 10 June 2025
Wiel Arets Architects – Contact Details
Wiel Arets Architects – Amsterdam
De Lairessestraat 41, 1071 NS Amsterdam, the Netherlands
Phone: +31 20 5776000
Wiel Arets Architects – Berlin
Joachimstaler Straße 10, 10719 Berlin, Germany
Phone: +49 30 88774210
Wiel Arets Architects – Maastricht
D’Artagnanlaan 29, 6213 CH Maastricht, the Netherlands
Phone: +31 43 3512200
Wiel Arets Architects – Zürich
Badenerstrasse 585, 8048 Zürich, Switzerland
Phone: +41 43 8186200
info(at)wielaretsarchitects.com
press(at)wielaretsarchitects.com
Wiel Arets Architects News
WAA News – latest additions to this page, chronological:
12 Feb 2018
Van der Valk Hotel, Zuidas District, Amsterdam, The Netherlands
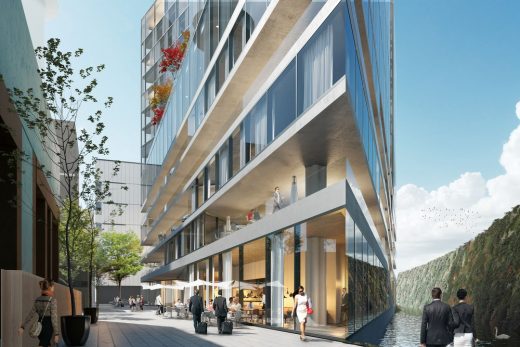
image from architecture studio
Van der Valk Hotel
With origins as a highway-centric motel chain for travelers by automobile; Van der Valk is an international company, whose roots are Dutch, and whose hotels are almost always sited adjacent to highways, providing standard lodging and dining for those traveling long distances by car.
12 Nov 2013
E Tower, Eindhoven, The Netherlands

photo : Jan Bitter
E Tower Eindhoven
This housing project is composed of two building blocks and located within a former industrial area in the city of Eindhoven that was redeveloped into a residential neighborhood named Stripe S. The E’ Tower forms the entry to this new development, with 110 apartments dispersed across its 22 floors, while a separate auxiliary building echoing the former’s façade rises 10 stories and consists of 36 apartments. This auxiliary building is situated along a road bisecting the neighborhood.
10 Sep 2013 ; 24 Dec 2012
Anna van Buerenplein Tower, Den Haag, The Netherlands
Design: Wiel Arets Architects
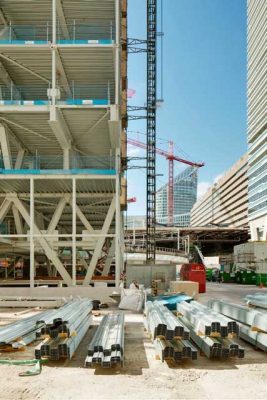
photo : Jan Bitter
Anna van Buerenplein Tower
The AvB Tower is a hyper-hybrid academic building and a dynamic hub threading The Hague’s central train station to the adjacent urban envelope, accommodating students and faculty with a program of housing, retail, and dining. Surrounded by an expansive and newly constructed pedestrian square – the Anna van Beurenplein – this 72m steel tower is foreseen to be a catalyst for further redevelopment of this centrally sited urban space.
WAA win competition to design the Europaallee ‘Site D’ in Zürich
‘Site D’ is the ‘cornerstone’ of Europaallee, an emerging mixed-use district adjacent Zürich’s central train station, and consists of highly flexible office and retail space.

image : WAA
Europaallee ‘Site D’ in Zürich – 27 Aug 2013
This new building is an integral component of ‘Europaallee’, a currently emerging district adjacent to Zürich’s central train station. A plinth of retail programming anchors the project to its site, while its upper volumes consist of flexible office spaces that, due to their shallow depth and efficient façade grid, can be occupied by several individual companies or a larger singular tenant.
Allianz Headquarters in Zürich – building news
Design: Wiel Arets Architects
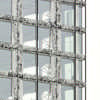
photo © Jan Bitter
Allianz Headquarters Zürich – 11 Jun 2013
This is an office complex occupying two buildings linked by a series of bridges and interlocked by a central staircase rising the height of the entire building within a centrally positioned void. The building is an office complex linked and interlocked by a series of bridges and voids. Once completed, the Allianz Headquarters will be composed of a high-rise tower and a five story building, both with a program of mainly office space, set within an urban plan based on a modified block structure.
Wiel Arets – Dean of IIT College of Architecture
Wiel Arets Architect – update 8 Mar 2013
Illinois Institute of Technology Provost Alan Cramb announced on August 7th, 2012 the appointment of Wiel Arets as the new dean of the IIT College of Architecture. Born in the Netherlands, Arets, an internationally acclaimed architect, educator, industrial designer, theorist, and urbanist, is known for his academic progressive research and hybrid design solutions. He is currently the professor of building planning and design at the Berlin University of the Arts. His architecture and design practice, Wiel Arets Architects, has multiple studios throughout Europe and its work has been nominated for the European Union’s celebrated ‘Mies van der Rohe Award’ on numerous occasions.
Wiel Arets: Autobiographical References
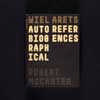

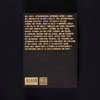
images : Wiel Arets Architects
Wiel Arets: Autobiographical References (Birkhaüser, 2012) is a new book edited by Robert McCarter and designed by Irma Boom.
ISBN 978-3-0346-0811-4
Pages: 536
€49,95 / $69.95
New book by Wiel Arets Architects:
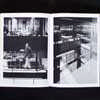
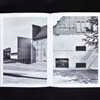
images : Wiel Arets Architects
The book offers a unique and unparalleled view of this internationally renowned architect. Arets’ optimistic outlook towards the future, which he calls ‘A Wonderful World: A New Map of the World’, underlies his global philosophy. This book presents Arets’ lectures on that topic, debates between him and other thinkers and makers, 60 exemplary designs from his studio, and an extensive series of interviews with Arets. Within these texts his background, education, projects, and teachings are interwoven in a discussion that highlights the evolution of his career.
Campus Hooglviet, Rotterdam, The Netherlands
Design: Wiel Arets Architects
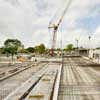
photo : Jan Bitter
Campus Hooglviet – 30 Oct 2012
This is a new educational and cultural area located on the southern edge of the city composed of six buildings encompassing two vocational schools, an art studio, sports building, lyceum, restaurant, retail, and housing facilities. Each building has an outdoor patio linking the campus’ public space with each building’s private interior.
Truman Plaza, Zehlendorf, Berlin, Germany
Design: Wiel Arets Architects (WAA)
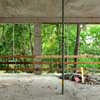
picture : Jan Bitter
Truman Plaza – 10 Sep 2012
The Truman Plaza consists of offices, retail, health and sports facilities, which together form an urban setting around a central plaza within a leafy borough on the edge of Berlin.
This building is part of a larger master plan that balances its historical urban context with its integration of a delicate onsite forest. The project constitutes offices, retail, health and sports facilities, which together form an urban setting situated around a central plaza within this leafy borough on the edge of Berlin.
About us
Architect studio based in The Netherlands
Wiel Arets Architects (WAA) was founded by Wiel Arets in 1983, and today the office has studios in Amsterdam, Berlin, Maastricht, and Zürich – with an international team of architects and administrators globally engaged in architecture, education, product design, publishing, research, and urbanism. WAA’s output is acclaimed for its craftsmanship and hybrid-solutions, both achieved through extensive research.
Wiel Arets Architects Experience
Wiel Arets was born in Heerlen, the Netherlands, in 1955. His father was a printer and his mother was a fashion designer, and from them he learned both the love of books and reading, as well as a deep respect for craft, materials and making.
After completing engineering school in Heerlen, he attended architecture school at the Technical University Eindhoven (TUE). Arets has always been inspired by the works and thinking of the filmmaker, Jean-Luc Godard. Upon graduating from the TUE in 1983, Arets went on a six-week research trip to Japan, where he met and wrote articles for the Dutch magazine De Architect on the work of Ando, Maki, Shinohara, Hasegawa, Yamamoto, and others.
Wiel Arets architect:

picture : Jan Bitter
Starting in 1986, Arets taught at the Architecture Academies of Amsterdam and Rotterdam, and from 1988-92 he was invited by Alvin Boyarsky to teach the Diploma Masters Unit at the Architectural Association in London. From 1991-94, Arets was invited by Bernard Tschumi to teach at Columbia University in New York, and during this same time he was invited by John Hejduk to teach at Cooper Union, also in New York.
From 1995-2002, Arets was the Dean of the Berlage Institute, and co-founded the journal HUNCH as a way of documenting and presenting the research work of the school. Since 2004, Arets has been a tenured Professor at the UdK, Berlin, as well as teaching as a visitor at selected schools including the Universidad Politecnica de Madrid and Washington University in St. Louis. He is on the Advisory Council for the Princeton University School of Architecture.
Starting in 1995 with the Stealth furniture line produced by Lensvelt, Arets has been involved in product design in both mass and limited production. Since 2001 he has designed almost one hundred products for the Italian company Alessi, including the Il Bagno dOt series of bathroom fixtures, a salt shaker, pepper mill, corkscrew, coffee maker, mixer, tea-and-coffee piazza, espresso cup, saucer and spoon, tableware, hand mixer, and other kitchen products, as well as jewelry, a mobile phone, and a wristwatch; in 2009 Arets received the Good Design Award for his Salt.it, Pepper.it, and Screw.it Alessi products. Arets has also worked with the jewelry maker Leon Martens, as well as designed three chairs that have gone into production, including the B’kini Chair by Gutzz and the Jellyfish Chair by Quinze & Milan.
In 1997, Arets built his home and office in Maastricht, where his practice then moved from Heerlen. A second office was opened in Amsterdam in 2004, and a third office was opened in Zurich in 2008. In 1997, Arets was one of ten finalists in the competition to design the addition to the Museum of Modern Art in New York. The University Library Utrecht, which was completed in 2004, was the subject of the monograph, Living Library (Prestel, 2005).
In 2005 Arets received the Rietveld Prize for the design of the University Library Utrecht, and that same year he received the BNA Kubus Award for his entire oeuvre. In 2010, Arets won the competition to design the IJhal at Centraal Station in Amsterdam, and current works under construction include Allianz Headquarters, Zürich, Switzerland; Medienhaus Schwäbischer Verlag, Ravensburg, Germany; Anna van Beurenplein Tower, Den Haag, the Netherlands; The B Tower, Rotterdam, the Netherlands; and a Cathedral and new urban district in Cape City, Ghana.
Wiel Arets Architects Awards
Wiel Arets Architects – Acknowledgments & Awards
2012
Communication Arts Typography Annual Award, STILLS: A Timeline of Ideas, Articles & Interviews 1982-2010 (010 Publishers)
2011
Geurt Brinkgreve Bokaal, De Nieuwe Liefde
2010
Best Dutch Book Design, STILLS: A Timeline of Ideas, Articles & Interviews 1982-2010 (010 Publishers)
Best Book Design Worldwide, Nomination, STILLS: A Timeline of Ideas, Articles & Interviews 1982-2010 (010 Publishers)
Mies van der Rohe Award, Nomination for The V Tower
ContractWorld Award 2011 for The V Tower
Amsterdamse Nieuwbouwprijs, Nomination for 4 Towers Osdorp
Victor de Stuers Award, Nomination for The H House
Dutch Design Award, Nomination for Zenden Hotel & Sport School
Amsterdam Architecture Prize 4 Towers Osdorp
2009
Good Design award for Alessi Il Bagno dOt Washbasin and Alessi products Screw.it, Salt.it and Pepper.it
The Great Indoors Award, Nomination for Hotel Zenden
iF Product Design Award for Alessi Il Bagno dOt Shower Cabin
2008
Dutch Design Award, Nomination for B’kini chair
2007
AIT Office Application Award for University Library Utrecht 2006
Architecture Prize Apeldoorn, Nomination for Housing Kloostertuin
Nederlandse Scholenbouwprijs, Nomination for Sports Campus Leidsche Rijn
2005
Mies van der Rohe Award, Nomination for University Library Utrecht
BNA Kubus for Oeuvre
Concrete Award for University Library Utrecht
Rietveldprijs for University Library Utrecht
Nationale Renovatieprijs for Glaspaleis
Nederlandse Bouwprijs for Glaspaleis
2004
Bouwfonds Award voor Vitale Monumenten for Glaspaleis
2003
Mies van der Rohe Award, Nomination for Hedge House, Wijlre
2002
Architectuurprijs Apeldoorn for Showroom & Office Kwakkel
1998
UIA Nomination as one of world’s thousand best buildings of the 20th century for the Academy for Art and Architecture
1996
Mies van der Rohe Award, Nomination for Police Station
1995
Concrete Award for Academy of Art and Architecture
1994
Mies van der Rohe Award, Special Mention Emerging Architect for Academy of Art and Architecture
Victor de Stuers Award for Academy of Art and Architecture
1991
Edmund Hustinx for Oevre
1989
Rotterdam Maaskant Award for Oeuvre
1988
Charlotte Köhler Award for Oeuvre
1987
Victor de Stuers Award for Beltgens Fashion Shop
WAA Projects
Buildings by Wiel Arets Architects, alphabetical:
Academy for Arts & Architecture, Maastricht, The Netherlands
1993
Maastricht Academy of Art & Architecture
The A House, Tokyo, Japan
2007- under construction
A House Tokyo
Allianz Headquarters, Zürich, Switzerland
2008- under construction
Allianz Headquarters Zürich
AZL Pension Fund, Heerlen, The Netherlands
1995
AZL Pension Fund
B Tower, Rotterdam, The Netherlands
2012
B Tower
Boxtel Police Station, The Netherlands
1997
Boxtel Police Station
Hotel Zenden, Maastricht, The Netherlands
2009
Hotel Zenden
1999- under construction
Jellyfish House
Pradolongo Housing / Living Madrid, Madrid, Spain
2008
Pradolongo Housing
Tower Hoge Heren Rotterdam, Rotterdam, The Netherlands
2001
Tower Hoge Heren Rotterdam
Utrecht University Library, The Netherlands
2004
Utrecht University Library
V House, Maastricht, The Netherlands
2006-12
V House Maastricht
V Tower, Eindhoven, The Netherlands
2009
V Tower Eindhoven
More architecture projects by Wiel Arets Architects online soon
WAA Staff Information
Directors
Architect Studio led by Wiel Arets
Wiel Arets Architects Biography
Wiel Arets was born 1955 in Heerlen, the Netherlands, and graduated from the Technical University of Eindhoven in 1983. In the same year he established Wiel Arets Architects in Heerlen. In 1997 the office was moved to Maastricht. In 2004, a second office was opened in Amsterdam, with a third opening in Zürich during 2008.
The work of Wiel Arets Architects has been widely published in magazines and several monographs, such as El Croquis, have been produced. The firm’s work has been recognized through various awards and nominations; the 1988 Charlotte Köhler Award, the 1989 Rotterdam Maaskant Award, the ‘1994 Mies van der Rohe Pavilion Award for European Architecture’ with special mention ‘Emerging Architect’, the 1998 UIA Nomination as one of world’s thousandth best buildings of the 20th century for the Academy of Art and Architecture in Maastricht, the ‘2005 BNA Kubus Award’ for the entire oeuvre, the Rietveld Prize given in 2006, and the 2011 ContractWorld Award for the V Tower in Eindhoven, the Netherlands.
Wiel Arets – Further Information
Location: D’ Artagnanlaan 29 NL, 6213 CH Maastricht, The Netherlands
Dutch Architecture
Amsterdam Architects : Dutch Architecture Studios
“After just a few weeks listed on e-architect we were contacted by a new client for a residential refurbishment. The project suits us perfectly and I was amazed how the website created a new project so soon for us. I’m delighted that we signed up with e-architect, which we should have done sooner.” Robert Ellis, Norton Ellis Architects
Dutch Architecture Developments
Comments / photos for the Wiel Arets Architects Maastricht – WAA Netherlands Firm page welcome
Website: www.wielaretsarchitects.com

