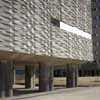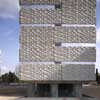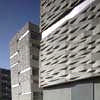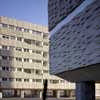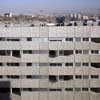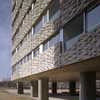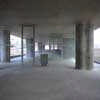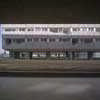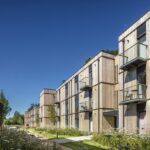Pradolongo Housing, Madrid Building by Architect Wiel Arets, Images, Architect, Spain, Design, Property
Pradolongo Housing Madrid
Contemporary Spanish Homes – design by Wiel Arets Architects (WAA), Netherlands
11 May 2010
Pradolongo Housing
Living Madrid
Location: Madrid, Spain
Date built: 2002-08
Design: Wiel Arets Architects
Photographs: Christian Richters
Since the end of the Francisco Franco era, when government spending was drastically cut in Spain, the demand for social housing has steadily continued to rise. Taking into consideration eighty percent of Spain’s population are homeowners and the citizens’ strong candid views towards rental housing – the availability of affordable public housing has slowly dwindled. For the past 25 years, Empresa Municipal de la Vivienda y el Suelo de Madrid (EMVS), the state-run housing association, has been spearheading architectural innovation throughout Madrid. By inviting internationally renowned foreign architects to team-up with local firms – the EMVS is rethinking the notion of modern-day social housing in Spain.
Living Madrid is a residential development located southern portion of the city and north of M-40, the outermost of Madrid’s perimeter highways. The 144 apartments are distributed over two six-story towers, and one nine-story tower, all continuously linked through a submerged car park. Social housing is most often located on city peripherals edge of cites – and Living Madrid is no exception.
The inconsistent urban elements surrounding the project’s site needed to posses a coherent urban grouping, while at the same time extending the benefits of inner city living to the area’s residents. In ensure this, the mosaic of towers are organised around a series of ‘horizontal strips’ located on the site, running run east to west. Each ‘strip’ is formed through an extension of the adjacent Pradolongo Park, seamlessly merging park and site. Through the placing of circulation patterns, and the positioning of the towers, pedestrian access is granted to the site’s depth, simultaneously defining and enhancing the site’s immediate context.
Optimising orientation, space, natural ventilation and views; the project is positioned along an east west axis to take advantage of the penetrating southern daylight. Each apartment is linearly arranged, with an open private terrace forming the main entrance to each unit. The terrace also serves as a collective private space within the most public position of each apartment.
Forming an undulating terrain, the surfaces of the complex are neither landscape nor building, neither artificial nor natural. Rather, they constitute a system capable of moulding the ground through a series of routes that organise the site and define the towers anchorage. It’s through this hybrid landscape that site, towers and external influences merge into one seamless entity, uniting and strengthening the local community through innovation and strategic planning, and bringing meaning to the projects name Living Madrid.
Pradolongo Housing Madrid images / information from Wiel Arets Architects
Location: Madrid, Spain
Madrid Buildings
Contemporary Madrid Architecture
Madrid Architecture Walking Tours by e-architect
Contemporary Madrid Property:
La Finca House
Architect: Ramon Esteve Estudio
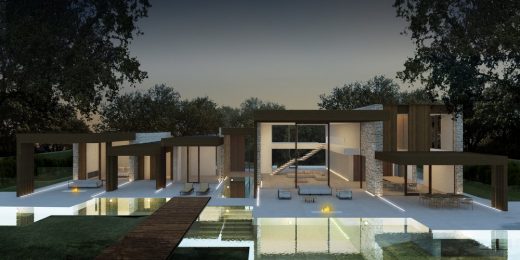
photo from architecture office
House in La Finca
Camarines House, Aravaca
Design: A-cero architects
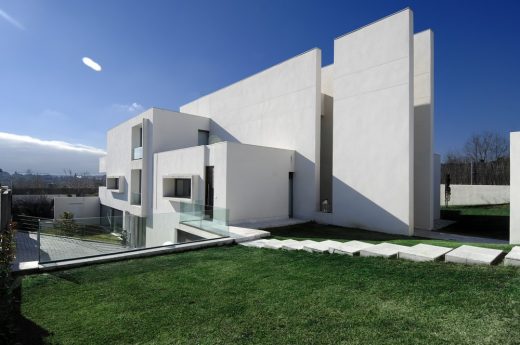
photograph : Luis H. Segovia
House in Camarines
House in Somosaguas, Madrid
Joaquin Torres Architect
Madrid house
Casa Madrid
A-Cero Architects
Casa Madrid
Madrid Stadium : Bernabeu
Comments / photos for the Pradolongo Housing Madrid Architecture page welcome

