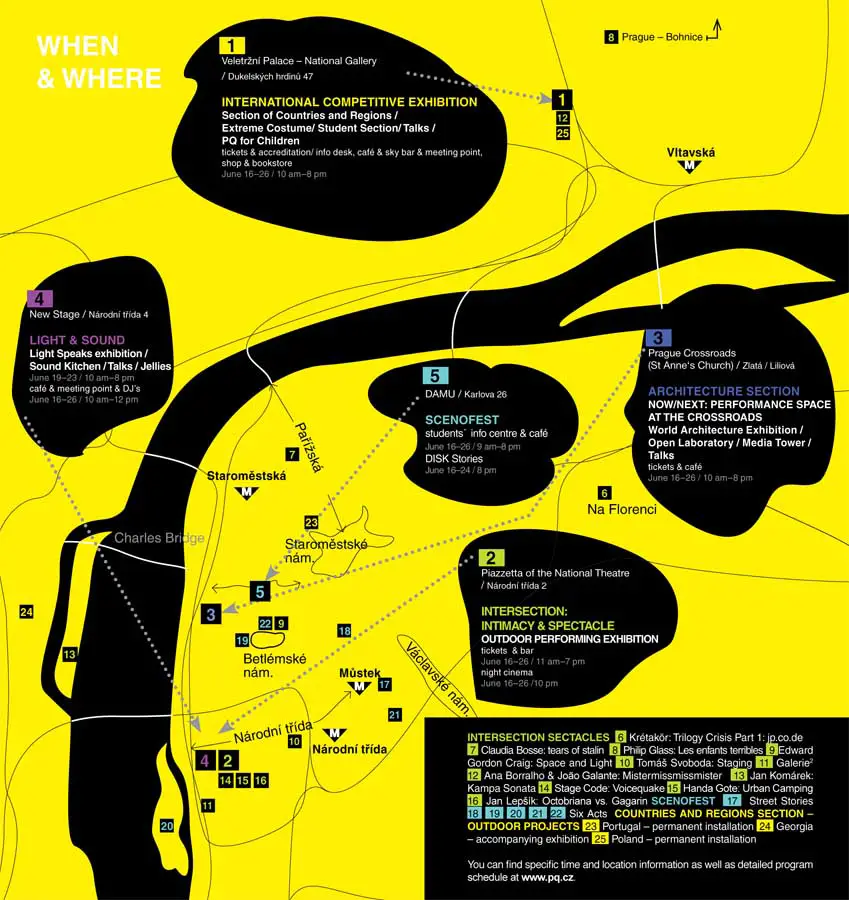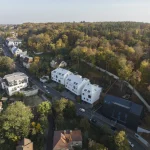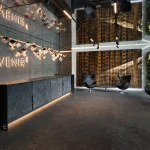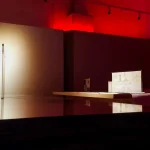Prague Quadrennial Architecture, Czech Architecture Event, Performance Design and Space 2011
Prague Quadrennial : Czech Performance Design and Space
CZ Artistic Events : Performance Design and Space
3 Jun 2011
Prague Quadrennial News
“It is to the Czech Republic what the Venice Biennale is to Italy”
Prague Quadrennial map
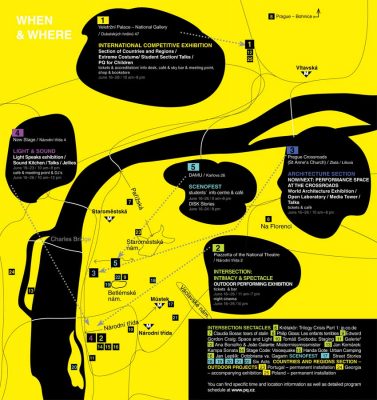
image : Prague Quadrennial
What is the Prague Quadrennial?
The Prague Quadrennial of Performance Design and Space is a leading world artistic event – a presentation of contemporary work in a variety of performance design disciplines and genres including costume, stage, lighting, sound design, and theatre architecture for dance, opera, drama, site-specific, multi-media performances, and performance art.
Founded in 1967, the Prague Quadrennial has presented work from more than 70 countries on 5 continents. The exhibition draws thousands of performance and theatre professionals, students, and spectators from all over the world.
At the most recent Quadrennial in 2007, 35,000 visitors came to enjoy installations, photos, videos, and live performances of work ranging between theatre and visual arts, as well as more than 500 events, workshops, performances, presentations, lectures, and discussions.
Prague Quadrennial of Performance Design and Space
16 – 26 Jun 2011
Celetná 17 | 110 00 Prague 1 | Czech Republic
T +420 224 809 102 Website www.pq.cz
27 May 2011
Prague Quadrennial Architecture
Prague Quadrennial presents star-studded architecture programme and changes the look of the city centre
Prague, 20 April 2011 – From 16 to 26 June, residents and visitors to Prague will be able to reconfirm the fact that architecture is an integral part of the Prague Quadrennial of Performance Design and Space, the world’s largest performance design event held in Prague, Czech Republic once every four years. During those eleven days, projects related to architecture or to the use of public space will change the face of several locations around Prague. These projects include original uses of architectural space for contemporary art such as the imposing installation of Boxes on the piazzetta of the National Theatre and the international architectural exhibition and creative laboratory in the sacral environment of Prague Crossroads (St. Anne’s Church).
Prague Quadrennial
Theater Raúl Flores Canelo of the CENART, 2010
directed by: T. Pérez Salas
costumes: S. Salomón and M. Garaventa, stage and lighting: X. González
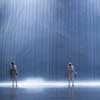
photo: A. López
The programme of the Prague Quadrennial features lectures, presentations, and moderated discussions with dozens of emerging and established architects, urbanists, and artists involved in reshaping public space. “At Prague Crossroads, our aim is to create an international discussion forum on architecture and on spaces for contemporary art and theatre.
For this reason, we have invited world-renowned individuals from various fields such as sociologist Richard Sennett, architects Arata Isozaki and Charles Renfro, and theoretician Marvin Carlson. Also joining the debate will be Václav Havel and Eva Jiřičná, who helped bring St. Anne’s Church back to life as a crossroads of ideas, opinions, and creative dialogue,” says Prague Quadrennial’s executive director Daniela Pařízková.
Prague Quadrennial
Julie Laffin – The Shield
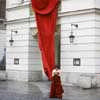
Prague Quadrennial 2007©PQ Archive
Already the name of the Architecture Section speaks volumes: NOW/NEXT Performance Space at the Crossroads. The exhibition and research laboratory have one theme in common: the crisis in contemporary theatre architecture and theatre space. Some thirty countries will be exhibiting recently realized projects, planned projects, and purely theoretical visions of spaces for contemporary art and theatre.
Prague Quadrennial Architecture
Monika Ponjavić, Marina Radulj, Body Never Lies,
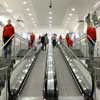
photo : Marina Radulj, December 2010
“Our aim is to creatively showcase today’s definition of ‘performance space’ that can be used for theatre as well as other art forms,” says curator Dorita Hannah. “From the architecture of buildings that tend to limit contemporary theatrical productions, we will move to more abstract topics such as the architecture of space, time, and human relations. Audiences, too, will have a chance to see performances as part of a political rally or in a public park.”
Prague Quadrennial Architecture
From Algebra of Place
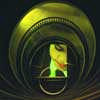
photo : Roberto Fortuna, Hotel Pro Forma, Denmark
All main Prague Quadrennial programme sections bring together a careful selection of architects and designers. The previously mentioned boxes have been designed by Israeli architect Oren Sagiv. The main Prague Quadrennial venue will be the Veletržní Palace, which will be arranged on the basis of a design by the progressive Polish WWAA architecture studio and the general commissioner of PQ 2011 Boris Kudlička, who also collaborated on the Polish pavilion at last year’s world expo in Shanghai. More at Prague Quadrennial website.
Prague Quadrennial Architecture
JS Bach / Zaha Hadid Architects Music Hall
Manchester International Festival, UK
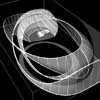
image courtesy of Zaha Hadid Architects
At Prague Crossroads, the Architecture Section will present the inexhaustible range of possibilities showing what theatre space for the 21st century can look like. One example of a radically new approach is the Polish exhibit, whose designers will present theatre space as a “de-theatralised place” of shared movements and experiences. By comparison, the Dutch exhibition will present the nuances of how a cultural centre (the Municipal Theatre in Amsterdam) consisting of seven stages with a capacity of 5,000 visitors can function as both a theatre and cinema. The German exhibition, meanwhile, introduces visitors to the legendary Bauhaus school of design.
Prague Quadrennial Architecture
Mecanoo: Francine Houben: Netherlands
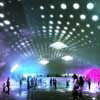
We-Wu-Ying Centre, Taiwan
The Canadian entry focuses on the remarkable architecture of the temporary “Opéra-pallete” outdoor stage, which this year will make its debut at the International Opera Festival in Quebec, created entirely from pallets and boxes. For its part, Chile has prepared a promising project dedicated to street theatre and to performers existing outside of the system of state-funded theatre.
PQ7, Light & Sound project
Boris Kudlička – Wolfgang Amadeus Mozart: Don Giovanni
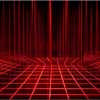
Prague Quadrennial 2007©PQ Archive
The United States exhibit will look at differences in contemporary theatre’s relationship to architecture, and will also focus on social, cultural, religious, and economic communities. An almost exotic approach to contemporary theatre production will be offered by several architects from Nigeria, who will demonstrate the interaction of traditional folk theatre with European approaches. Another subject is the re-use of buildings: Sweden’s project will look at the theatrical adaptation of a former nuclear reactor, while Slovakia presents the successful “Stanica Žilina-Záriečie” project, housed in a former railway station.
The Open Spatial Laboratory, which works with established theatre concepts, new (and radical) ideas, and theoretical visions of how to overcome the current crisis in contemporary architectural approaches to theatre space, will be led by New Zealand architect Dorita Hannah. Public presentations of the laboratory’s output – which will make use of new technologies or will break down the boundaries between contemporary dramatic genres – will be on display at Prague Crossroads throughout the Prague Quadrennial.
The general public can also attend a series of Talks (debates and lectures) on the most interesting topics and personalities, divided into several thematic sections including architecture and urbanism. Both the moderated panel discussion and individual presentations will feature leading urbanists and sociologists such as Richard Sennett from the United States, the co-founder (together with Joseph Brodsky and Susan Sontag) of New York University’s “New York Institute for the Humanities.” Another panel will feature Eva Jiřičná and Václav Havel.
Sennett’s rhetorical question, “Where is theatre?” will be addressed by Charles Renfro from New York’s renowned Diller Scofidio + Renfro studio in his lecture entitled “When is theatre?” Answers to the question of “What is theatre?” and other subjects, including the semiotics of theatre architecture, will be addressed by influential American theoretician and the author of nearly fifteen books on theatre theory and practice, Marvin Carlson. And finally, the question of “Why is theatre?” will be discussed by one of today’s most influential architects, Japan’s Arata Isozaki, who has left his mark on numerous temples of culture around the world: the Kyoto Concert Hall, the Museum of Contemporary Art in Los Angeles, The Sport Hall in Barcelona, and the Domus Casa Del Hombre in La Coruña.
Other inspirational projects and spaces for theatrical productions that are sure to catch the public’s attention will be presented by screenings on the Media Tower. These will include projects designed by famed Swiss artist and performer Pipilotti Rist or another icon of contemporary architecture, Zaha Hadid.
Perhaps the most visible part of the architecture programme will be the installation of performance boxes, complete with bar and cinema. The boxes are perhaps the best way of presenting the interaction between art, architecture, and public space: the design by head architect of the Israeli National Museum Oren Sagiv offers an imaginative combination of a labyrinth of thirty boxes and various giant cubes for the presentation of art exhibits and live performances, including a publicly accessible roof with terraces and raised walkways with areas for relaxing.
In addition to their unique design, the Boxes will also attract visitors by what they have to offer inside. Some of the best artists in their fields have accepted our invitation to create installations and performances: Italian theatre experimenter Romeo Castellucci, leading dancer and choreographer Josef Nadj, and American artistic duo Ilya and Emilia Kabakov. “The boxes are an open architecture project that invites visitor interaction and stimulates audiences’ imagination. We are convinced that viewers will return to the boxes with pleasure and in great numbers,” says Sodja Lotker, artistic director of the Prague Quadrennial.
Prague Quadrennial Performance Design and Space
What is the Prague Quadrennial? The Prague Quadrennial of Performance Design and Space is a leading world artistic event – a presentation of contemporary work in a variety of performance design disciplines and genres including costume, stage, lighting, sound design, and theatre architecture for dance, opera, drama, site-specific, multi-media performances, and performance art.
Founded in 1967, the Prague Quadrennial has presented work from more than 70 countries on 5 continents. The exhibition draws thousands of performance and theatre professionals, students, and spectators from all over the world. At the most recent Quadrennial in 2007, 35,000 visitors came to enjoy installations, photos, videos, and live performances of work ranging between theatre and visual arts, as well as more than 500 events, workshops, performances, presentations, lectures, and discussions.
Prague Quadrennial Director Pavla Petrová // General Commissionner Boris Kudlička // Artistic Director Sodja Lotker // Executive Director Daniela Pařízková // Curator of the Architecture Section Dorita Hannah //
The Prague Quadrennial is organized and funded by the Ministry of Culture of the Czech Republic and realized by Arts and Theatre Institute.
Under the auspices of the President of the Czech Republic Václav Klaus, the Mayor of the City of Prague Bohuslav Svoboda and the Mayor of Prague 7 Marek Ječmének.
With the support of the Culture Program of the European Union. Supported by UNESCO, Trust for Mutual Understanding, the City of Prague, Czech-German Fund For The Future. International Media Partners: Flash Art, American Theatre, Mouvement.
Prague Quadrennial Performance Design and Space information received 270511
Location: Narodni Trida 2, Praha 1, Czech Republic
Prague, Czech Republic
New Czech Architecture
Contemporary Prague Architecture
Prague Building Designs – chronological list
Prague Architecture Walking Tours – city walks by e-architect
Amazon Court, River City Prague complex, Karlin Quarter
Schmidt Hammer Lassen
Amazon Court Prague
Prague Library
Future Systems
Czech National Library Building : Architecture Competition winner
Prague Modernist architecture:
Villa Müller
Architect: Adolf Loos
Modern Prague Building by Adolf Loos
Confluence Periurban Park, meeting of Berounka and Vltava rivers
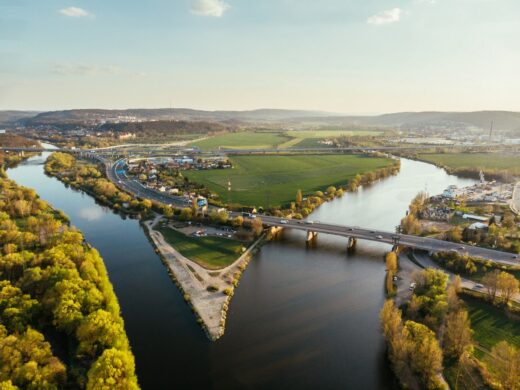
photo : IPR Prague
Confluence Periurban Park Prague design competition
Comments / photos for the Prague Quadrennial page welcome

