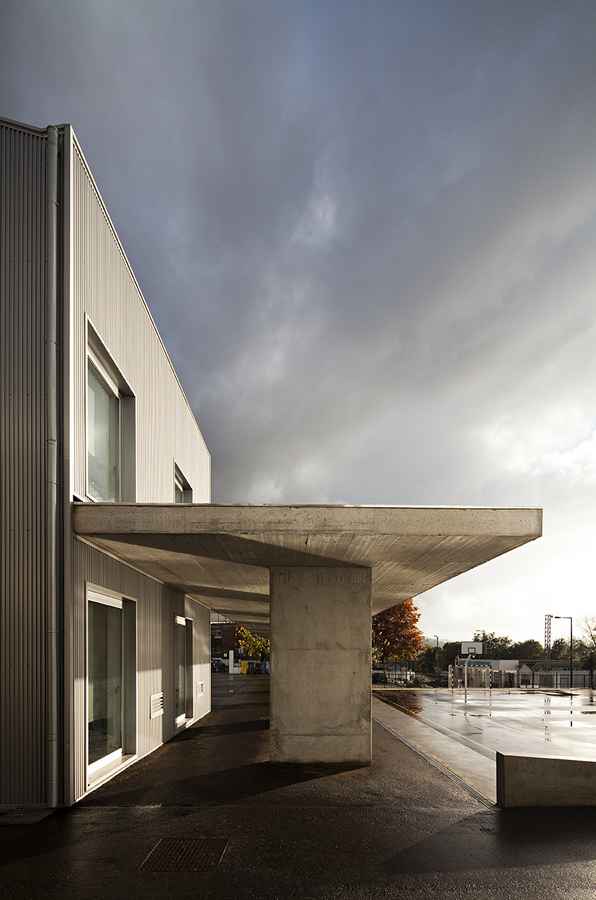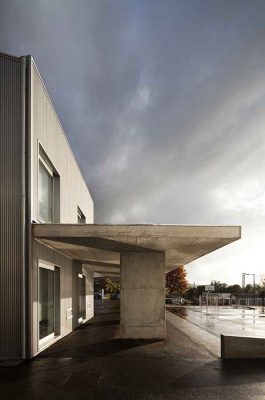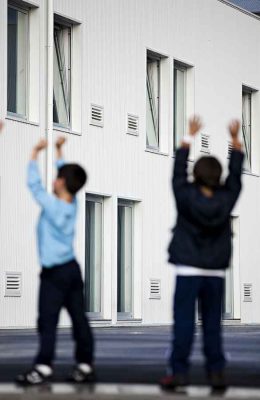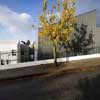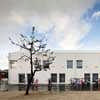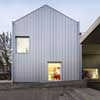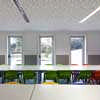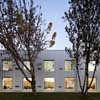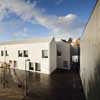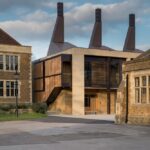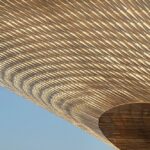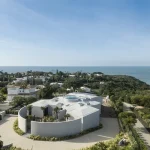Paredes School Center, Portuguese Educational Building, Architect, Development Photos
Paredes School, Portugal
Portuguese Education Building design by Atelier Nuno Lacerda Lopes, western Europe
21 Feb 2012
Location: Paredes
Design: Atelier Nuno Lacerda Lopes
Photography: Nelson Garrido
Paredes School Center
Paredes School
This project is a two-storey school center that arises as a rehabilitation of a pre-existing structure, which is expanded in order to meet the needs and programmatic space, with the addition of three volumes.
It reveals special care in a new image adoption as a keen sense of the intervention’s adequacy of the scale. Building a overall and unity sense based on the volume’s steering ratio, which spatial feelings is characteristic of the intervention. The volumetric composition based on an image of pure juxtaposed masses and volumes associated with the articulation of the exterior horizontal planes creates a stimulant profile.
The uniformity logic of the exterior cladding-ribbed plate, a material associated with an industrial image, which, in a certain way suggests or recalls the manufacturing local tradition – assumes a continuity between facade and roof, and it turns out to be quite remarkable in the language definition of this work.
Paredes School Center – Building Information
Location: Paredes
Client: Paredes City Hall
Architecture Coordination: Nuno Lacerda Lopes
Architecture Collaboration: CNLL I Márcia Areal I Vanessa Tavares I Natália Rocha
Specialities: RGA
Constructor: NBO
Model: CNLL
Photographs: Nelson Garrido
Paredes School Center images / information from Nelson Garrido
Location: Paredes, Portugal, southwestern Europe
New Portuguese Architecture
Contemporary Portuguese Architecture – selection of contemporary architectural designs:
Lisbon Architecture Tours by e-architect
Nelson Garrido – external link to photographer’s website
Portugal Buildings
MG Coudelaria, Minho Region, Northern Portugal
Architecture: Visioarq
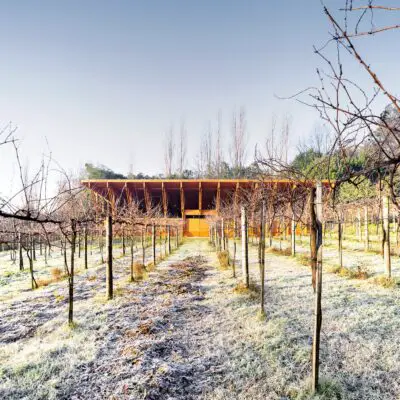
photo : Maria João Gala
MG Coudelaria, Minho, North Portugal
Think Health Naturopatia, Ponta Delgada, Azores
Design: BOX arquitectos
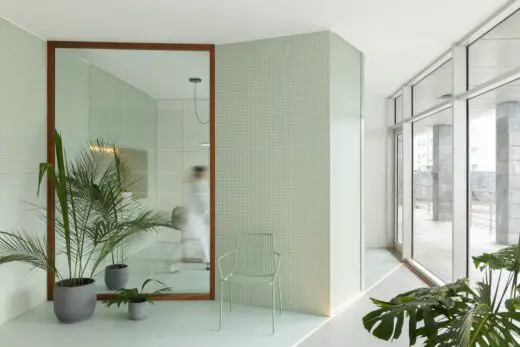
photo : Ivo Tavares Studio
Think Health Naturopatia
Palácio de Justiça de Gouveia
Design: Barbosa & Guimaraes
Palácio de Justiça de Gouveia
Carlos Ramos Pavilion, School of Architecture of Porto
Design: Álvaro Siza Vieira
Carlos Ramos Pavilion Porto
Tower Plaza, Vila Nova de Gaia
Design: Regino Cruz Architect
Tower Plaza Vila Nova de Gaia
Living Foz apartment building
Design: dEMM arquitectura
Living Foz
Education Center of Antas, Porto
Design: AVA – Atelier Veloso Arquitectos
Education Center of Antas
Comments / photos for the Paredes School Center – Portuguese Education Building design by Atelier Nuno Lacerda Lopes in Portugal page welcome

