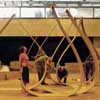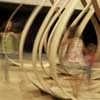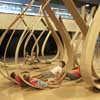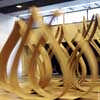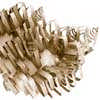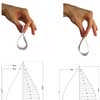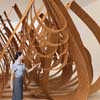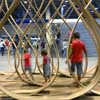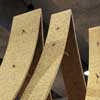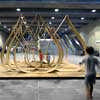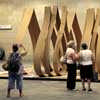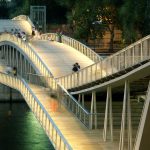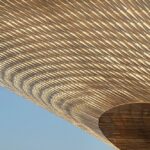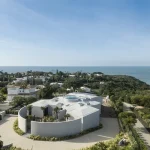Onion Pinch, New Lisbon Architecture Design, Building Project Photos, Architect, Arquitetos portugueses
Onion Pinch Lisbon Architecture
Portuguese Architecture design by Caterina Tiazzoldi, Eduardo Benamor Duarte
1 Jun 2010
Design: Caterina Tiazzoldi, Eduardo Benamor Duarte
Onion Pinch Lisbon installation
Onion pinch is a cork installation originally conceived in occasion of the Digital Primitive Event, Lisbon, but will be presented at the Festival Minimaousse in the Cité D´Architecture et Patrimoine of the Institut Nationale D´Architecture de Paris, France.
Onion Pinch is a cork installation originally conceived in occasion of the Digital Primitive Event (digitalprimitive.blogspot.com) proposed as a parallel event of the Lisbon Biennial Experimenta Design.
Onion Pinch is a Babies and Adult Rest Station designed for the Cais du Sodre Lisbon Subway Station.
By approaching the project we immediately understood that we wanted to construct a space affecting user’s behavior, a real place that people would recognize as such. We wanted to create a space having the capacity to transform, by its physicality, the life in a subway station.
In order to achieve our goal, like surgeons we started to study and to dissect the material we were using for the installation: the cork. We wanted to identify a design concept and a very simple construction technique. We wanted to create an intimate relation between material properties and user’s physicality. Cork was reduced to a list of material properties and attributes that could interact with people: Texture, Granularity, Porosity, Acoustic insulation, Density, Thickness and finally the most important: Flexibility.
Cork is very flexible. Flexibility means elasticity and vibration. A response to touch to body pressure.
Thanks to its flexibility, it was possible to shape the cork. We wanted to offer a dynamic shelter, an hammock, a space: the project was achieved by literally folding fifteen strips of cork to obtain an onion ring effect.
The onion rings were realized with different cork types and thicknesses. The installation was articulated in a series of internal paths in which babies could run, walk, climb, lay and rock. The tracks were articulated by the opening or closing of the profiles. Shape and profile transformations were obtained by literally pinching the cork with a bolt. When placed on the higher positions of the profile, the onion configuration would open up. Moving the bolt toward the ground made the shape close down.
The unique parameter, ‘position on the Z axis of the bolt’, affected another condition of the rings: the flexibility or level of vibration. Therefore with the form transformation the rigidity of the shape also changed. For the more open type of profile the flexibility was higher. A simple touch could activate the ring vibration by literally transforming the Onion in culls. For the more rigid shapes the vibration was limited.
Beside the apparent rigidity of the design approach, when installed in the subway the onion installation immediately became an urban toy. People slowed down from their everyday rhythm and looked at the installation, touched it, pushed it and tested the different reactions of the onion to body pressure. Babies immediately appropriate the space. The presence of an extremely alive object, with its texture, with the oscillation of the onion rings, transformed an unfamiliar, cold space like the subway station into a lively oasis. Children entered the space and started to inhabit it.
A group of children literally created a village. Each child inhabited its own onion, lying in its new rocking shell, and made a unique atmosphere in the subway station.
Onion Pinch – Design Information
Design: Caterina Tiazzoldi, Eduardo Benamor Duarte
team: M.Pianosi, T. Branquino, M.Fassino, L.Croce, K.Seaman
Photos: Sebastiano Pellion di Persano
Sites: http://digitalprimitive.blogspot.com/
www.tiazzoldi.org
www.benamorduarte.com
With support of Amorim and Politecnico di Torino
Eduardo Benamor Duarte – Ms.AAD
Eduardo Benamor Duarte is an architect and designer, founder of the studio Benamor Duarte Architecture, based in New York City and Lisbon. Benamor Duarte Architecture’s agenda engage the ideas of recursion, adaptation and reconstitution of formal, informal and informational protocols in different contexts. His work and research has been awarded by several institutions such as the Ministério da Cultura – Direcção Geral das Artes, Fundação Calouste Gulbenkian, Fundação para a Ciência e Tecnologia.
Caterina Tiazzoldi
Caterina Tiazzoldi – M.Arch, PhD.Caterina tiazzoldi is the Principal of the architecture and design firm Caterina Tiazzoldi / Nuova Ordentra, Director of the Research Lab NSU at Columbia University in New York and Visiting Researcher at the Politecnico di Torino. Her work is characterized by a strong interaction between research and practice and focuses in the development of innovative spatial concepts. Caterina Tiazzoldi won several awards (Nomination at the cooper Hewitt Museum’s National Design Award, best paper EAAE/ARCC) and research grants (Sinapsi, Lagrange, Santa Fe Institute and Regione Piemonte fellowship).
Onion Pinch Lisbon images / information from Caterina Tiazzoldi
Location: Lisbon, Portugal
Lisbon Building Designs
Lisbon Architectural Designs – recent property selection below
Lisbon Architectural Walking Tours
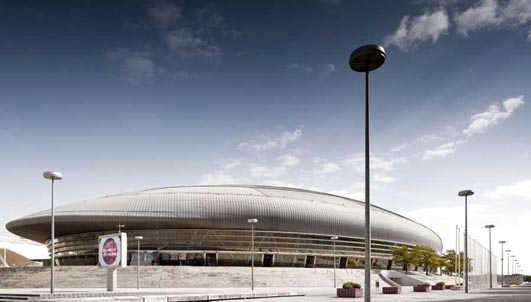
photograph © invisiblegentleman.com
Lisbon Architecture Tours – by e-architect
Graça 117
Design: Pedro Carrilho Arquitectos
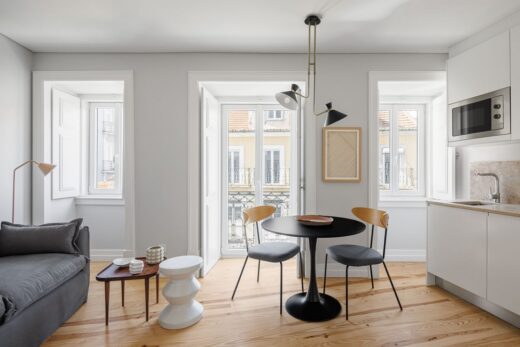
photo : Ivo Tavares Studio
Graça 117, Lisbon Apartment
Quinta da Marinha House, Cascais
Design: Contacto Atlântico
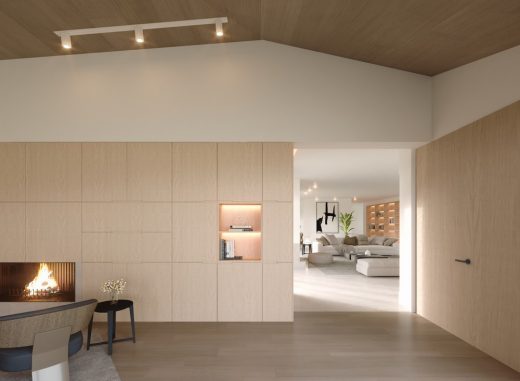
photo : Contacto Atlântico
Quinta da Marinha House, Lisbon
The Champalimaud Foundation : Cancer Centre
Charles Correa Associates with RMJM Hillier & Consiste
Lisbon Research Center
Rossio Station
Design: Broadway Malyan
Rossio Station
Note – Lisboa is often translated as Lisbon in English
Lisbon Architecture Triennale Competition – Winner
New Portuguese Architecture
Contemporary Portuguese Architecture
Lisbon Architecture Tours by e-architect
Portuguese Architecture – Selection
OLX Offices, Lisbon
Design: Pedra Silva Arquitectos
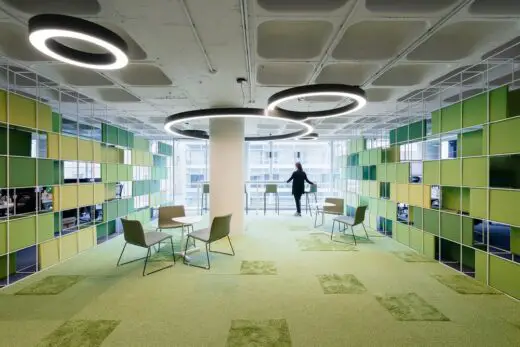
photo : Do Mal o Menos
OLX Offices Lisbon
Portuguese Architecture Studios
Comments / photos for the Onion Pinch Portuguese Architecture page welcome

