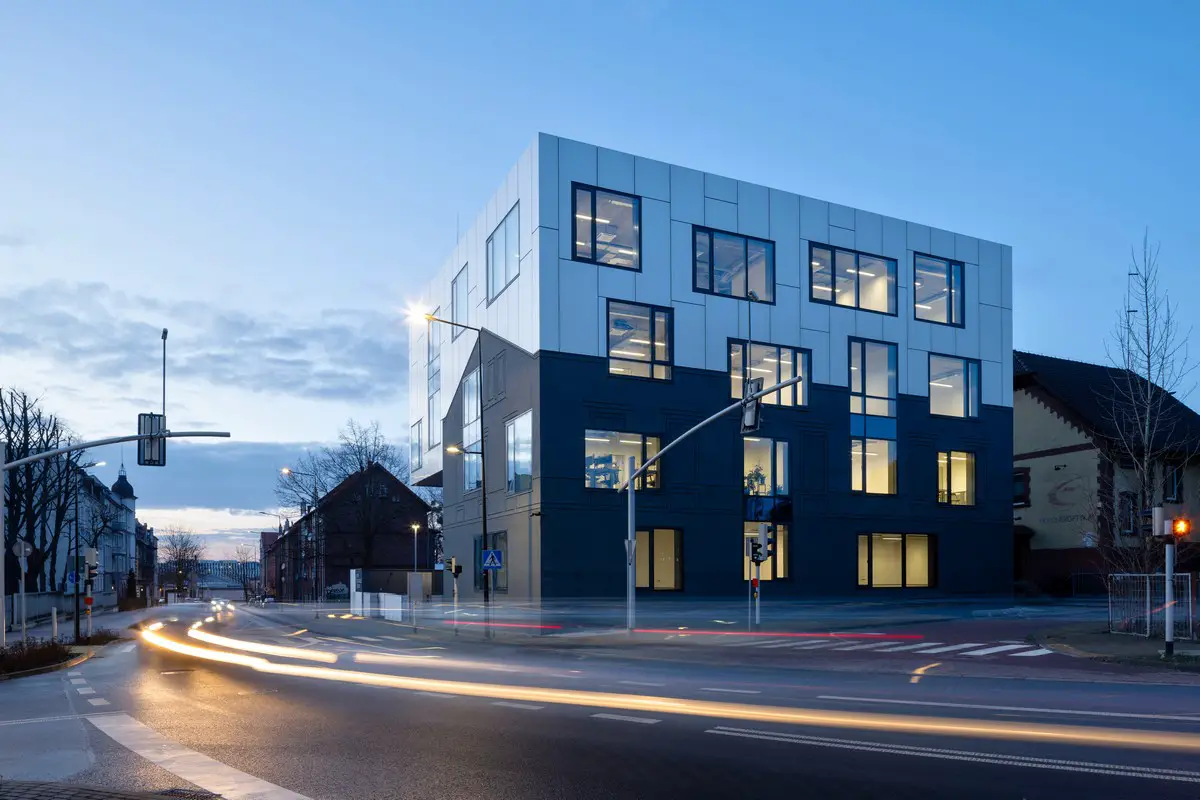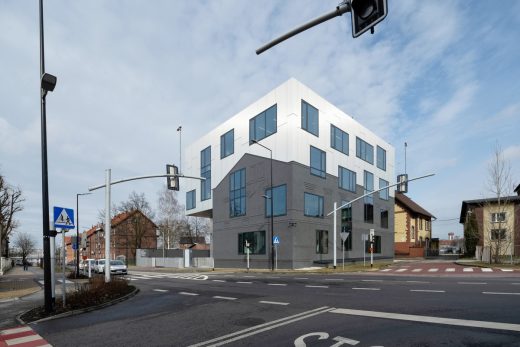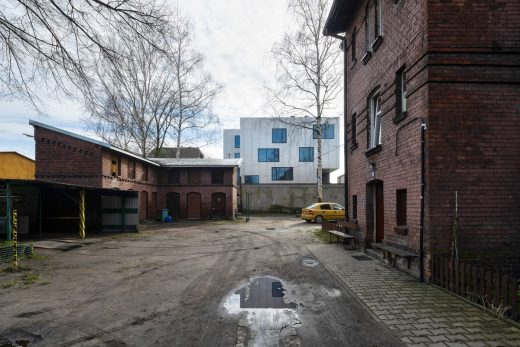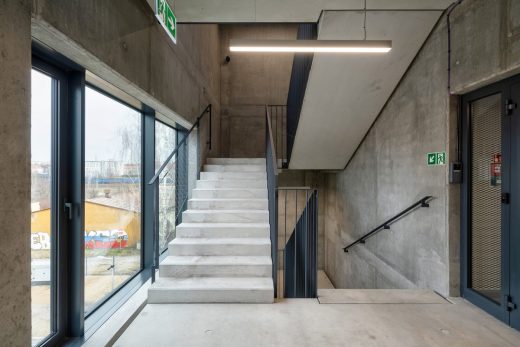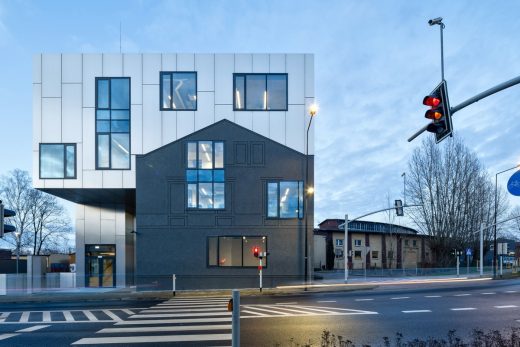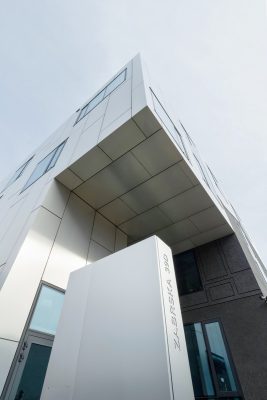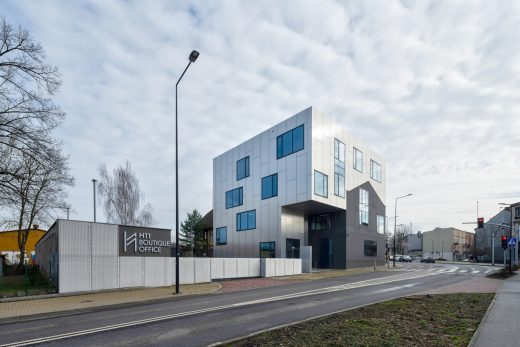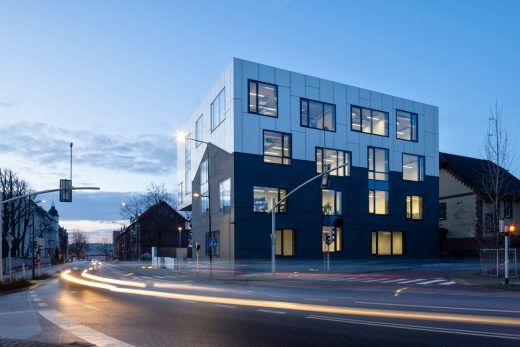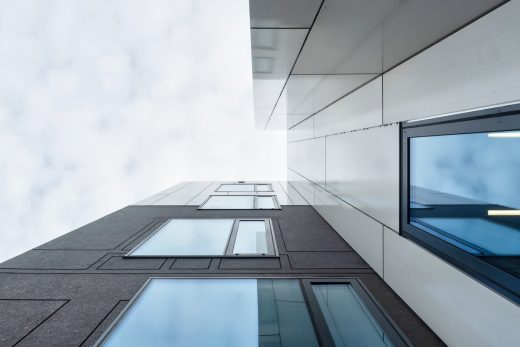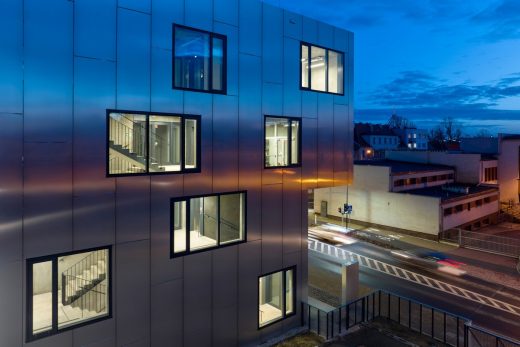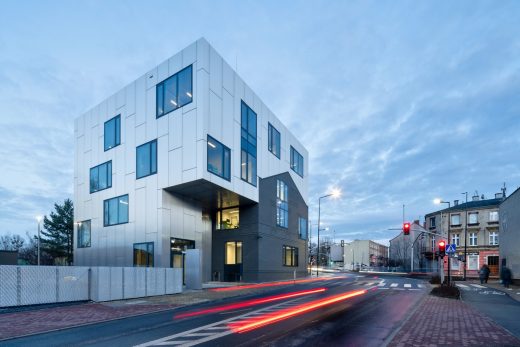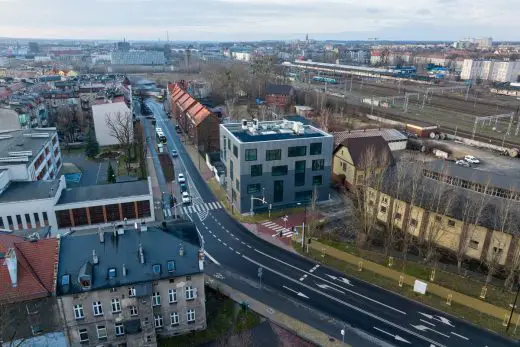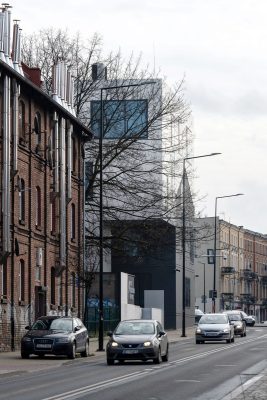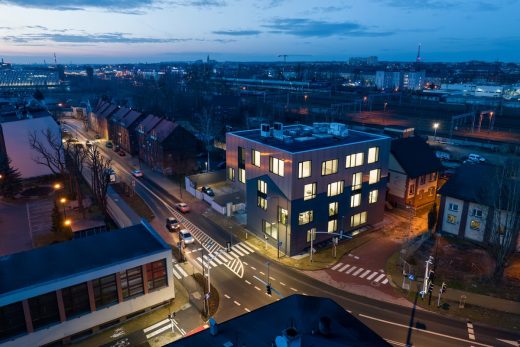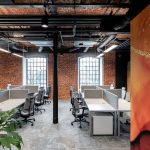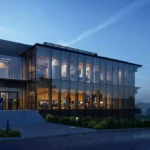H11 Boutique Office Gliwice, Upper Silesia building, Poland property photos, Polish architecture
H11 Boutique Office in Upper Silesia
11 April 2024
Design: Zalewski Architecture Group
Location: Gliwice, Upper Silesia region, southern Poland
Photos by Tomasz Zakrzewski / Archifolio
H11 Boutique Office, Poland
In the very centre of Gliwice, where the city’s history can literally be touched, a project was created that was intended to be more than just a building. H11 Boutique Office is a thoughtful metamorphosis of a railway building from the early 20th century, which now forms a bridge between the past and the future.
“We wanted H11 to be a symbol of how modern architecture can respect and draw on history while offering solutions to contemporary needs,” – says Krzysztof Zalewski, the project’s architect. ” This harmonious coexistence of different times and themes is intended not only to preserve, but also to enrich the architecture and urban fabric of Gliwice.”
Standing on the border of the former railway area, the building pays respect to the city’s industrial past while becoming a gateway to its downtown area. The redevelopment and expansion of the building took into account both the distinctive architecture of the site and the need to bring it up to 21st century standards.
“Preserving the vestige of the original townhouse in the new structure was key for us. It is a kind of tribute to history and proof that modernity can go hand in hand with tradition,” – Zalewski adds.
The new elements, such as the metallic façade, are a testament to an approach to design that has dialogue with its surroundings at its core. Every aspect of the project, from the transformation of the original facade to the modern superstructure, has been designed to integrate with the city and its history. The metallic façade of the new part of the building, dynamically changing with the light and the environment, symbolises the adaptability and forward-looking vision that guided the developers of the project.
The building is not just a workplace; it is a space that celebrates Gliwice’s heritage while pointing towards the future. It is an example of how, with respect for the past, it is possible to shape contemporary, sustainable and functional spaces that serve people and the city. As the architects say – “architecture is a verb, not a noun.”
H11 Boutique Office in Gliwice, Upper Silesia – Building Information
Client: TAPCON Mateusz Tumułka
Authors of the project: Zalewski Architecture Group – https://www.zalewskiag.com/en/
Architect: Krzysztof Zalewski,
Project cooperation: Paweł Zalewski, Patrycja Dapa – Rylukowska,
Location: Gliwice, Upper Silesia, Poland
Address: Gliwice, Zabrska Street 39d
Status: Built
Project start date: 2018
Project completion date: 2024
Author of the photos: Tomasz Zakrzewski / Archifolio
H11 Boutique Office, Gliwice, Upper Silesia images / information received 100424
Address: Gliwice, Upper Silesia, Poland, eastern Europe
Southern Polish Buildings
Contemporary Southern Polish Property
Design: Architekt Maciej Franta – Franta Group
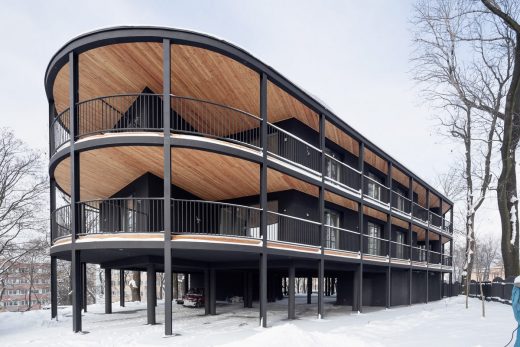
photo : Tomasz Zakrzewski
Villa Reden Apartments
Windmill House, Lublin, Lower Silesian Voivodeship, western Poland
Design: Michał Kucharski, o4architekci
Windmill House, Lublin Property
Architects: PORT
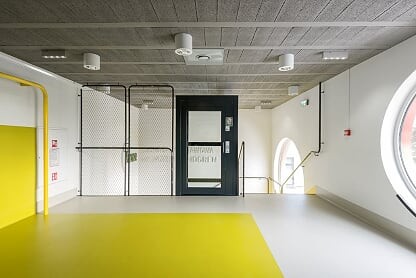
photograph : S. Zajaczkowski
Milicz Primary School
New Polish Architecture
Contemporary Polish Architecture
Polish Architecture Designs – chronological list
Warsaw Architecture Walking Tours by e-architect
Polish Architect Offices
Design: Boguslaw and Rafal Barnas
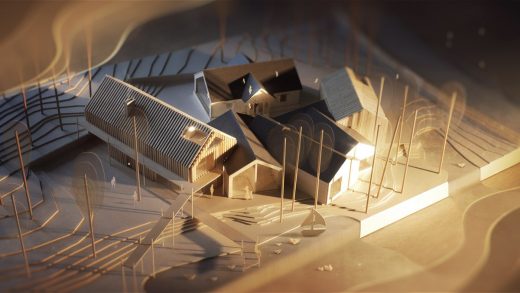
image courtesy of architects practice
ArchiPaper and The Farmhouse
Design: STOPROCENT Architekci
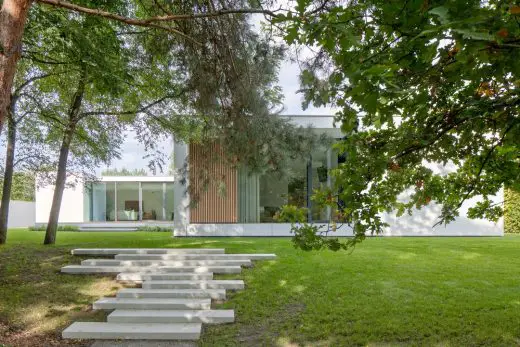
photo : Piotr Krajewski
House in Konin
Comments / photos for the H11 Boutique Office, Gliwice, Upper Silesia Architecture design by Zalewski Architecture Group page welcome

