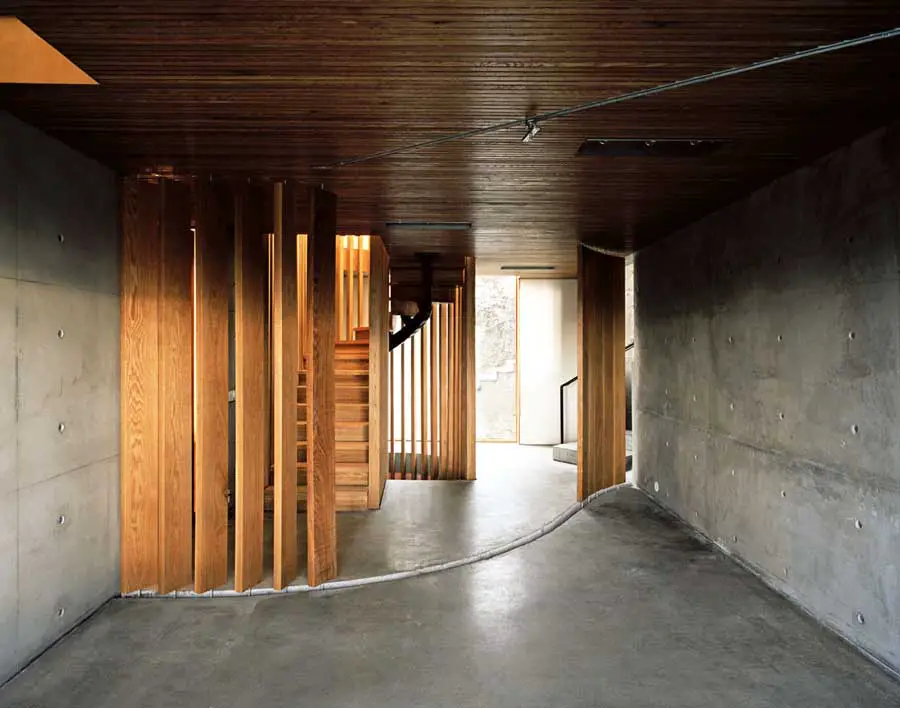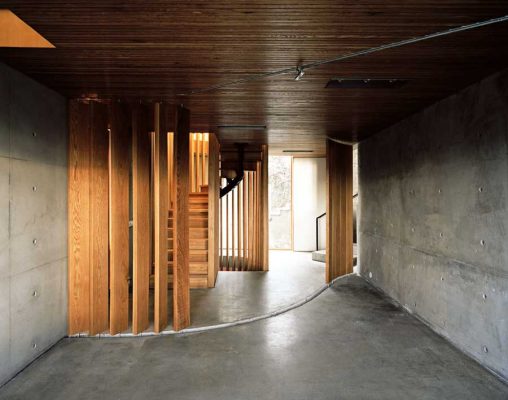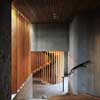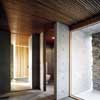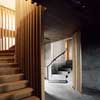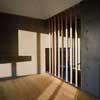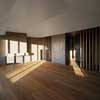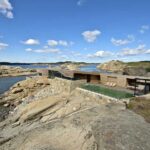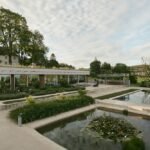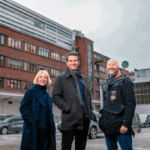Oslo House Design, Property Norway, Building, Architecture Design, Residence Photos
Oslo House : Architecture
Contemporary Norwegian Home design by Einar Bjarki Malmquist
7 May 2010
House in Oslo
Design: Einar Bjarki Malmquist, Architect MNAL MArch
This new Norwegian house is located in Nils Collett Vogts vei
Photos: Ivan Brodey
Location: uphill, north-west from the center of Oslo, just beneath Holmennkollen skijump
“We weren¹t looking for a design house, just a solid, practical house. I love being outside, I would actually prefer to be outside all the time so it was very important to draw nature inside. I feel free here.”
Owner in interview with Torbjorn Goa
The “new house” is on the inside of a house from the late 70s a transformation hidden from the street. The visitor can experience a layered secret world of architecture entering the inside. The house is develeped in close cooperation with the client, as a daylight-machine, a frame and
inspiration for the daily family life.
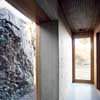
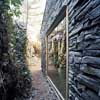
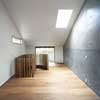
Einar Bjarki Malmquist, Architect MNAL MArch
Oslo House images / information from EB Malmquist
Location: Nils Collett Vogts vei, Oslo, Norway, northern Europe
Norwegian Architecture
Contemporary Norwegian Architecture
Norwegian Architecture Designs – chronological list
Oslo Architecture Walking Tours – tailored Norwegian city walks by e-architect guides
Norwegian Architecture – Selection
The Triangle House, Nesodden
Design: Jarmund/Vigsnæs Architects
Triangle House
Boxhome, Oslo
Design: Rintala Eggertsson Architects
Boxhome
Norwegian Architect Offices – architecture practice listings on e-architect
Norwegian Buildings
Norwegian Building Designs – architectural selection below:
Pilestredet 77/79, Fagerborg, Oslo
Architects: Reiulf Ramstad Arkitekter
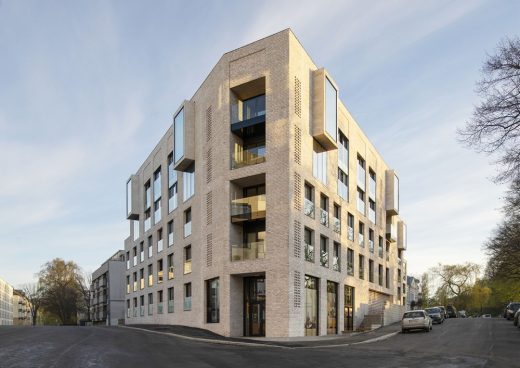
photography : Ivar Kvaal
Pilestredet 77/79
The project has been developed on a very site-specific approach. It has elaborated solutions, that primarily refer to the historical context of the neighborhood of Fagerborg. The project unites tradition and innovation in a carefully reflected way and provide good homes that will help to form a qualitative neighborhood.
The Plus Furniture Factory, Magnor
Architects: BIG
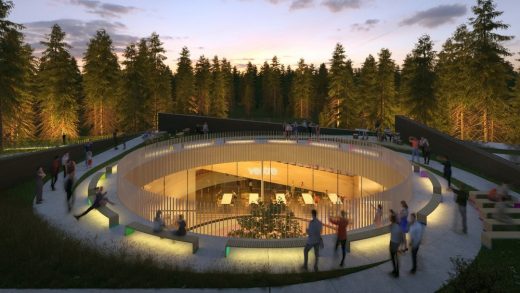
image © Lucian R
The Plus Furniture Factory, Magnor
Together with Vestre, the Norwegian manufacturer of urban furniture, BIG-Bjarke Ingels Group unveils The Plus as the world’s most sustainable furniture factory tucked in the heart of the Norwegian forest.
Comments / photos for the Oslo House Design Norway Residential Architecture design by Einar Bjarki Malmquist page welcome

