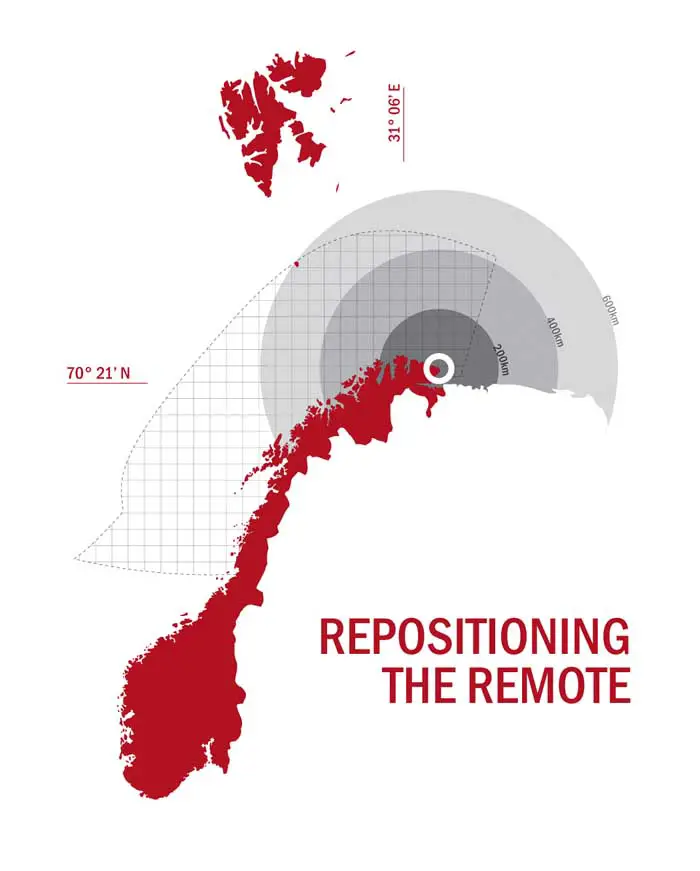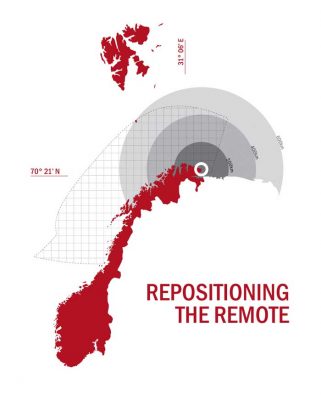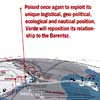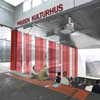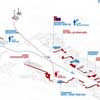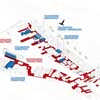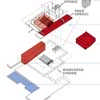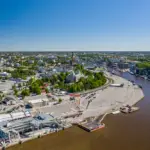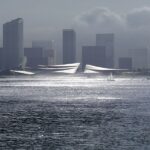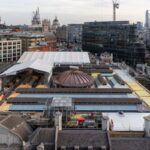Europan 10 Building, Norwegian Architecture Contest, Norway Design Images
Europan Vardø, Norway
Vardø Building design by LRA with Kelly Doran & Louis Hall architects
20 Jan 2010
Europan Vardø Building
Langdon Reis Architects with Kelly Doran and Louis Hall win EUROPAN Vardø
London – Langdon Reis Architects with Kelly Doran and Louis Hall have won EUROPAN 10 with a scheme for Vardø, Norway.
The theme of the competition was “inventing urbanity: regeneration, revitalization, colonisation” and entrants were asked to produce a plan for sustainable development.
“Repositioning the Remote” by LRA offers to rethink Vardø’s harbour in order to inform the future of the Barents Sea. In the short term, a set of cultural buildings and spaces inserted into the harbour front serve to regenerate the civic life of the area and attract new users to the community. With the next phase of Norwegian energy production set to exploit reserves proximate to Vardø, the harbour will act to service the industry while protecting the fragile ecology of the region.
Beyond the oil horizon, Vardø must create new means of production, and utilize the harbour as the centre of a postcarbon economy. By revitalizing existing industrial structures with cultural program, regenerating the water’s edge through marine infrastructures and colonizing interstitial spaces with new modes of ecological production, the Vardø habour will again become the centre of public and private life.
Europan asked young architects to develop innovative urban projects for 62 European cities. This year 2,429 teams entered the contest, from some 50 different countries.
Langdon Reis Architects is a collaborative architecture, design and research studio based in London.
Design Statement:
Repositioning The Remote
Vardø is intrinsically linked to the Barentsz Sea. The future of the Arctic waters will drive the development or decline of this isolated urban enclave. Historically an Arctic outpost of exploration, expansion, logistics, militarism and industry, Vardø’s relationship with the Sea has continuously evolved to suit changing economic and political paradigms.
Geographically, Vardø’s unique location has constantly been reframed to adapt to these changes; the edge of the Viking expansion, the midpoint of Pomor trade, the end of Norway, a Cold War front, a surveillance centre and now the “Closest Point” to offshore oil production. As this frame shifts further north towards receding ice sheets, Arctic shipping lanes , offshore oil fields and ecological transformation, Vardø is poised to redefine its relationship to the Barentsz once more. Simultaneously at the end, edge and centre, Vardø will reposition itself to inform the future of the Barentsz Sea.
The relationship between Vardø and the Sea has always been mediated through the architectures of its harbour; an ice-free enclave of piers, docks, seawalls, fish factories and warehouses. Historically at the centre of public and private life, the Vardø harbour was the space of appearance, trade and cultural exchange.
With the decline of the fishing industry and construction of the Svartnes tunnel and airport, the harbour front has devolved into a set of vacant industrial sheds and un-moored dockings; the centre of civic life has been dispersed into living rooms, airport lounges, one hour excursions of Hurtigruten tourists and an annual snowball fight. The harbour has since become a symbol of Vardø’s decline, a constant reminder of the current plight of the Barentsz coastal region.
With economic change on the horizon, the harbour will redefine itself as a centre for new modes of production, storage and exchange. Poised once again to exploit its unique logistical, geo-political, ecological and nautical position, Vardø will reposition its relationship to the Barentsz through the architectures of its harbour.
By analyzing this horizon and establishing a set of development principles that will adapt themselves to a range of economic possibilities, the Vardø harbour can reposition itself to inform the future of the Sea. Immediately, a set of cultural buildings and spaces inserted into the harbour front can serve to regenerate the civic life of the area and attract new users to the community. With the next era of Norwegian energy production set to exploit reserves proximate to Vardø, the harbour will act to service the industry while protecting the fragile ecology of the region.
Beyond the oil horizon, Vardø must create new means of production, and utilize the harbour as the centre of a post-carbon economy. By revitalizing existing industrial structures with cultural program, regenerating the water’s edge through marine infrastructures and colonizing interstitial spaces with new modes of ecological production, the Vardø habour will again become the centre of public and private life.
SITE STRATEGIES
2010 : Cultural Indicators
Vardø’s immediate future relies on the regeneration of the community’s existing spatial and architectural framework to both support and promote a set of cultural programmes. Spatially, at the scale of the civic landscape, cultural Arenas constructed along the harbour’s edge will begin to (re)generate a relationship with the Barentsz Sea. These public spaces, each defining a distinct set of uses, serve as the seeds for future development of the harbour’s edge. Adjacent these civic spaces are a set of cultural Insertions, each operating upon or within the existing built fabric of Vardø, which will initiate and invite new users and programs.
2030 : Emerging Economies
Vardø’s near future will be formed by its advantageous geographic relationship to the warming industrial climate of the Barentsz Sea. The inherent conflict between offshore oil production and ecological preservation could yield a diverse set of economic and architectural opportunities that would convert oil revenues into a framework for a post-oil paradigm. Existing monitoring and servicing operations currently operating out of Vardø (VTS, Vardø Promor, oil spill response, etc..) will expand their operations, requiring associated harbour architectures.
To protect and preserve the ecologies of the Barentsz, Vardø’s unique relationship to avian migratory routes and invasive aquatic species ideally positions it as an arctic outpost of Ornithology and marine biology. Reconfiguring the harbour Edge will accommodate the spatial requirements of these two programs while simultaneously linking the cultural Arenas. The Expansion of further industrial and ecological programs will re-use and revitalize remaining vacant harbour facilities.
2050 : Rising Levels
Vardø’s distant future hinges on a set of levels; oil & energy production, rising seas & temperatures, aquacultural & hothouse production and ultimately the level of self-sufficiency given its peripheral geography. Norway’s post-oil economy will need to establish alternate, localised and diversified modes of productions to maintain the qualities of remote urban life afforded through oil production and transport.
Energy, generated from the powerful offshore Arctic winds, will sustain local requirements with surplus being distributed south into the European Grid. To accommodate a rising sea, Vardø’s harbour will be Reconfigured to expand frontages, encouraging new modes of production to take hold.
Food, the commodity most dependent on an oil economy, will again become a key player in the ongoing socio-economic transformation of the Barentsz region. By Colonising the interstitial and reconfigured lands of the harbour with architectures of ecological production, Vardø’s role as a producer will be redefined; 24 hour sunlit GreenHouse produced Arctic chard and stock-King Crab will be traded (inter)nationally via a resurgent Pomor trade.
Location: Vardø, Norway, northern Europe
Norwegian Architecture
Contemporary Norwegian Architecture
Norwegian Architecture Designs – chronological list
Oslo Architecture Walking Tours
Europan 11 Vienna, Austria
Norwegian Architecture – Selection
Oslo Operahouse
Design: Snøhetta
Oslo Operahouse by Snøhetta
The munch museum and stenersen museum collections, Oslo
Design: HerrerosArquitectos
Munch Museum : Architecture Competition win
Red House, Oslo
Design: Jarmund/Vigsnæs Arkitekter
Oslo House
Read more:
www.europan-europe.com / www.europan.no/E10 / www.langdonreisarchitects.com
Comments / photos for the Europan 10 Vardø Building – Norwegian Architecture page welcome

