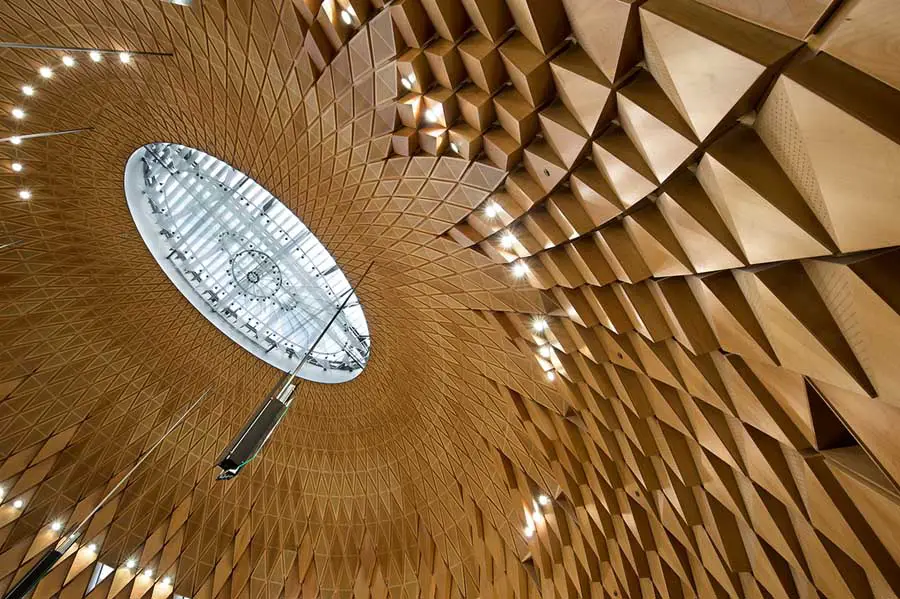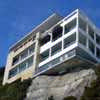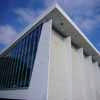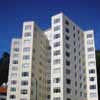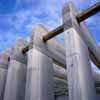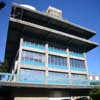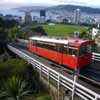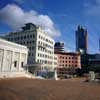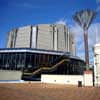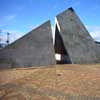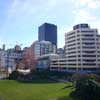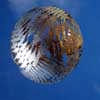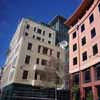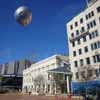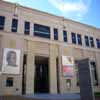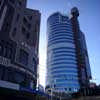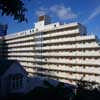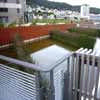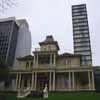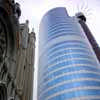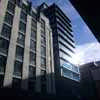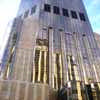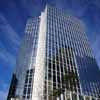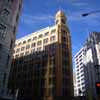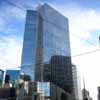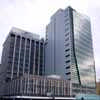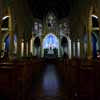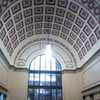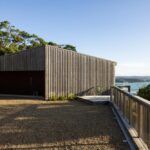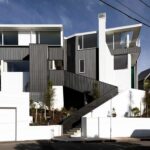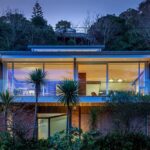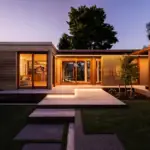Wellington Architecture, New Zealand Buildings, Architects, Photos, Designs, Pictures
Wellington Buildings : Architecture
NZ Architectural Developments Information + Images – North Island Property Projects
Wellington Architecture
Wellington Architecture Awards
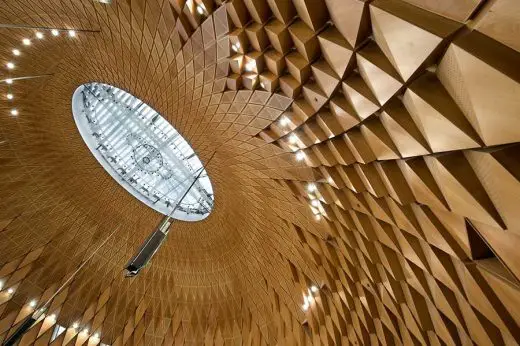
picture from NZIA
Wellington Architecture Awards – NZIA Awards 2010-11 winners
Te Papa Museum
Date built: 2005
–
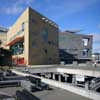
picture © Adrian Welch
Wellington museum building
The Beehive – Wellington Parliament Building Executive Wing
Date built: 1980
Design: Basil Spence architect ; executed by Wellington Government designers
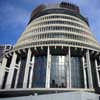
picture © Adrian Welch
Wellington Parliament building
Wellington Harbour building
Date built: 2007
–
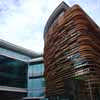
picture © Adrian Welch
Wellington harbour
Wellington Waterfront competition
Date built: 2007-
Design: UN Studio Architects

picture © Adrian Welch
More architecture projects online soon
Wellington Waterfront Competition Winner
Feb 2008
Design: Athfield Architects – ‘Fossil, the Stacks and the Crane’
Location: Kumutoto, Wellington city centre, New Zealand
Three new buildings
Key elements: offices, apartments, cafes, restaurants, bars
Judges: Professor John Hunt (convenor), Ian Pike, John Melhuish, Bill Toomath, Fran Wilde
Shortlisted architects: Architecture +, Architecture Workshop, Athfield Architects, Bligh Voller Nield, Studio Pacific Architecture, Warren and Mahoney
Wellington Airport Terminal project
Date built: 2008-
Design: Studio Pacific Architecture / Warren Mahoney
View from Te Papa into city centre:
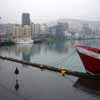
Images of waterfront structures in city centre:
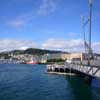
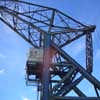
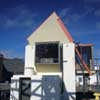
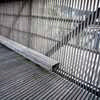
Wellington International Airport
Date built: 2008
Design: Studio Pacific Architecture
Wellington buildings : Central Business District – highlights below
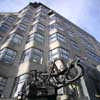
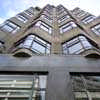
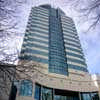
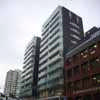
Location: Wellington, New Zealand
New Zealand Architecture
Contemporary New Zealand Buildings
New Zealand Architecture Designs – chronological list
New Zealand Architecture Studios
Martinborough Buildings – vineyard town located east of the city
New Zealand House Designs
NZ Residential Architecture
Karekare Bach, Waitakere Ranges
Design: Stevens Lawson Architects
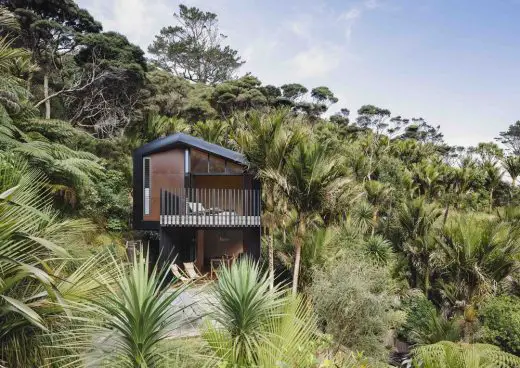
photo : Simon Devitt
Karekare Bach New Zealand beachfront Residenc
Stevens Lawson Architects collaborate with designer and surfer Dean Pool on a spectacular beach-front cabin.
Headland House, Waiheke Island
Design: Stevens Lawson Architects
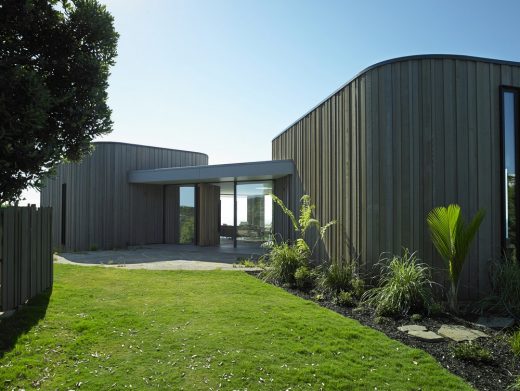
photograph © Mark Smith
Headland House on Waiheke Island
Design: Stevens Lawson Architects
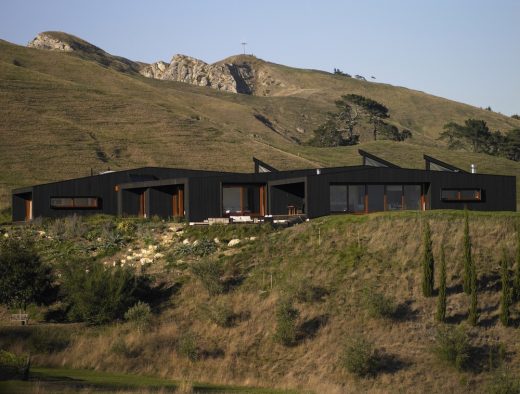
photograph © Mark Smith
Wanaka Crib in the Otago Region, South Island
This NZ residence sits on a promontory amongst the foothills of Te Mata Peak overlooking Hawkes Bay. The clients had run a sheep station at Parongahau and wanted to establish a new home at Te Mata.
Victoria University School of Architecture is based in Wellington
Buildings / photos for the Wellington Architecture page welcome

