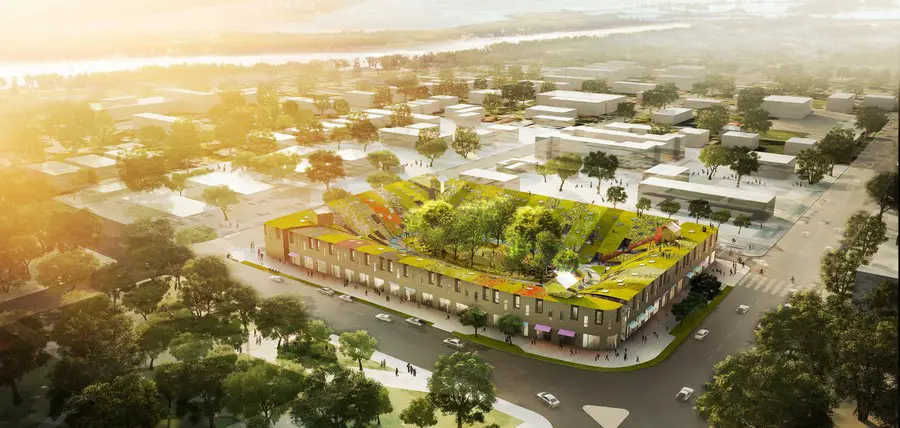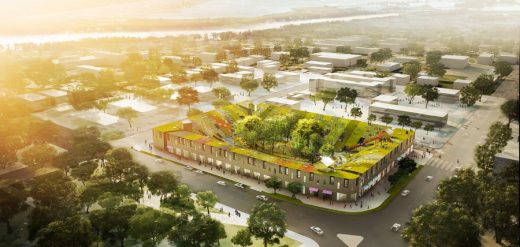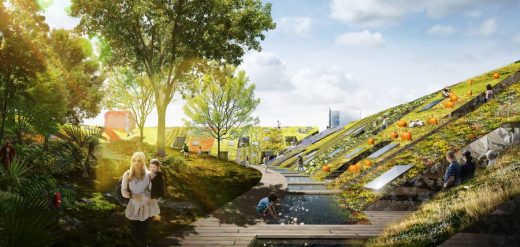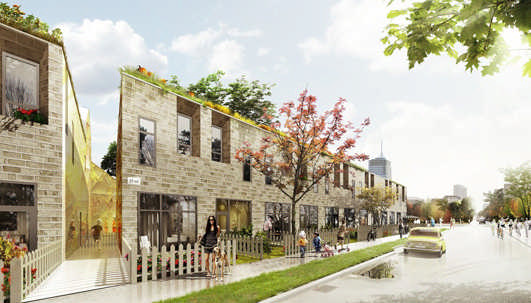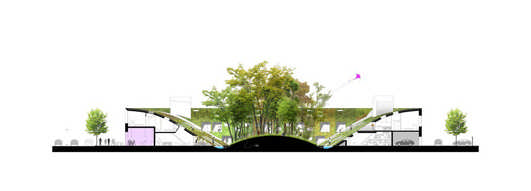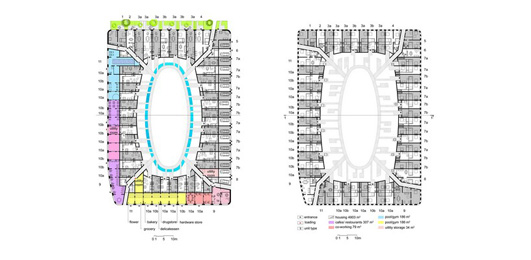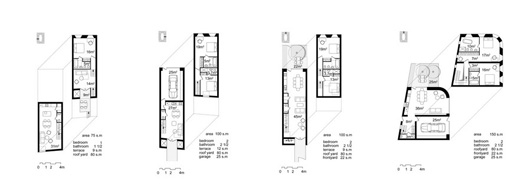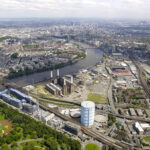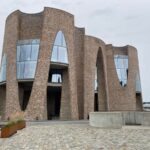Christchurch Urban Village, New Zealand Architecture Competition, NZ Building
Urban Village Competition in Christchurch
New Zealand Building Contest – design by ZOTOV&CO
8 Mar 2013
Urban Village Competition Christchurch
Design: ZOTOV&CO
Entry for the Urban Village Competition in Christchurch, New Zealand
URBAN VILLAGE by Zotov&Co.
Almost demolished after earthquake in 2011 Christchurch center was required to be renovated. Main task that was given to architects is to recall livable city center. One of its quarters closed to the historical part was rendered for showcase living block consists as minimum of 50 units. The block should become an attractive alternative to dwellings in suburb area and reflect also qualitative urban environment with all its arrangements.
Urban Village Christchurch
What do we need to be happy?
a. Nature
‐ Hills ‐new relationship between the city and the village
‐ Forest ‐ island wildlife
‐ River ‐ natural barrier between Forest and Hills
b. Communication
‐ family
‐ local community
‐ city community
How does nature provide social relation?
‐Ideas of the project is to create conditions for communication between people of different social layers.
a. Hills
‐ a physical work and family vacation: ‐ raising pumpkins, broccoli, cabbage, flowers, etc. ‐ building
vineyard ‐ having a rest on grass lawns ‐ breeding of small animals: sheep, chickens ‐ truck the garden
(leftover to the BIOgrocery shop)
b. Forest
‐ a common space for local residents: ‐ festival ‐ recreation ‐ campfire ‐ field‐sports ‐ leisure, etc
‐ a place for family vacation: ‐ childrearing ‐ field‐sports ‐ picnic, etc.
c. River
‐ playground for children (running river ship, fishing)
What type of settlement is the best?
Interpolation of village and urban. Mix of its most important features ‐ urban functional diversity, dense structure and concentrated common village space similar to forum (marae atea).
What type of dwelling is better in the city?
Terraced house (townhouse): ‐ personal entrances ‐ private yards ‐ no neighbors above and below ‐ high density ‐ economical blocking utilities, structures, 2‐level grading
What material should be used for the construction?
The main principle for the construction is do not harm.
Earth bricks : ‐ earth brick have a good seismic stability for buildings which have 2 floors and many cross‐wall. ‐ are economic ‐ give a good climate to the rooms (exchange of humidity, noise reduction)
Christchurch Urban Village Contest images / information from architectural bureau ”ZOTOV&CO” ltd
Location: Christchurch, New Zealand
New Zealand Architecture
Contemporary New Zealand Buildings
New Zealand Architecture Designs – chronological list
New Zealand Architecture Studios
Christchurch Buildings
Christchurch Rebuilding
The Buchan Group
Christchurch Rebuilding
Populous
Christchurch Stadium
Christchurch Terminal
HASSELL + Warren and Mahoney
Christchurch Airport
Te Mata House, Hawkes Bay, North Island of New Zealand
Stevens Lawson Architects
Hawkes Bay House
The Michael Hill Clubhouse, Otago, South Island
Patterson Associates
Southern New Zealand Building
Another South Island building on e-architect:
Forsyth Barr Stadium, Dunedin
Design: Populous with Jasmax
Forsyth Barr Stadium Dunedin
Southern Awards
Southern New Zealand Architecture Awards
New Zealand Architecture Awards
Comments / photos for Urban Village in Christchurch – New Zealand Architectural Competition page welcome
Website: www.futurechristchurch.co.nz/breathe

