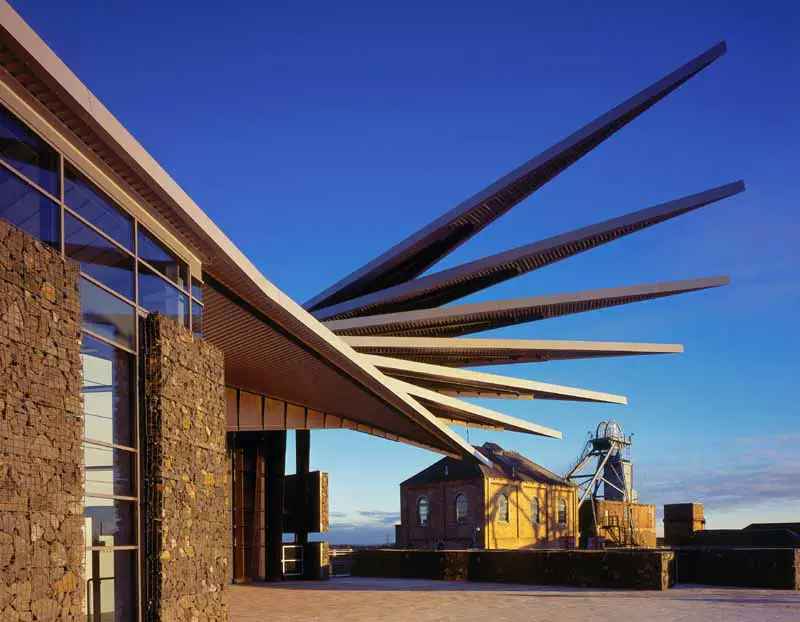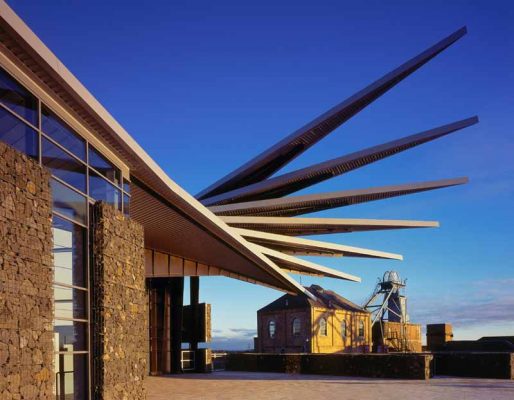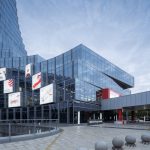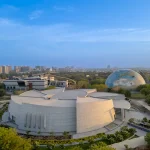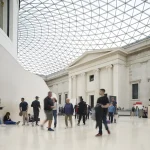Woodhorn Colliery, Ashington Building, Northumbria, Images, Architect, Location, Design
Woodhorn Colliery, England : Ashington Museum
Museum in Northumberland: Visitor Centre & Archive building design by RMJM Architects
21 May 2007
Woodhorn Colliery Museum
Architects: RMJM Scotland, UK
Photos: Keith Hunter Photography
Woodhorn Colliery
Woodhorn Colliery, Ashington, Northumberland was a working pit from 1894 – 1981
Woodhorn Colliery opened as a museum in 1989, using the original listed pit buildings to describe mining in Northumberland.
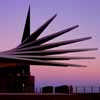
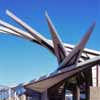
photographs © Keith Hunter Photography
Over half of Woodhorn’s surface buildings were demolished prior to the site becoming a museum and country park: QEII Country Park.
The pit yard area was designated a “scheduled ancient monument” in 1999.
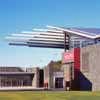
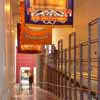
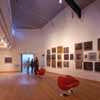
photos © Keith Hunter Photography
Building information / images from RMJM May 2007:
Woodhorn : Northumberland – Museum, Archives and Country Park
This unusual project sought to combine a new County Archives with a Mining and Social History Museum on the site of the redundant Woodhorn Colliery, part of which is now a country park. The site contains twelve listed buildings and the pithead itself is designated as a Scheduled Monument.
The £13 million Woodhorn:
Northumberland Museum, Archives and Country Park project was completed between 2002 and 2006. RMJM and Haley Sharpe Design teamed up to initiate a comprehensive review of the existing building stock and museum artefacts, working alongside a diverse client team to develop a strategic detailed brief.
This exercise identified the positive opportunities in encouraging a synthesis between the dual uses on the site; the repository of social history held in the archives and the interpretation of the dominant local mining industry. The strategic location of the site Tourist Information Centre, retail unit, cafe, function room, meeting rooms and flexible community space were agreed in dialogue with other consultants.
Woodhorn, Northumberland Museum, Archives & Country
Park unites history, art and the great outdoors
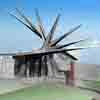
Woodhorn Colliery image from RMJM
Site
The split-level radial form of the new building is tucked into the landscape beside the site’s centre of gravity; the pithead structures. Above, a dramatic, sculptured roof form reflects the mechanical cutting that once took place underground, evoking the danger and energy of the coal industry. The external materials interplay between the surrounding natural environment – green roofs, and the man-made insertion – stone gabions.
The local stone waste used for the gabion fillings will be selected to act as an interpretation in itself of the mining process, creating tactile strata. Physically the connection between the Archives and Museum is expressed by the banner ramp. The colliery banner collection is of national significance and will now be viewed in a grand processional route.
This reflects a conscious decision to avoid discriminatory routes through the building for the nonambulant, a major aim of the comprehensive DDA reviews carried out across the site. Permanent painting collections (the Ashington and Kilbourne Group), are accommodated in purpose designed conditioned galleries next to the main public archives search room. Temporary galleries will meet Governmental Indemnity requirements and accommodate touring exhibitions.
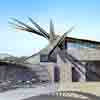
Woodhorn Colliery image from RMJM
Design
The key design challenge was to create a new building type; combining the mining museum with county record office facilities to create a single facility offering a source of information on both the local and wider community social and cultural history. The remaining structures of the pithead complex at Woodhorn are Grade II listed buildings and the central pithead structures and associated winding houses are designated as a scheduled monument. The design that has been developed aims to respect these buildings whilst at the same time having a landmark quality in its own right.
Innovation
RMJM’s architects and engineers are committed to designing to the highest possible standards and part of this commitment is to create buildings which have minimum impact on the environment as well as providing optimal internal conditions, reducing energy consumption, associated emissions and running costs.
Woodhorn Colliery Northumberland – Building Information
Architect: RMJM
Landscape Architect: RMJM (Now LAND)
Building Services Engineers: RMJM (Now Greenroom)
Civil and Structural Engineers: RMJM (Now Create)
Quantity Surveyor: Gardiner and Theobald
Contractor: Bovis Lend Lease
Photography: Keith Hunter
Woodhorn Colliery Northumberland information from RMJM Architects 010607
Woodhorn Colliery Architects – RMJM
Location: Woodhorn Colliery, Northumberland, Northeast England, UK
Newcastle Architecture
Contemporary Newcastle Buildings
Newcastle Architecture Designs – chronological list
Also by RMJM Architects in the area of Woodhorn Colliery:
Newcastle College : Music, Performing Arts & Media Centre
Design: RMJM Architects
Newcastle College
Sage Gateshead
Design: Foster + Partners
Newcastle Concert Hall
Dance City
Design: Malcolm Fraser Architects
Newcastle Dance City
Comments / photos for the Woodhorn Colliery Building page welcome
Website: www.experiencewoodhorn.com

