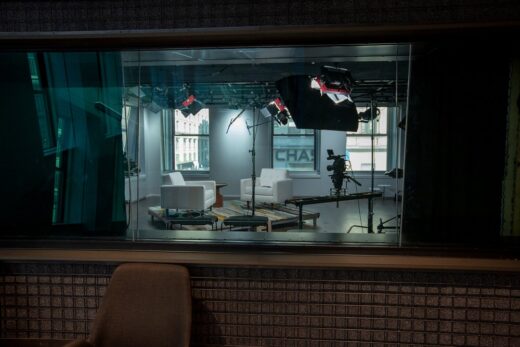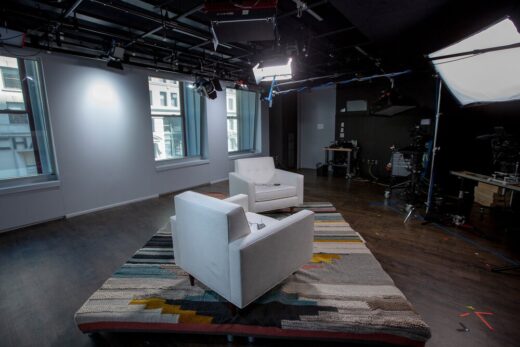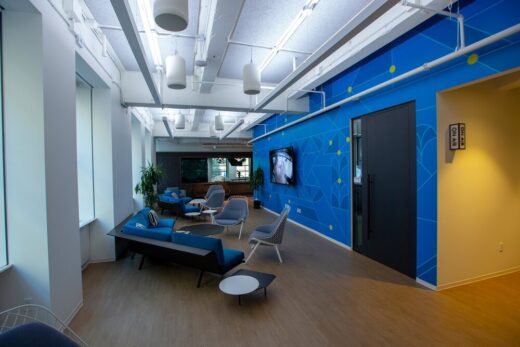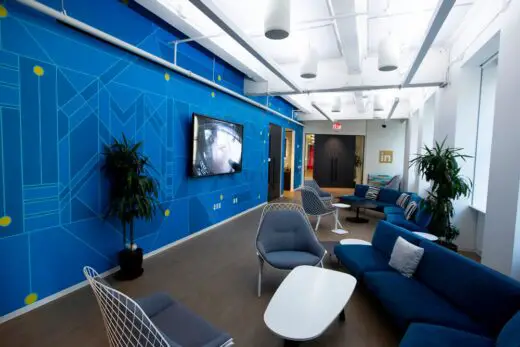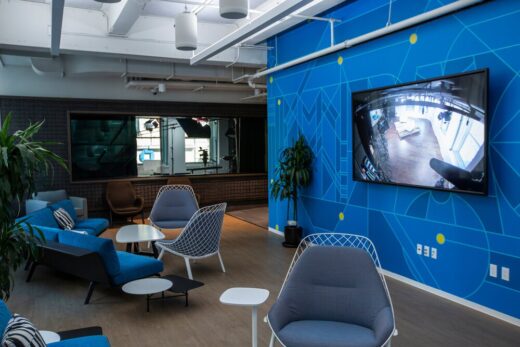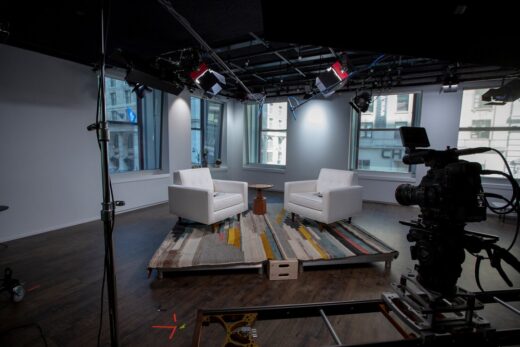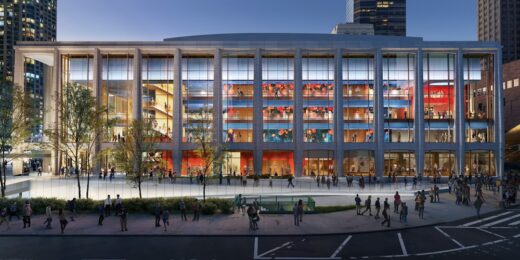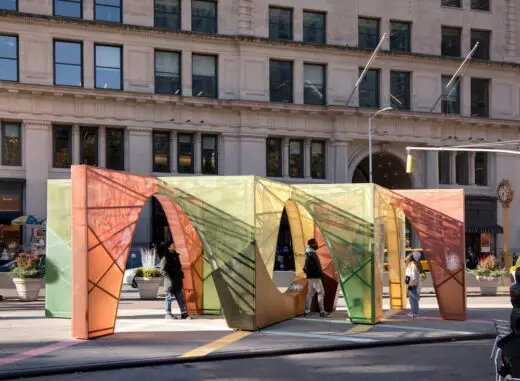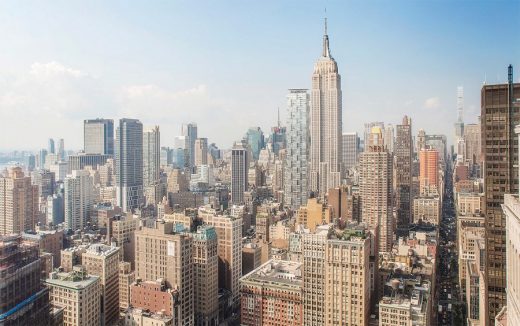LinkedIn Studio HQ, the Empire State Building, US Tower Architect, Skyscraper Architecture, Building Interior
LinkedIn Studio in the Empire State Building
Mar 28, 2022
Design: Interdisciplinary Architecture
Location: Empire State Building, NY, USA
Photos: LinkedIn
LinkedIn Pulse Studio, NY
Interdisciplinary Architecture (IA) recently completed Pulse Studio, a flagship video production facility for LinkedIn in the company’s New York City headquarters at the Empire State Building.
IA designed the 6,900-square-foot studio to take advantage of its iconic location while still offering total acoustic insulation from the building’s mechanical systems and the bustling streets below. Designed to use views over Fifth Avenue as a backdrop for video shoots, the new space enables LinkedIn to record and livestream interviews with top business executives and cultural figures.
To showcase the views while offering a controlled acoustic environment, IA studied ambient noise levels and sightlines throughout LinkedIn’s seven-floor office space within the Empire State Building before deciding on the northeast corner of the third floor. In collaboration with the architect-of-record M Moser Associates, IA then designed a state-of-the-art studio that enables LinkedIn to produce professional-grade video content. Outfitted with acoustically treated glass, the sound stage offers dynamic views of the Midtown cityscape while achieving NC-20 noise criteria for HVAC and NC-25 for sound isolation.
Throughout the project, IA worked closely with LinkedIn’s production teams to understand their workflows and design spaces tailored to their needs. The studio includes highly finished VIP lounges and green rooms where celebrity guests can prepare for their shoots, audio editing facilities that allow streaming content to be processed in real-time, conference rooms for team meetings, and ample equipment storage areas. Each of these areas is arranged in an efficient plan that creates convenient program adjacencies, maximizes usable space, and offers a seamless studio environment.
The project is one of several IA has completed for LinkedIn, including studios at the company’s Carpinteria Campus in California, in Bangalore, India, and Graz, Austria. IA is currently working on a video production suite for LinkedIn in San Francisco, CA, and a media production center for LinkedIn’s new headquarters in Dublin, Ireland.
LinkedIn Studio in the Empire State Building – Building Information
General Contractor: J.T. Magen & Company
Architect of Record: M Moser Associates
Structural Engineer: Thornton Tomasetti
MEP/FP Engineering: AKF Group LLC
Acoustical Engineer: Cerami & Associates, Inc.
A/V & Technology Consultant: Alfa Tech
Lighting Consultant: Horton Lees Brogden Lighting Design
Broadcast Technology Consultant: Brooks-Flemming Associates
Client Representative: Jones Lang LaSalle, Inc.
Expeditor: Rizzo Group
About IA
https://www.interdisciplinary-architecture.com/ (IA) is an acoustical design consultancy working to realize some of the world’s most technically sophisticated recording and production spaces. Led by Tim Gorter, an architect certified in both construction and project management, the studio combines state-of-the-art practices in sound stage architecture with a first-hand understanding of building design and construction processes to deliver projects around the world. IA has successfully delivered full audio/visual production studios in Asia, Europe, and throughout North America.
Photography: LinkedIn
LinkedIn Studio in the Empire State Building images/information received 280322
Empire State Building architects : Shreve, Lamb & Harmon
Location: Empire State Building, New York City, USA
New York City Architecture
Contemporary New York Buildings
Manhattan Architectural Designs – chronological list
New York City Architecture Tours by e-architect
David Geffen Hall Concert Hall, Lincoln Center
Design: Diamond Schmitt Architects
image : DBOX
David Geffen Concert Hall, New York
Interwoven, Flatiron North Public Plaza, E 23rd St, Manhattan, NYC
Design: Atelier Cho Thompson
photo : Martin Seck
Interwoven Flatiron North Public Plaza, NY
West 29th Street New York Building
image © Safdie Architects
Empire State Building, New York context
New York Skyscrapers
Chrysler Building
William Van Alen Architect
Chrysler Building
Enigmatic New York building, an Art Deco skyscraper
Rockefeller Center
Raymond Hood, Architect
Rockefeller Center New York City
Seagram Building
Ludwig Mies van der Rohe, Architect; Philip Johnson
Seagram Building
, Lower Manhattan
Robert A. M. Stern Architects
99 Church Street Tower
Comments / photos for the LinkedIn Studio in the Empire State Building designed by Interdisciplinary Architecture page welcome
Website: www.esbnyc.com
