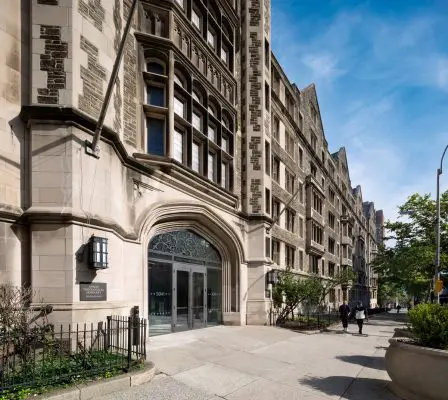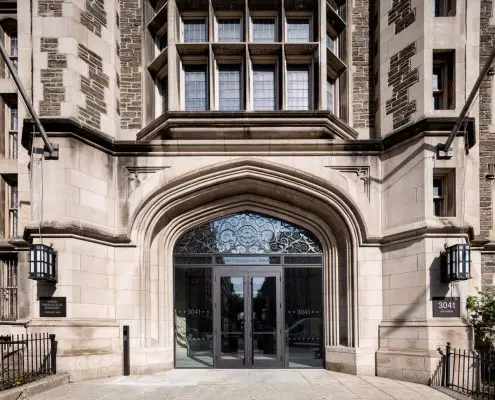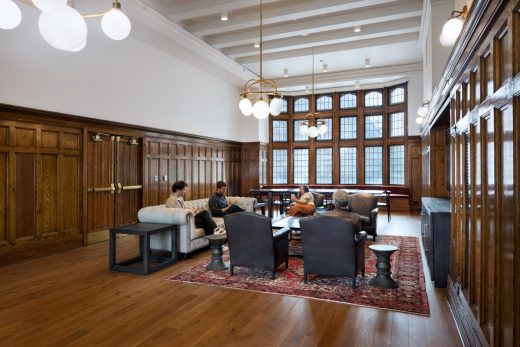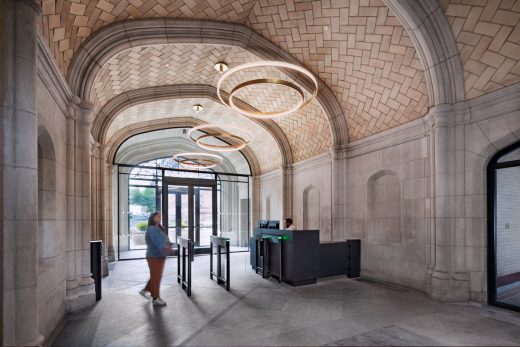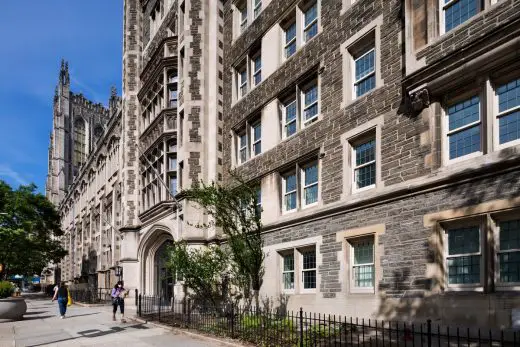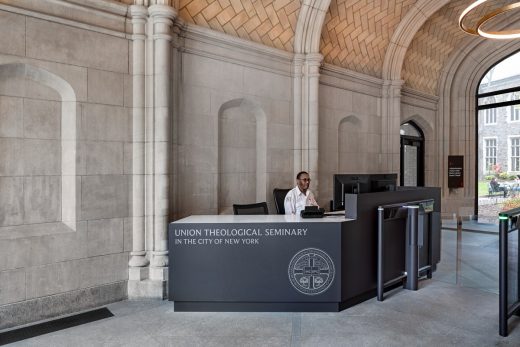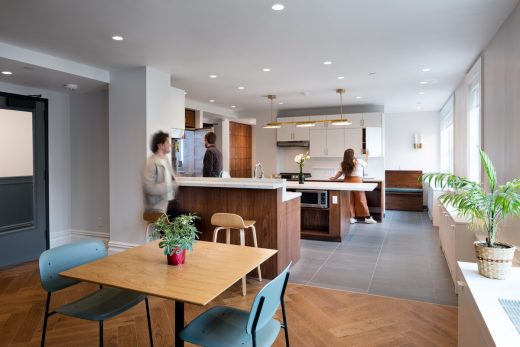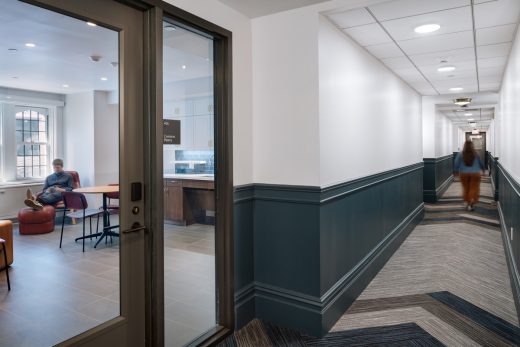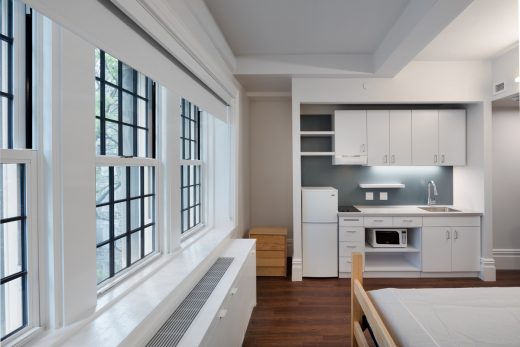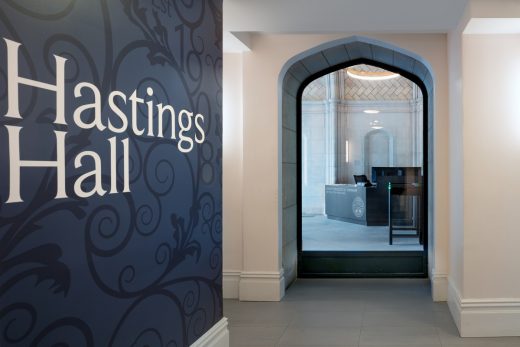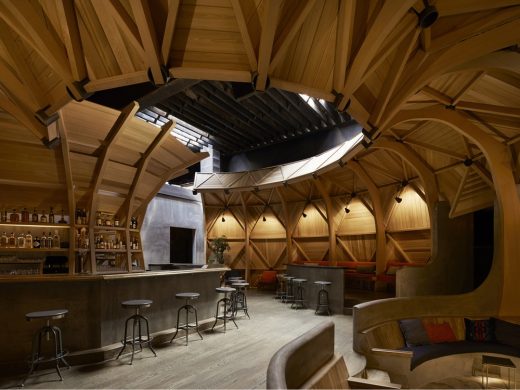Hastings Hall Union Theological Seminary NYC, UTS campus New York City, Manhattan Building Photos
Hastings Hall, Union Theological Seminary, New York City
August 4, 2021
Design: Beyer Blinder Belle Architects
Location: New York, NY, United States of America
Hastings Hall at Union Theological Seminary campus, New York City, NY, USA
Beyer Blinder Belle Announces Opening Of New Hastings Hall, Part Of The Renewal Plan For Union Theological Seminary’s 100-year-old Campus
The Campus Renewal Plan and opening of Hastings Hall will evolve the historic campus to better reflect the needs of 21st century students, and UTS’s robust and rigorous educational experience.
Photos by John Bartelstone; courtesy Beyer Blinder Belle
Hastings Hall at Union Theological Seminary, New York
August 4, 2021 (New York, NY) — Beyer Blinder Belle (BBB) announces the opening of Hastings Hall, fully renovated graduate housing for the Union Theological Seminary (UTS) campus in New York City. The renovation is one of the first projects undertaken by the institution following BBB’s comprehensive UTS Campus Renewal Plan.
The Campus Renewal Plan evolves the 100-year-old, 200,000 SF historic Morningside Heights campus to better reflect the needs of 21st century students by providing greater accessibility and enhanced student spaces that are more conducive to learning, communal engagement, and collaborative education. BBB’s renewal plan addresses institutional and programmatic needs while preserving the signature Collegiate Gothic structures—twelve historic buildings surrounding a gracious landscaped courtyard.
Additional planned upgrades to the campus include a redesign of the main courtyard and cloister garden, more accessible entrances, an elevator core, a redesigned student lounge space, and a small chapel. A new mixed-use building, designed by Robert A.M. Stern Architects with SLCE Architects and expected to complete in late 2022, will contain faculty housing, new classrooms, and Episcopal Divinity School at Union offices at the base of the building.
Built in 1910 as an 85,000 sq ft student dormitory offering 2-room chambers for students with shared bathrooms on each floor, Hastings Hall was converted primarily to apartment style units with small kitchenettes and bathrooms in the 1980s. With significant shifts in student housing needs since the last renovation, it was important for UTS to both maintain the existing number of units and provide all residents with an enhanced residential experience. BBB’s design provides a more flexible mix of units including studios, flexible 2-room suites, and traditional dormitory rooms. Materials and finishes refer to the patterns and textures of the historic campus interpreted to a contemporary interiors language.
BBB led programming sessions with students to ensure the renovated building would reflect their needs. Common spaces on each floor now provide a range of social and study space, including for meditation, prayer, group study, and shared cooking and eating. With the central plant for the campus located in the basement of the building, the project is a key element of the Campus Renewal Plan, providing the infrastructure for upgraded HVAC, electrical, and fire protection systems throughout the campus. The project is targeting LEED Silver certification.
Beyer Blinder Belle Architects & Planners, NYC
Founded in 1968, Beyer Blinder Belle Architects & Planners (BBB) is an award-winning architecture, planning, and interiors practice of 170 professionals in New York City, Washington, DC, and Boston with a longstanding commitment to design excellence, social integrity, and sustainable practices. The firm’s multi-faceted portfolio encompasses preservation, urban design, and new construction projects that span a wide spectrum of building typologies and sectors, including cultural, civic, educational, residential, and commercial.
Planning and design for educational institutions is central to the firm’s practice— and is based on a commitment to understanding mission and responding to the unique physical, historical, and cultural context of each campus.
BBB has designed the renovation and restoration of existing buildings as well as the addition of new buildings for numerous educational institutions including Harvard University, Columbia University, Massachusetts Institute of Technology, General Theological Seminary, Denison University, and Stony Brook University. BBB has also provided comprehensive campus planning and facilities planning studies for Dartmouth College, Princeton University, and Amherst College, among others.
Union Theological Seminary, New York
Union Theological Seminary in the City of New York is a seminary and graduate school of religion, grounded in the Christian tradition and embracing of multiple religious traditions. Union prepares students for committed lives of service to both faith communities and the broader world. Union’s unique educational programs develop practices of mind and body that encourage compassionate wisdom and foster academic excellence and a commitment to social justice. Union believes that a new interreligious spiritualty of radical openness and love is the world’s best hope for peace, justice, and planetary flourishing.
Hastings Hall Union Theological Seminary (UTS) campus New York City images / information received on 040821
Address: 3041 Broadway, New York City, NY 10027, United States
Phone: +1 212-662-7100
New York City Architecture
Contemporary New York Buildings
Manhattan Architectural Designs – chronological list
New York Architecture Walking Tours : by e-architect
Design: RB Systems
image courtesy of architects
265 West 45th Street Super Slender Tower
, Brooklyn
Architecture: Berg Design
photograph : Edward Caruso
Kinfolk Studio in Brooklyn
Design: Humphreys & Partners Architects
image courtesy of Humphreys & Partners Architects
Pier 2: Apartment of the Future in Manhattan
New York Architect Studios
Comments / photos for the Hastings Hall Union Theological Seminary (UTS) campus New York City building design by Beyer Blinder Belle Architects page welcome
