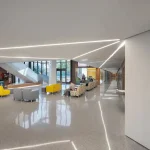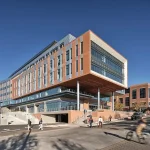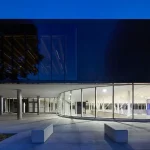The Diana Center at Barnard College, New York Architect, Building, NY Architecture Design
Diana Center at Barnard College
Manhattan Project, NYC building design by Weiss/Manfredi architects
Feb 18, 2011
The Diana Center at Barnard College
Location: 3009 Broadway, New York, NY 10027, United States of America
Architects: Weiss/Manfredi, New York, United States of America
Weiss/Manfredi Architecture/Landscape/Urbanism, United States of America
WAF Entry: 2010
Award: World Architecture Festival 2010 – Shortlisted
Category: Learning
The Diana Center at Barnard College New York
Founded in 1889 as a women’s college affiliated with Columbia University, Barnard College is an intimate campus compressed within the dense urban environment of Manhattan. Comprised of an eclectic group of predominantly brick buildings, the campus is focused around Lehman Lawn with disconnected landscape spaces at the periphery.
Located between the Lawn and Broadway, the Diana Center unites landscape and architecture, interior and exterior spaces, presenting a window onto the College and the city. The 98,000-square-foot multi-use building establishes an innovative nexus for artistic, social, and intellectual life at the College. The facility brings together spaces for art, architecture, theater, and art history, as well as faculty offices, a dining room, and a café.
From the historic entrance gate at Broadway, the wedge-shaped design frames a clear sightline linking the central campus at Lehman Lawn to the lower level historic core of the campus. The Diana Center extends Lehman Lawn horizontally and vertically: descending planted terraces cascade north to Milbank Hall, previously isolated by a 14-foot-high retaining wall and plaza, and ascending double-height atria bring natural light and views into the seven-story structure.
Rethinking the mixed-use building type, the Diana Center brings together the college’s previously dispersed programs and constituencies by setting up visual juxtapositions that invite collaboration between disciplines. Carving a diagonal void through the building, the ascending double-height glass atria establish continuous sightlines through the gallery, reading room, dining room, and café.
Anchoring the lower levels, a 500-seat multipurpose events space and 100-seat black box theatre house lectures, special events, and theatrical productions. On the campus side of the building, an unfolded glazed staircase encourages informal encounters at the heart of a rich intellectual community and provides views to the surrounding campus. Conceived as a vertical campus quad, this cantilevered route interweaves the spaces of the building into those of the campus.
The building’s enclosure establishes a reciprocal relationship between the campus context and the diverse program elements within the building. Squarely centered in a campus defined by brick and terra cotta, the Diana translates the static opacity of masonry into a contemporary luminous and energy-efficient curtain wall.
Within 1,154 panels of varying widths, gradients of color, opacity, and transparency are calibrated to the Diana Center’s diverse programs, allowing views into the building’s public functions and limiting visibility where privacy is necessary. The translucent fritted glass and color integral panels create constant shifts in hue and reflectivity as the façade responds to various lighting and climate conditions.
Sustainability is integral to the conception of the design and supports the College’s effort to teach and practice environmental principles. The green roof offers a 2,800-square-foot ecological learning center for Barnard’s Biology and Environmental Science students as well as valuable new social space. The building maximizes daylight and views and incorporates operable windows, radiant flooring, and recycled materials. Occupancy sensors, automated shading, and high performance MEP systems increase efficiency.
The new student center utilizes landscape, views, light, and the dynamic layering of programs and activities to enhance the vitality of student and faculty life at Barnard. Presenting to the city a new luminous lens, the Diana Center recognizes the campus’s multiple histories while encouraging the college’s forward-looking education.
The Diana Center at Barnard College, New York, information from WAF
The Diana Center at Barnard College, New York, image from UB School of Architecture & Planning Buffalo
Location: Barnard College, 3009 Broadway, New York, NY 10027, United States
Phone: +1 212-854-5262
New York City Architecture
Contemporary New York Buildings
NYC Architecture Designs – chronological list
New York City Architecture Tours by e-architect
Weiss/Manfredi based in New York City. The firm is known for their integration of architecture, art, infrastructure, and landscape design. They received the Academy Award in Architecture and were named North America’s “Emerging Voices” by the Architectural League of New York.
New York State Architecture Designs
23 East 22nd Street, Flatiron district
OMA
23 East 22nd Street
, SoHo
SANAA architects
Museum of Contemporary Art New York
Herzog & de Meuron
56 Leonard Street
Comments / photos for The Diana Center at Barnard College page welcome
Website: barnard.edu/headlines/diana-center



