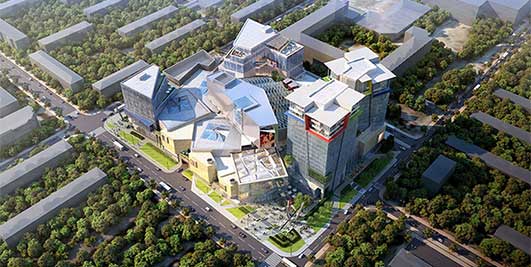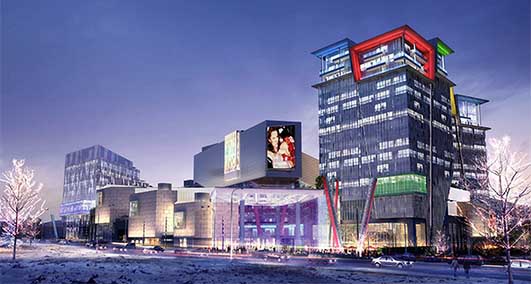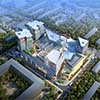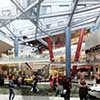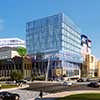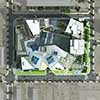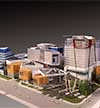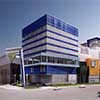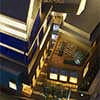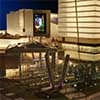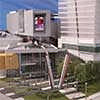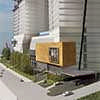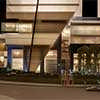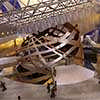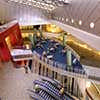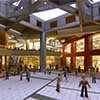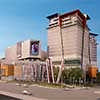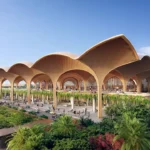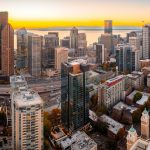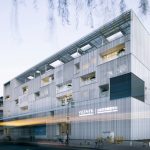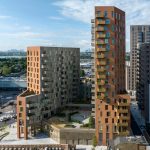Kuntsevo Plaza, Moscow Development, Russian Architecture, Architect, Image, Design, News
Kuntsevo Plaza, Moscow : Russian Development
Mixed-Use Architectural Development – design by The Jerde Partnership
30 Jan 2013
Kuntsevo Plaza Development
Design: The Jerde Partnership
Moscow, Russia
The first-ever, integrated mixed-use destination in Russia designed by the Jerde Partnership, a U.S. architecture firm renowned for creating experiential destinations, is under construction in central Moscow. Kuntsevo Plaza – a vibrant new live, work, shopping and entertainment village occupying a full city block – will deliver a modern community gathering place rooted in art, nature, and urbanity. Providing a stage for lifestyle, the pedestrian-oriented center is made up of geometric buildings that vary in size and shape, and topped with terraces and undulating glass features, to create a new landmark for the city.
The project provides a vital connection to the nearby transit line through the grand exterior plaza, multiple entryways and various street connections. Intentionally designed to allow the community to naturally flow through it, the development will seamlessly connect commuters and visitors arriving from the nearby subway to the neighborhoods and urban areas surrounding the development.
A district historically favored by artists and writers, Kuntsevo is a neighborhood with an eclectic mix of universities, offices, medical facilities and residences, in a setting admired for its natural beauty and rich history. The bold colors and dynamic forms of Kuntsevo Plaza take queues from the Russian Avant-garde art movement. At nearly 250,000 sqm, two high-rise apartment towers with lush rooftop park terraces, and a Class-A office building are integrated with light-filled retail, entertainment and cultural spaces set within extensive public plazas.
Designed to appeal to the unique mix of locals, professionals, and visitors that populate the area—a trademark of Jerde Places—Kuntsevo Plaza is being developed by Turkey-based ENKA TC. Additional specialty design consultants include: Selbert Perkins Design for graphics/signage; ARUP for lighting; and LRM for landscape.
“We designed Kuntsevo Plaza with the intention of bringing a renewed energy to Moscow—a city already rich in culture and history—and a goal to breathe new life into it,” says David Rogers FAIA, Jerde design director. “There hasn’t been a development of this scale, program mix, or contemporary design style before in Russia.”
Kuntsevo Plaza recently was awarded the Future Retail Project Award at the Cityscape Conference for Emerging Markets held in Dubai. The first phase of the project is scheduled to open to the public in April 2014.
Renderings: Courtesy, The Jerde Partnership
Model photos: photographer – Erich Koyama
Kuntsevo Plaza images / information from the Jerde Partnership
Kuntsevo Plaza Moscow design : The Jerde Partnership
Location: Moscow, Russia
Moscow Architecture Developments
Contemporary Moscow Buildings
Moscow Building Developments – chronological list
Russian Architecture Tours by e-architect
Crystal Island Moscow
Foster + Partners
Crystal Island Tower
Barvikha Villa
Zaha Hadid Architects
Moscow house
Russia Tower
Foster + Partners
Russia Tower
Mandarin Oriental Hotel Building
HOK
Mandarin Oriental Hotel Moscow
Russian Tower : Gazprom
Comments / photos for the Kuntsevo Plaza – Moscow Architecture page welcome
Website: https://www.jerde.com/happening/jerde-designed-2-million-sf-kashirskaya-plaza-opens-in-moscow

