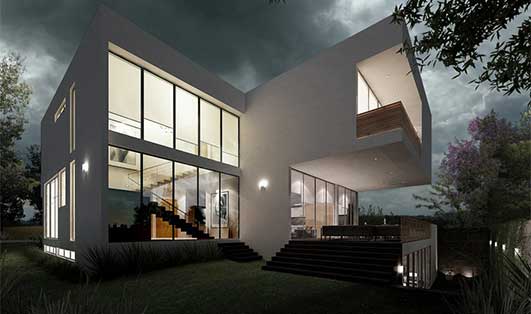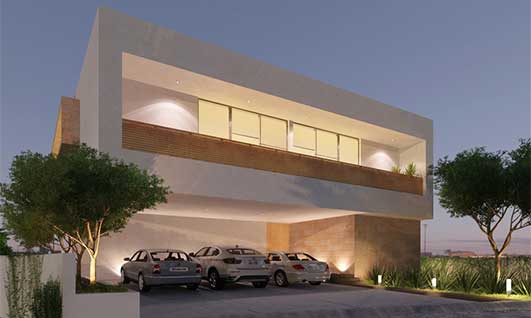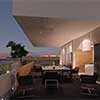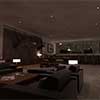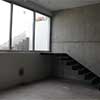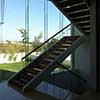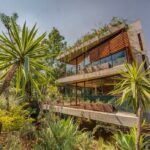EVRC House, Zapopan Property, Mexican Residence Design, Mexico Architecture Images, Architect
New House in Zapopan : Mexican Family Home
Modern Property in Mexico design by TaAG arquitectura
26 Feb 2013
Casa EVRC, Mexico
Location: Zapopan, México
Design: TaAG arquitectura
This Mexican residential project is solved in a basic shape: a cube of three levels that sits with a half-buried level in the land, in which some orthogonal “parts” were removed to configure the interior space, getting very interesting floated prisms.
In the basement is located a study-library of 200 m2 and the services of the house. The ground level almost entirely glazed, contains the social program with wooden sliding screens that regulate the privacy of the spaces as required. The upstairs level with minimum and controlled openings lodges the three bedrooms (with large closet and bathroom) family TV room and a little study.
EVRC House – Building Information
Architectural and interior design: TaAG arquitectura, Arq. Gerardo Ayala García de Quevedo
Location: Zapopan, Mexico
Date: 2013, under construction
Area: 443 m2
Renders: Redo Arquitectura
Photographs: TaAG arquitectura
EVRC House images / information from TaAG arquitectura
Location: Zapopan, México, North America
Mexican Architecture
Contemporary Mexican Buildings – architectural selection:
Mexican Architectural Designs – chronological list
Mexico City Architecture Tours – city walks by e-architect
Mexican Residences – Selection
New Mexican Properties – homes selection below:
Casa Cozumel in Quintana Roo
Design: Belzberg Architects
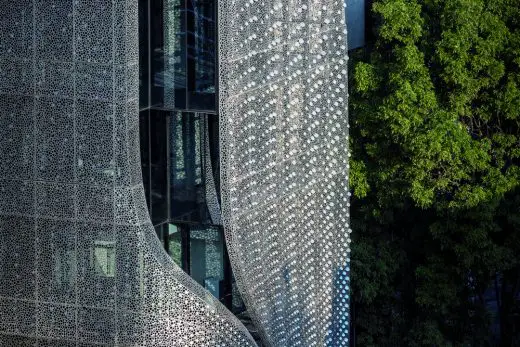
photograph : LGM Studio
Profiles House
Belzberg Architects believe the design potential of mid-block buildings far exceeds that which is often afforded them. In the dense urban context of Mexico City, they noticed the sides of buildings that about one another are left blank with the expectation that they will be blocked or covered by taller, more dense development next door in the near future.
Casa Lomas Altas, México D.F.
Design: López Duplan Arquitectos
Casa Lomas Altas
The house is divided in three and a half levels. In the intermediate floor the number and proportion of windows was increased to take advantage of views to the forest and gain entrance of natural light. There was also a total change of the window screens to integrate the terraces and open areas to the interior of each space maintaining a bond with all the services
Comments / photos for the EVRC House – Mexican Residence design by TaAG arquitectura page welcome

