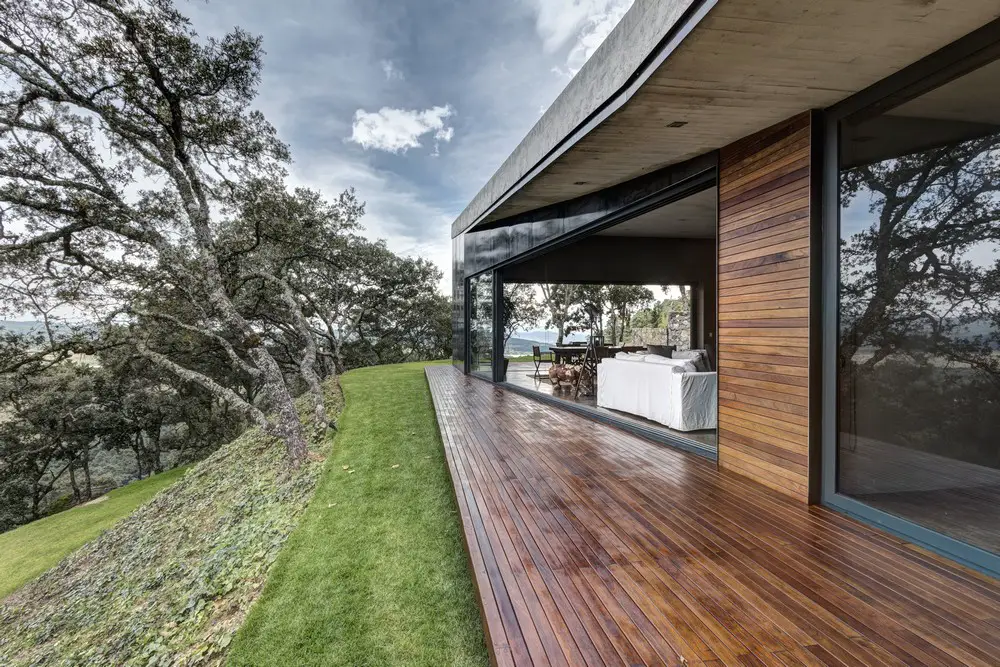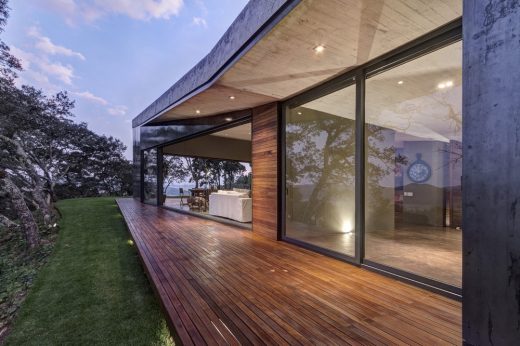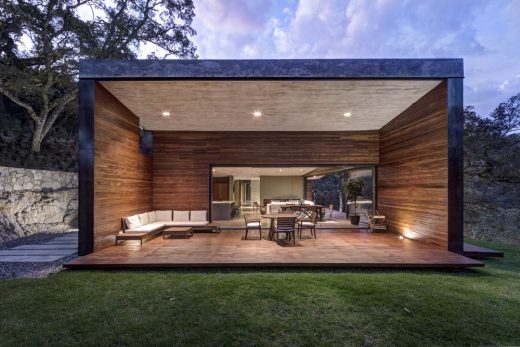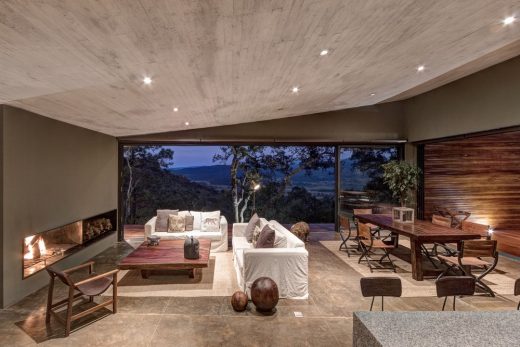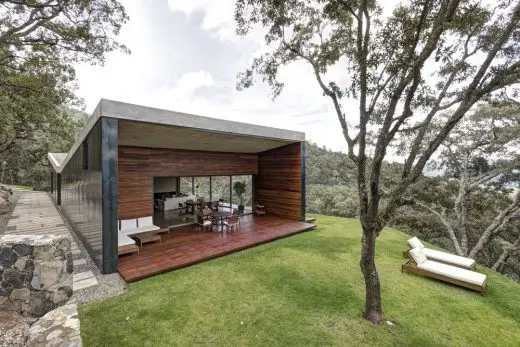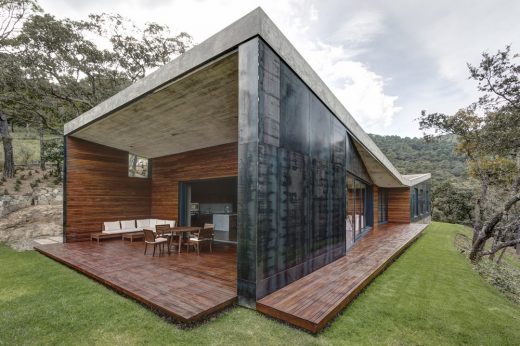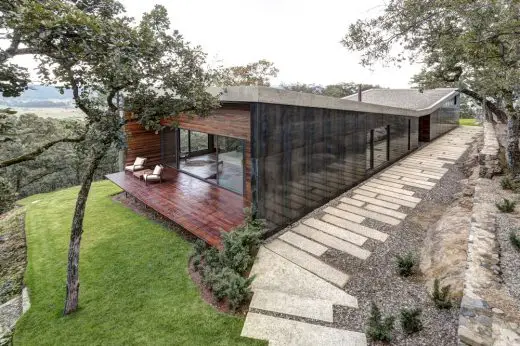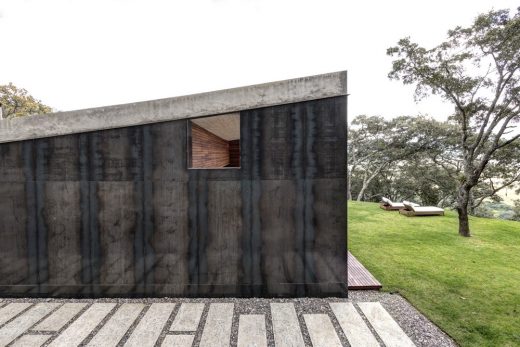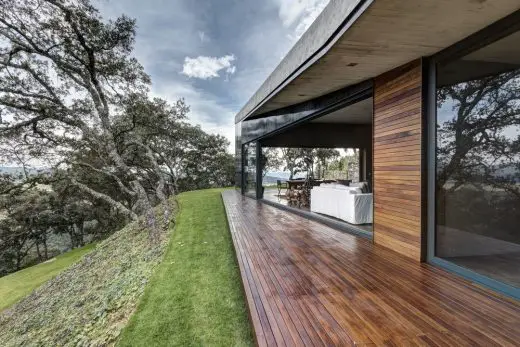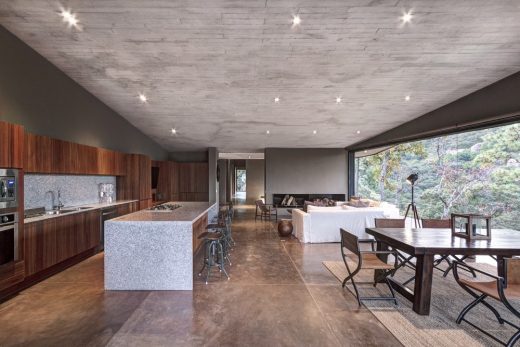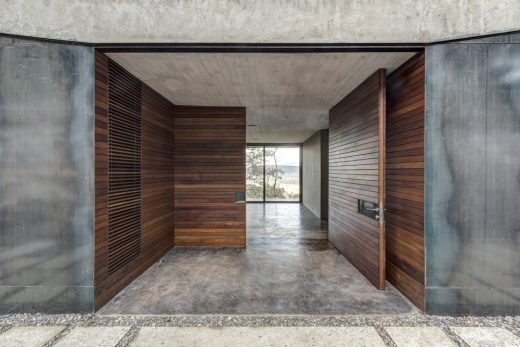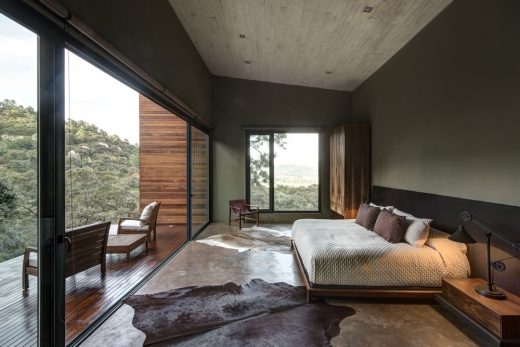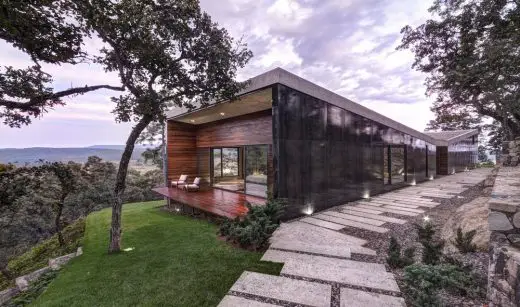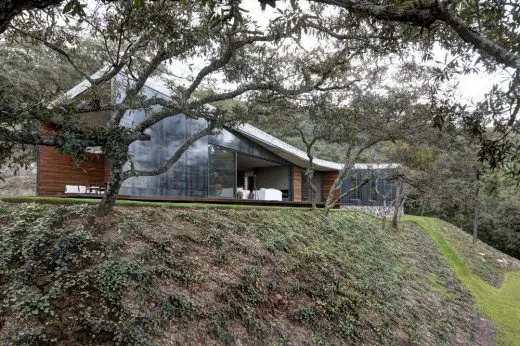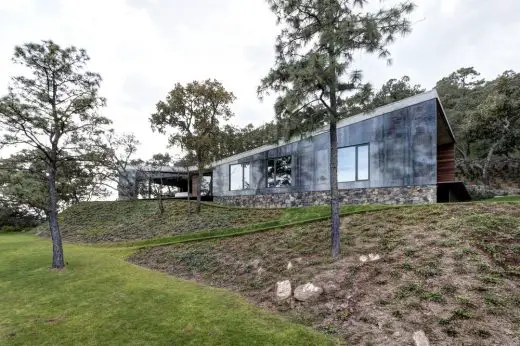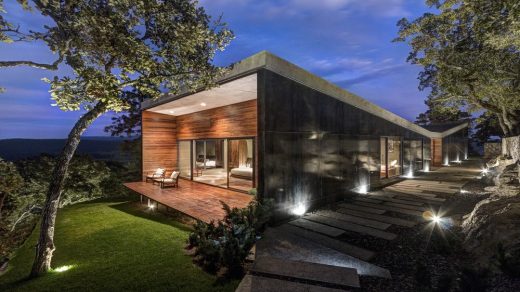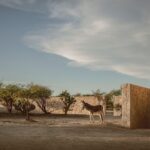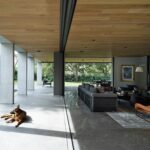Casa GG, Tapalpa House, Jalisco Weekend Residence, Mexican Architecture Images
Casa GG in Tapalpa, Jalisco
Modern Weekend House Developmentin Mexico design by Elías Rizo Arquitectos
20 Apr 2017
Casa GG, Jalisco
Location: Tapalpa, Jalisco, México
Design: Elías Rizo Arquitectos
Casa GG, México
The project of the GG house came from a very particular commission. Our client, a middle-aged single man, wanted to build a weekend house in the clearing of a forest, on a property in the woods. In addition to the topographical constraints, we found that the project assumed unusual requirements in terms of privacy that allowed a more open relationship between spaces and the environment.
The house is situated on steep terrain with views of a plain between mountains and Colima volcano in the distance, which is visible above the oak trees. The rugged topography of the terrain was a determining factor for the configuration of the project; The complex was resolved on a succession of terraces that were carved on the hill, and are linked by a zigzag route.
The property is accessed from the highest point. The vehicles cross a path that cuts the hillside downhill to a carport that sits on an intermediate terrace and is added to the hill, framed by a portal of stone breaststroke. The roof of the house, the first facade that confronts the visitor, glimpses among trees like an apparent concrete slab covered with gravel and reveals the broken profile of the building.
From the garage comes a staircase of rectangular stone tiles, of variable dimensions, that arise from a gravel tapestry that alludes to the roof and seems to suggest that the building is an extrusion of the terrain itself. At that time the front facade of the house is revealed, which is lined with a lacquered steel plate which is anticipated to age at a whim, like the rest of the materials. Over time the plate will lose its luster and will oxidize, changing in the same way that its surroundings, leaving a trail of rust on the stone that will end up being confused with the red of the earth, so characteristic of the region.
The program of the house was solved in a rectangular plant that is inserted in one of the cuts to the ground. The resulting volume is a prism that sits with respect on the ground, oriented in direction transverse to the slope of the hill and exposing its longer facet towards the views.
It was decided to make an inflection more or less to the center of the volume, just in the entrance space, to create a break in the deck, that broke with the elongated proportion of the building. In plan, the gesture of the break is repeated in the north facade to allow that a larger space of outside terrace could have sight towards the Volcano of Colima.
The entrance hall goes through the building and splits it into two equal blocks. At the end of the west block there is a terrace covered with cumarú lambrín, suspended above the ground, which is connected to the main bedroom through a large window. The rest of the program includes two rooms for visits, each also with its own bathroom, a courtesy bath and the laundry area.
The block east of the entrance houses the living room, the dining room and the kitchen; All in a single large space that connects, through a window of retractable panels, to a roofed terrace that mirrors the outer space to the other end and also appears to float on the ground.
Casa GG in Tapalpa – Building Information
Location: Tapalpa, Jalisco, México
Completion: 2015
Area: 420 sqm
Design: Elías Rizo Arquitectos – Elías Rizo Suárez and Alejandro Rizo Suárez
Collaborators: Carlos Miramontes, Jenny Mora, Jenny Camarena, Paola Hernández, Alma Osnaya, Gabriela Chávez, Andrea Zúñiga, Roberto Contreras, Rodrigo Ortega, Daniela Valdez, Diana Reséndiz, Lourdes Rodríguez, Maripily Roel, Isaac Mora, Ma. Fernanda Peña, Sofía Valenzuela, Héctor Guardado
Photography: Marcos García
Casa GG in Tapalpa images / information from Elías Rizo Arquitectos
Location: Tapalpa, Jalisco, México, North America
Mexican Architecture
Contemporary Mexican Buildings
Mexican Architectural Designs – chronological list
Mexico City Architecture Tours – city walks by e-architect
Casa AA, Ciudad de México
Parque Humano
Contemporary Mexican House
Casa LB, México City
SerranoMonjaraz Arquitectos
Casa LB
Casa Lomas Altas, México D.F.
López Duplan Arquitectos
Casa Lomas Altas
T&N Villa, Puerto Cancún, Q.ROO
Architects: sanzpont [arquitectura]
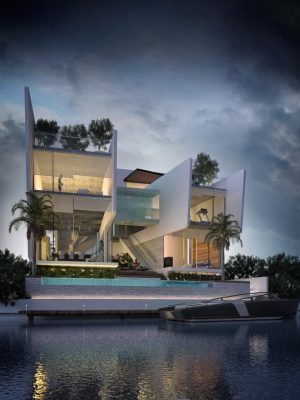
image from architecture firm
Puerto Cancún Villa Property
Comments / photos for the Casa GG – New Tapalpa Property design by Elías Rizo Arquitectos page welcome

