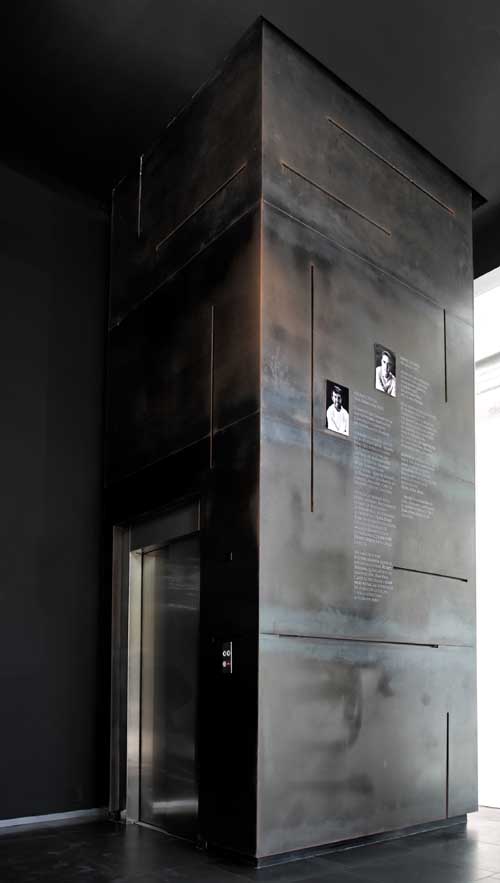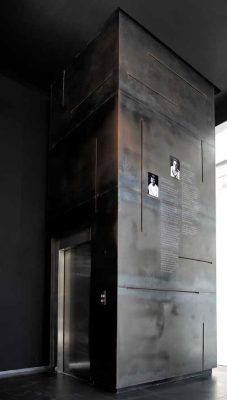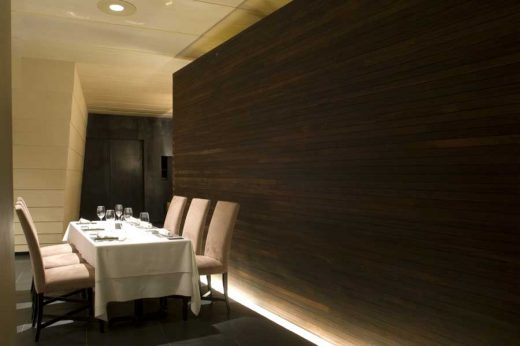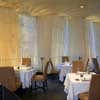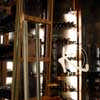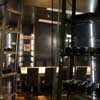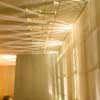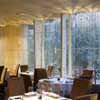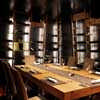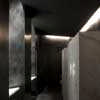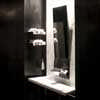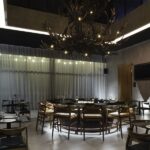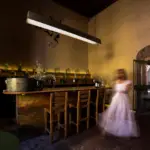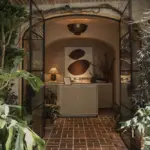BIKO Mexico Restaurant, Mexican Architecture Photos, Dining Building Design, Architect
BIKO Mexico Restaurant Interior
Mexican Interior Architecture design by Entasis Architects
17 Aug 2008
BIKO Restaurant Mexico
Design: Entasis Arquitectos
Address: Presidente Masaryk 407, Polanco, 11550 Ciudad de México, Distrito Federal, Mexico
Phone: +52 55 5282 2064
(1)+(1)=1
The architectural design is partly inspired in the approach of the chefs Mikel Alonso and Bruno Oteiza (disciples of Jean Marie Arzak) through the tasting of dishes and wines where the traditional flavours of the Basque cuisine and its evolution create a new concept of clear duality.
BIKO Restaurant Mexico
Based in this duality, the architectural concept uses the opposition of tones (light/dark) that can be appreciated in the texture and hardness of the materials; this, combined with an oblique geometry inspired in prehispanic forms, generated the base for the design. The colour is given by the dishes.
The dark tones are represented by black slate on floors form a solid base; dark steel plates on walls and ceiling envelope the wine cellars and bathrooms, generating more hidden and solemn spaces.
The clear tones are conveyed by a sand coloured skin (Sande plywood) that envelops the space in horizontal scaled sections starting from the floor increasing in size and ending interweaving with a structure of vertical wooden lattices whose transparency allows a view of Mazaryk Avenue and control the afternoon sunlight.
Within this space two elements were placed to break its equilibrium, the first is a wooden walnut box that forms the bar and at the same time limits the entrance, the wine cellars and the dining area. The second one are two ¼” steel plates wrapping the chocolate coloured leather booths and also contain the waiters stations, becoming a point of reference in the restaurant.
The access to the wine cellars through an oblique tunnel made of glass is wrapped in steel plates and wooden oak racks for storing wine at a 5 degree angle to the walls and ceiling. A solid oak table in one of the cellars serves as a private dining room for special requests, enhancing the lightness of the walls and ceilings of black steel.
BIKO Mexico images / information from Entasis Architects Aug 2008
Location: Mexico City, Mexico, North America
Mexican Architecture
Contemporary Mexican Architecture
Mexican Architecture Designs – chronological list
Mexico City Architecture Tours – city walks by e-architect
Restaurant Interior – images from around the globe
Another Mexican restaurant interior by Entasis Architects:
OCA
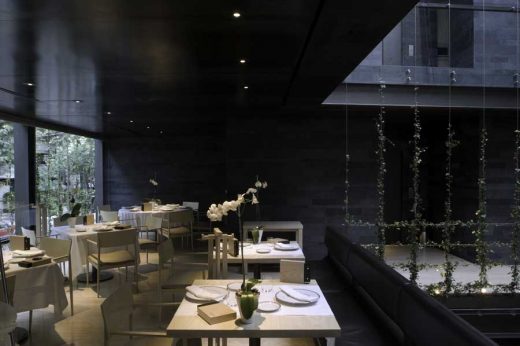
photograph : Jaime Navarro
Mexican restaurant interior
Nowadays very little remains of what was originally a well structured block, with a formal and well defined clarity. With all the alterations that the building suffered added to its original residential design, the house was subdivided into many small rooms, suffering for a lack of natural light and ventilation, becoming an obscure labyrinth.
, Mexico City
Design: Michel Rojkind Arquitectos
Mexican Restaurant
entasis arquitectos are based in Colonia Condesa, México D.F.
Mourning House Mexican Building by Pascal Arquitectos
Buildings / photos for the BIKO Mexico City Restaurant design by Entasis Arquitectos page welcome
Website: www.biko.com.mx

