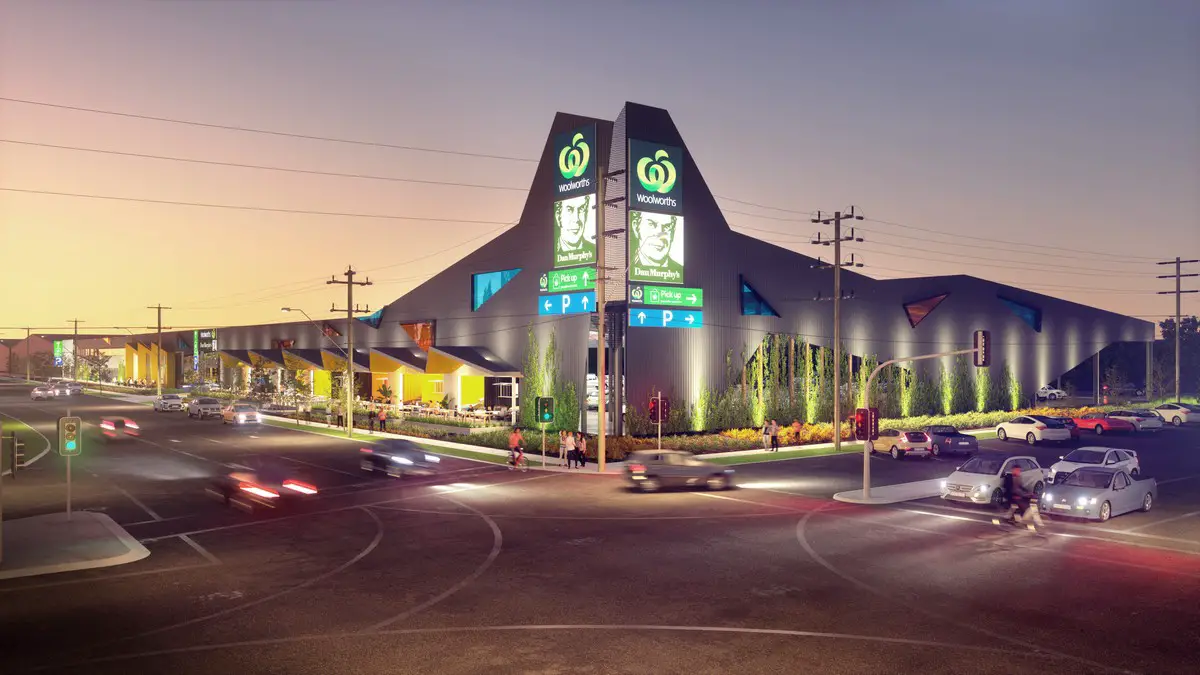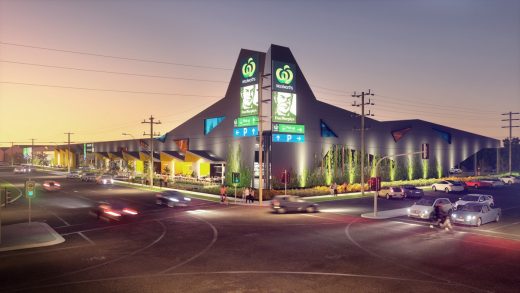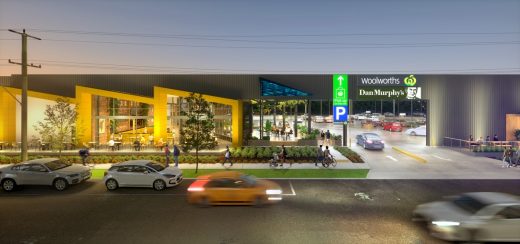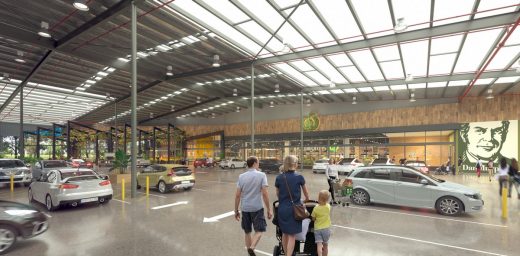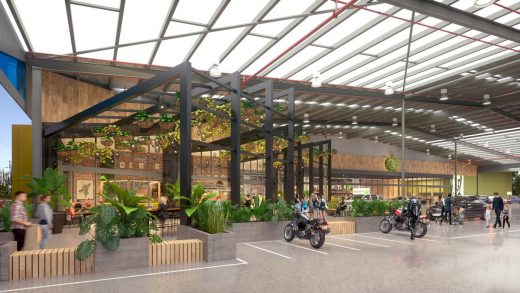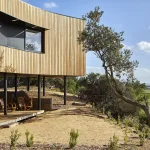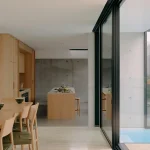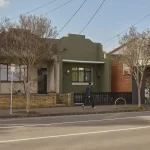Woolworths Fishermans Bend Building, Port Melbourne supermarket neighbourhood centre, Victoria Architecture
Woolworths Fishermans Bend, Melbourne
30 Jul 2021
Design: Hames Sharley
Address: Wirraway precinct, 477/481 Plummer St, Port Melbourne VIC 3207, Australia
Fishermans Bend destination
Internationally renowned, Melbourne is consistently being ranked as one of the world’s most liveable cities. Boasting some of the best fine dining restaurants and cafes in the country, a world-class art scene, and all the while located near beautiful beaches and pristine national parks, Melbourne is already one of the world’s most enviable places.
Over the next 30 years, a massive 480 hectares of industrial land in the heart of Melbourne will be transformed into a new inner-city precinct filled with shops, restaurants, parklands, community centres and educational facilities. And one of the first retail developments kicking off the area’s catalytic transformation will be Woolworths’ new supermarket neighbourhood centre.
Woolworths Fishermans Bend Retail Building
A village destination
Located in the Wirraway precinct (a predominantly family-friendly inner-city neighbourhood close to the bay and Wesgate Park), Woolworths is set to be a thriving retail destination in one of Melbourne’s edgiest new neighbourhoods. Transforming an existing 13,500m² warehouse, the industrial building will be redeveloped to contain a Woolworths supermarket, a Dan Murphy’s store, and a number of eateries. The retail centre will also feature a dynamic food truck zone, creating a vibrant and festive environment which brings Melbourne’s buzzing street food culture into the newly developed precinct.
This neighbourhood centre is perfectly positioned opposite the expansive JL Murphy Reserve, which locals use for sporting events and recreational activities. It’s also in close proximity to both the Port Melbourne primary school and the soon to be opened Fishermans Bend Secondary School. As one of the first retail developments within the Wirraway Precinct, the vibrant, welcoming community feel of the retail centre, complete with cafes, food trucks and other community activations, will breathe new life into what was once a dominant industrial zone, setting the scene for new redevelopments to come.
Re-use, recycle
In a completely unique concept for an Australian supermarket, Woolworths Fishermans Bend is an adaptive reuse of an existing warehouse, inserting a cutting edge retail neighbourhood centre into an industrial setting. Designed to spark a change in the surrounding urban landscape, the building needed to be warm and inviting to encourage families and locals to want to want to use the new space; so these design aspects have been carefully curated to enhance the customer experience.
Considering the overarching narrative of the area, the architecture of Woolworths Fishermans Bend celebrates the raw, industrial, materiality of the old warehouse in order to reveal glimpses of the building’s past. Because of this, we opted to keep the existing metal-clad warehouse shed rather than demolish the building and start from scratch. The original building was adapted for re-use by stripping and peeling pieces of the existing shed to reveal the new neighbourhood centre within; an under-cover car park, supermarket, cafes and food court areas.
The entire retail centre was designed in a way that fit snugly underneath the existing warehouse roof, which not only tells the story of the history of the site, but also offers a beautifully raw aesthetic not found in a traditional neighbourhood centre design. We also wanted to include an openness to the design, allowing the inside out and the outside in, with the intention of providing an inviting, welcoming feel. Adding an active, food truck frontage to the main façade extends this deliberate desire to engage the immediate external environment and capitalise on the connectivity of the site with the playing fields across the road.
Building communities
By 2050, Fishermans Bend will be home to approximately 80,000 residents and provide employment for up to 80,000 people. This significant urban renewal project will assist in transforming what has previously been a dormant corner of Melbourne, hidden within plain sight, into a bustling, inner-city neighbourhood. Hopefully, over the next 30-year timeline, this precinct, which stretches from the City of Melbourne to the City of Port Phillip, will completely change the city of Melbourne as we know it.
Woolworths Fishermans Bend will stand proudly at the forefront of this transformation, enticing the first wave of visitors into the previously industrial landscape. As more shops, workplaces and residential apartments are added to the precinct, and Fishermans Bend becomes a destination unto itself, Woolworths Fishermans Bend will, for the time being, become the heartbeat of Wirraway; a place where communities come to shop, eat, and catch up with friends and family for many years to come.
Woolworths Fishermans Bend, Melbourne images / information received 300721 from architects Hames Sharley
Phone: +61 3 9258 8442
Location: 477/481 Plummer St, Port Melbourne, VIC 3207, Australia
Melbourne Architectural Designs
Melbourne Architecture Designs – chronological list
Melbourne Architect – design studio listings
New Building Designs in Melbourne
Design: Plus Architecture
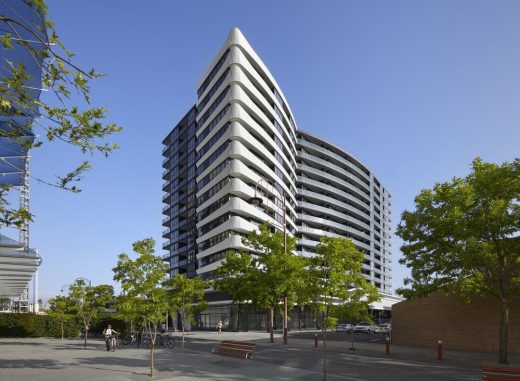
image : Tom Roe
Galleria Apartment Tower
Architects: Elenberg Fraser
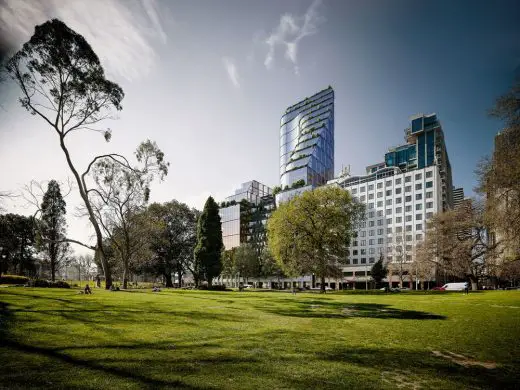
image : Pointilism
388 William Street Offices and Hotel
Melbourne Architecture Tours – city walks by e-architect guides
Comments / photos for the Woolworths Fishermans Bend Retail, Melbourne design by Hames Sharley Architects page welcome

