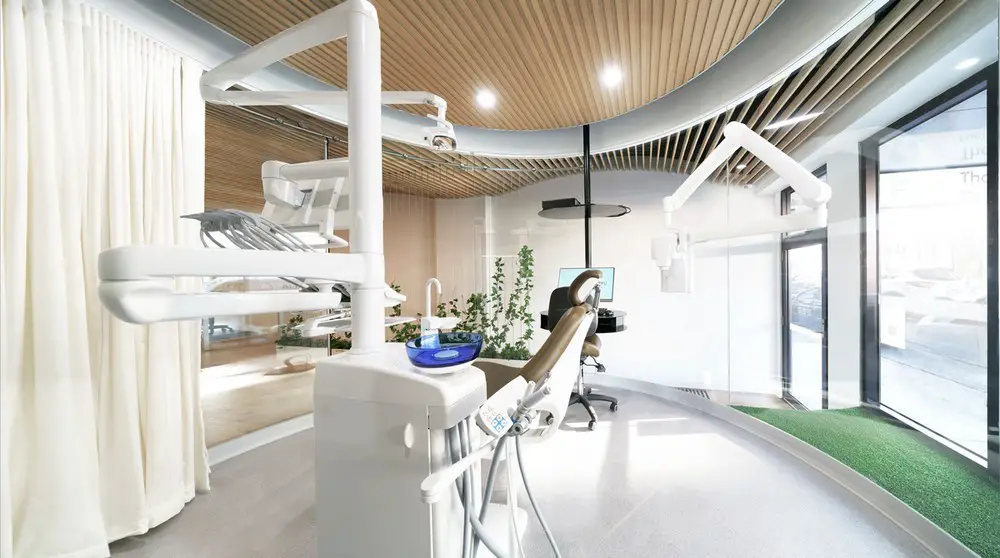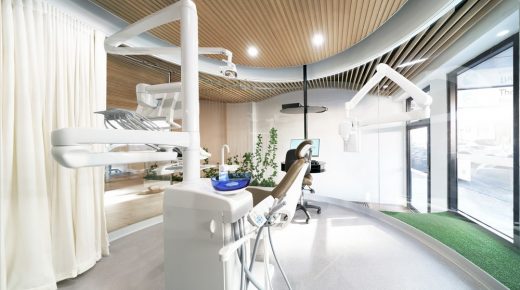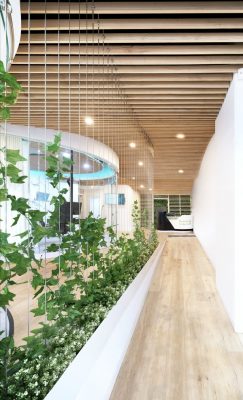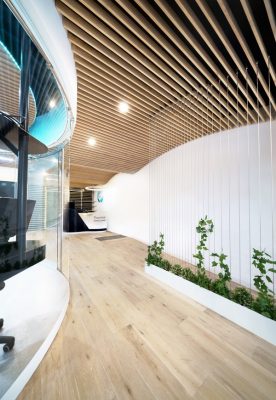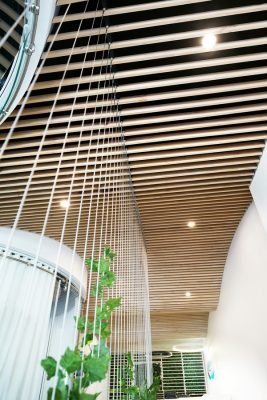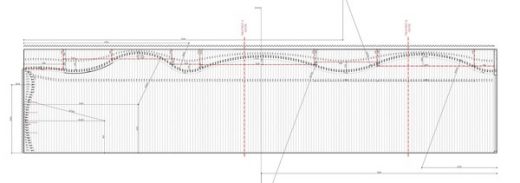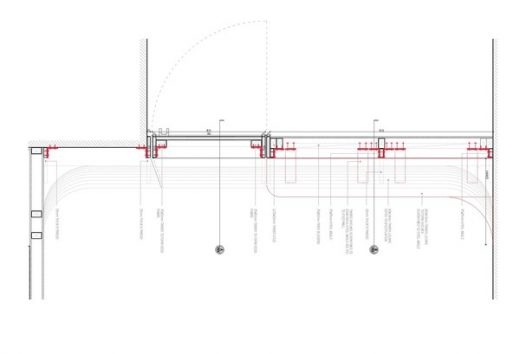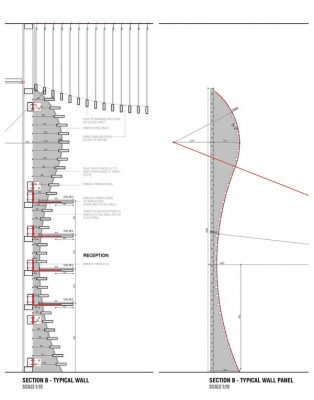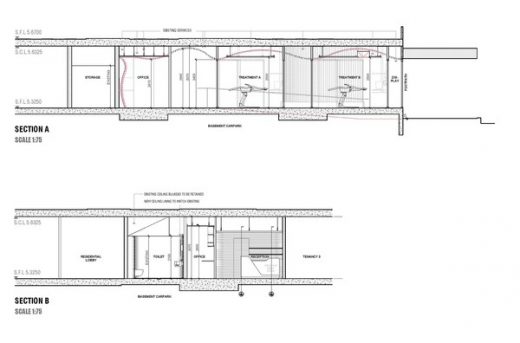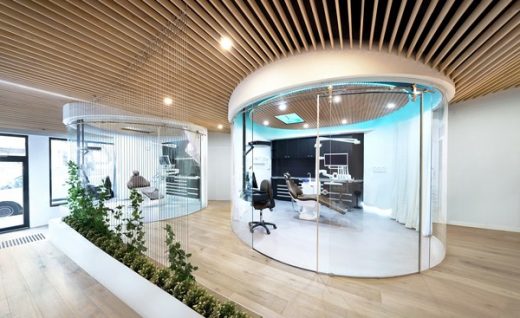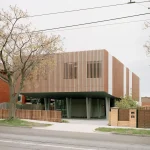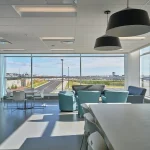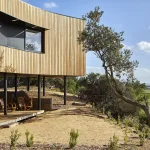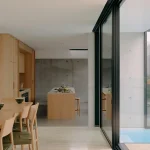Thornbury Family Dental, Melbourne Health Clinic, Victoria Architecture, Interior Development Images
Thornbury Family Dental in Melbourne
Modern Victoria Health Clinic Interior design by LaxStudios, Australia
13 Sep 2018
Thornbury Family Dental in Victoria
Architects: LaxStudios
Location: Melbourne, Victoria, Australia
Thornbury Family Dental
A critique, the project redefines the perception and experience of the conventional dental office that is born out of necessity yet habitually associated with fear, anxiety, phobia and pain.
Barrier to a dental visit has often exacerbated by the negative perception of the ‘unknown’; the obscurity and overly clinical environment that is heightened by the abrupt exposure of needles, drills and bibs.
The project dared to be different, with methodology adopted from to the systematic desensitization used in dentistry; as a procedural method in reducing a patients’ anxiety through a gradual exposure of dental procedure, presented architecturally.
Small tenancy lot, the design challenges are both to be in-different yet restrained to a conventional dental office in spatial configuration, dental procedural and technical requirements.
Treating the dental treatment as a gradual exposures of activities and spaces, the dental clinic tributes to a relax and humane environment that is similar to a walk in a park.
Concepts and ideas are drawn from external references to detach the built-form from its predictability.
The curved forms throughout the dental office’s ceiling are strategically shaped from screening overhead services while subtly forming spaces. As guiding mechanism that coherently dialogue with the occupants’ movement and the exploration of spaces.
A sense of transition is introduced at the main entry by an overly arched ceiling form to emphasize its significance as a buffer zone from the hustle and bustle of the street-level traffic. The continuation is followed by a series of succeeding smaller curvatures in rhythm to a patient’s movement.
The purposely lowered reception table are shaped to foster a more engaged conversation between the nurse and patient where a treatment plan is discussed prior convoy to one of the treatment pod.
Placement of the planter box and its vertical plants along the ramp are treated as a subtle compensation to the level indifference yet enables an opening dialogue in a form of visual engagement between the incoming patient and dentist.
Intended to encapsulate of both the dentist and patient, the glass pods are purposely shaped in circular forms. The in-between spaces created enable the opportunity to interweaving ancillary spaces while its transparency enables natural light penetration throughout.
Behind the glass pods are layers of retractable curtains that offer the acousticity to the interior yet creating a backdrop to the dental activities from within. A story board that is vaguely narrating and hinted; a “tell-show-do” physiological method enabling the reduction of anticipatory anxiety of those awaits, by curating readiness.
Making Your Perfect, Aligned Smile Possible. With Invisalign dentist Melbourne, you can expect nothing less than a spectacular smile result.
Thornbury Family Dental, Melbourne – Building Information
Project size: 114 sqm
Site size: 114 sqm
Project Budget: $235000
Completion date: 2017
Building levels: 1
Architects: LaxStudios
Photographers: Lucas Lau
Thornbury Family Dental in Melbourne images / information received 180918
Location: Melbourne, Victoria, Australia
Architecture in Melbourne
Contemporary Victoria Architectural Projects
Melbourne Architecture Designs – chronological list
Architecture Walking Tours Melbourne by e-architect
Beaumaris Dental Project
Architect: Demaine Partnership
Beaumaris Building
Southbank by Beulah Melbourne
Design: UNStudio, Architects
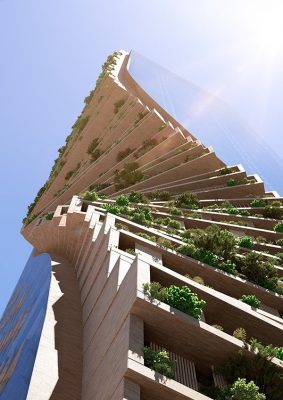
image : Norm Li, courtesy of UNStudio
Southbank by Beulah Melbourne Building
VicRoads Office Building, Sunshine
Architects: Gray Puksand
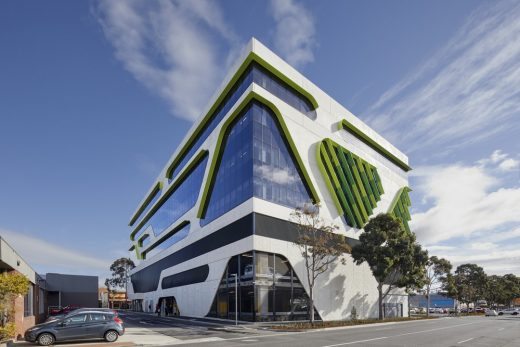
photo © Tatjana Plitt
VicRoads Office Building
Orica House Melbourne
Design: Bates Smart Architects
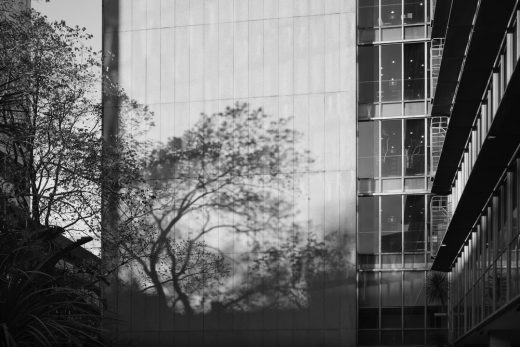
photo : Tom Roe
ICI House Melbourne Office Building
Comments / photos for the Thornbury Family Dental in Melbourne page welcome

