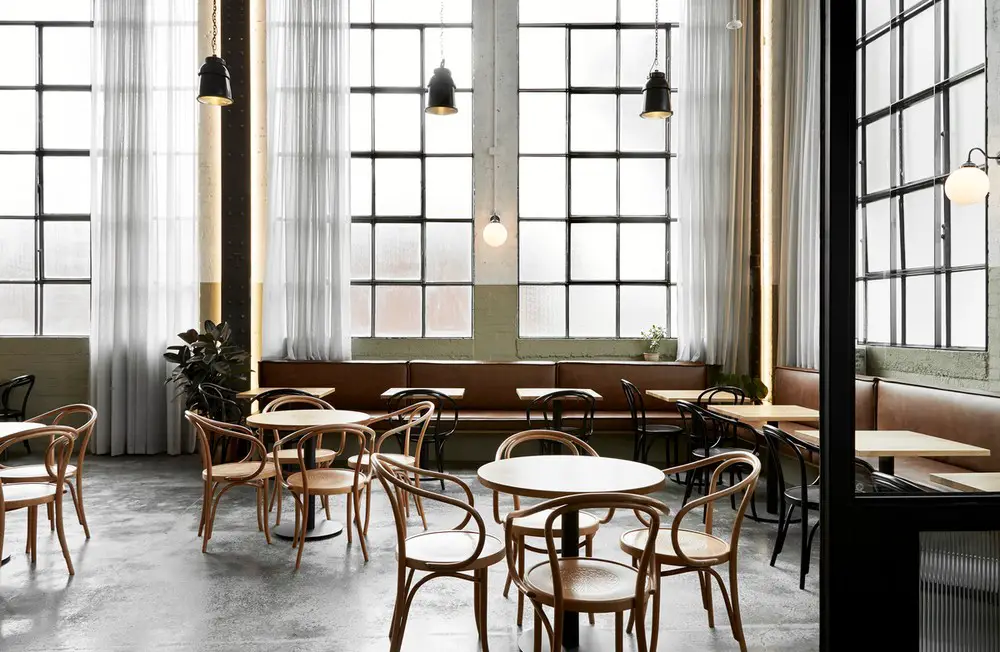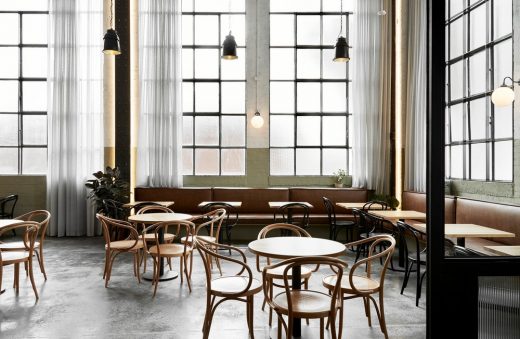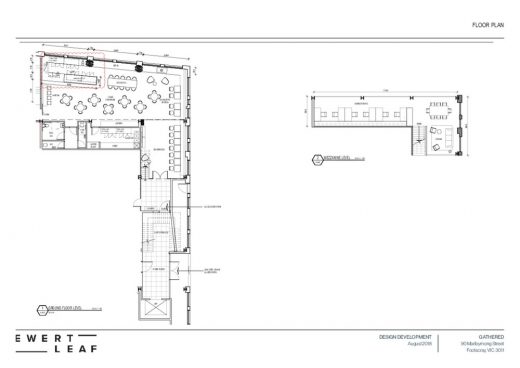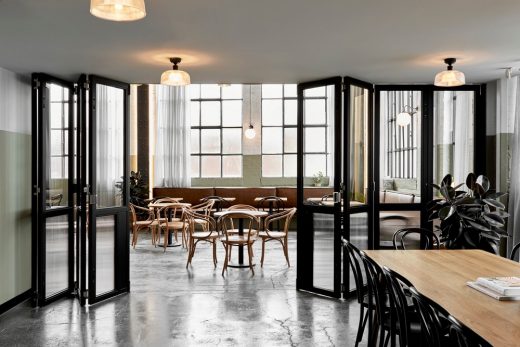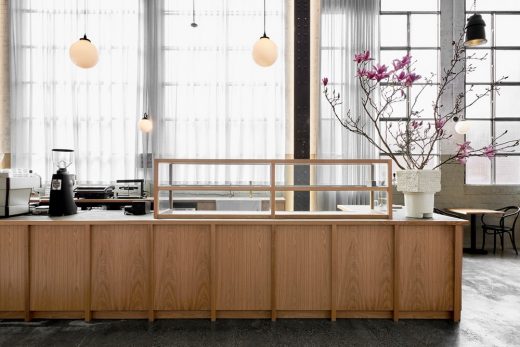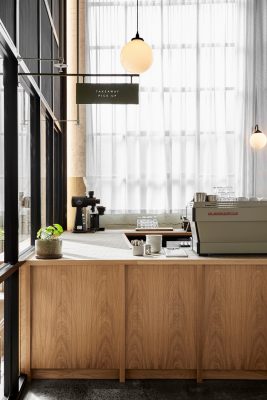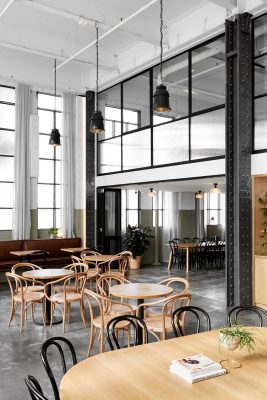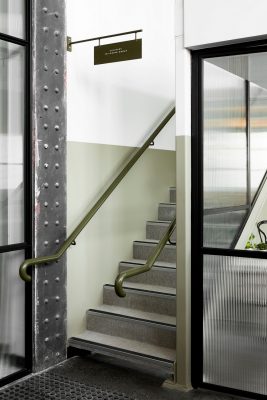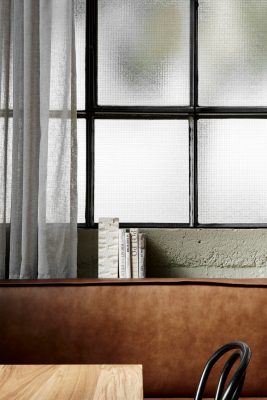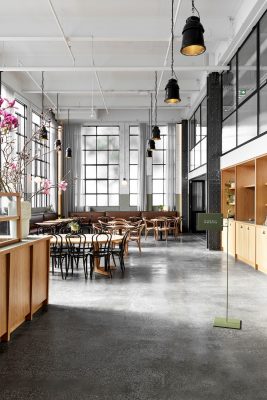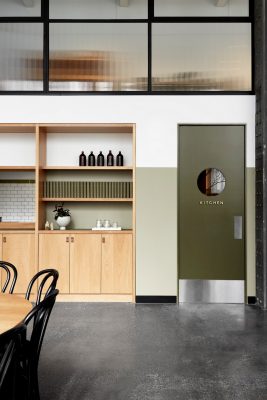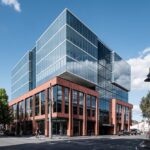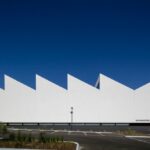There Cafe Interior, Melbourne Residential Interior, Victoria Architecture Photos
There Cafe Interior in Melbourne
8 Jun 2021
There Cafe Interior
Design: Ewert Leaf
Location: Melbourne, Victoria, Australia
Conceived as a shared meeting place, There Cafe is an uplifting and authentic hospitality proposition harnessed by the strength of its architectural setting.
Housed in a 19th-century wool store, the pared-back interior celebrates the site’s industrial character while softly layering new interventions; an evolution of its historic identity.
The site’s grand, cathedral-like windows, raw steel columns and soaring ceilings create a rich architectural canvas, sparking narratives around restraint, authenticity and time. A coffee counter lined with panelled oak leads visitors through to the heart of the lofty warehouse, where leatherlined banquettes sweep the perimeter, addressing an expansive dining area.
Thonet bentwood chairs and blackened steel pendants impart a sense of nostalgia and familiarity, while delicately detailed joinery takes cues from modernist furniture. The rigid envelope is softened by sheer linen drapery accentuating the site’s verticality, while antique brass embellishments and tactile finishes give a hand-crafted quality befitting of the There brand.
What was the brief?
Starting with a vision to transform the iconic heritage building into a welcoming venue, the brief from the Gant’s (Pot & Pan, Gather & Tailor) was threefold; to honour the qualities of the warehouse, foster a sense of community and contribute to the surrounding mixed-use development.
What were the key challenges?
From its varied industrial origins to its more recent use as the headquarters of Lonely Planet, the
warehouse has been well utilised.
The site’s grand, cathedral-like windows, raw steel columns and soaring 6-metre-high ceilings presented a rich architectural canvas, driving the design team to develop a narrative around restraint, authenticity and time. The striking architectural features and lack of direct outlook drove the spatial planning to have an intentionally inward focus.
What were the solutions?
A reduced palette of honest finishes, including crown-cut oak, antique brass and natural leather, sits in harmony with the site’s raw material profiles. A coffee counter lined with panelled oak leads visitors through to the heart of the lofty warehouse, where leather-lined banquettes sweeps the perimeter, addressing an expansive dining area.
Thonet bentwood chairs and blackened steel pendants impart a sense of nostalgia and familiarity, while delicately detailed joinery takes cues from modernist furniture, providing a contemporary counter-balance. The rigid envelope is softened by sheer linen drapery sheathing the windows, accentuating the site’s verticality and tempering the abundant natural light.
The new design not only works respectfully within the parameters of the existing building, but brings to life its innate beauty. The untreated industrial qualities of the building are embraced rather than clouded by the new intervention, thoughtfully distinguishing old from new.
There Cafe Interior in Melbourne, Vic – Building Information
Architect/Interior Designer: Ewert Leaf
Builder: Koble Projects
Project size: 300 m2
Site size: 900 m2
Project Budget: $750000
Completion date: 2019
Building levels: 1
Key products used:
Walls (external and internal) and ceilings
Porters Paint – Camouflage
Porters Paint – Guerilla
Porters Paint – Ashen
Windows and window treatments
• framing, finishes, hardware, treatments
Mokum – Shoji Mist
Flooring
• structure, finishes, floor coverings
Existing concrete flooring
Lighting
• name, manufacturer, supplier – internal and external
Vintage from Amsterdam
Fat Shack Vintage
Furniture
• name, designer, manufacturer, supplier, materials, colours
Modern Times – Communal Table. Vintage mid-century Danish oak table (extendable)
Thonet – Fameg Bentwood no 18 chairs (armchairs) in black stain and natural colour
Custom Joinery – Crown Cut American Oak
Kitchen
• appliances, surfaces, joinery, tapware, benches, cabinet faces, splashbacks, flooring
Artedomus – Sugie Series S7736 Hanten tile to Benchtops
Astra Walker – Antique brass tapware
Kitchen wall tiles – Designed around an old butcher shop where they had the DADO line around the top
Nisbets – Stainless steel benches to kitchen
Custom Joinery – Crown Cut American Oak
Leather Handles – off cuts from the banquette seat pad upholstery, with marine brass screws
Photography: Jenah Piwanski
There Cafe Interior, Melbourne images / information received 080621
Location: Melbourne, Victoria, Australia
Melbourne Architectural Designs
Melbourne Architecture Designs – chronological list
Melbourne Architect – design studio listings
New Building Designs in Melbourne
Design: Plus Architecture
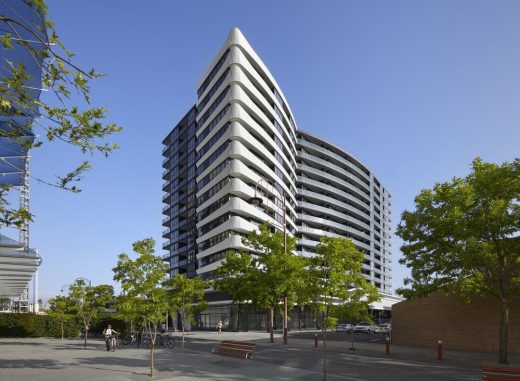
image : Tom Roe
Galleria Apartment Tower
Architects: Elenberg Fraser
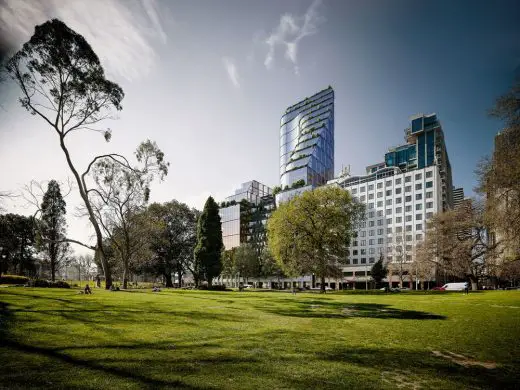
image : Pointilism
388 William Street Offices and Hotel
Website: Coburg Quarter Melbourne
Comments / photos for the There Cafe Interior, Melbourne page welcome
Website: Coburg Quarter

