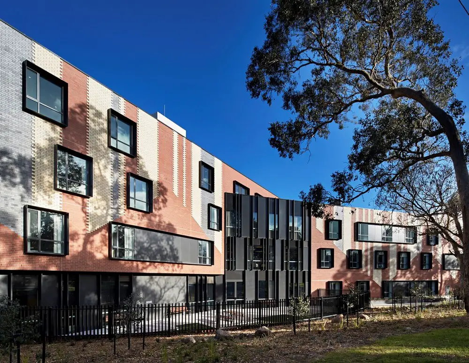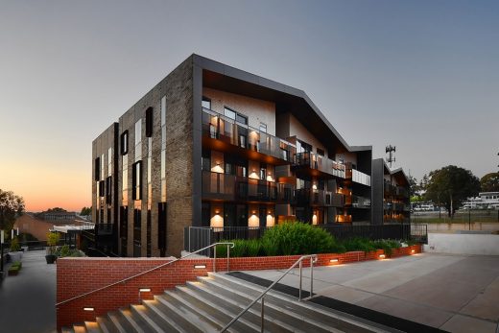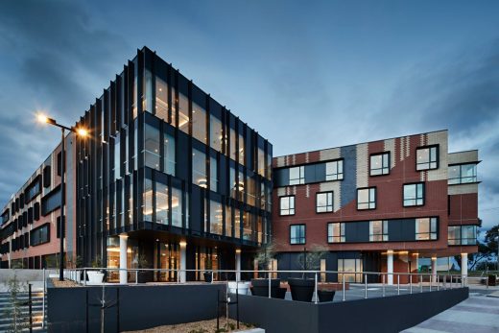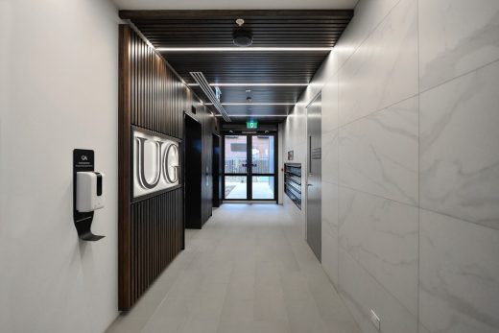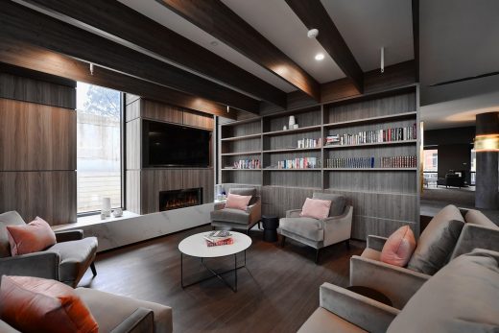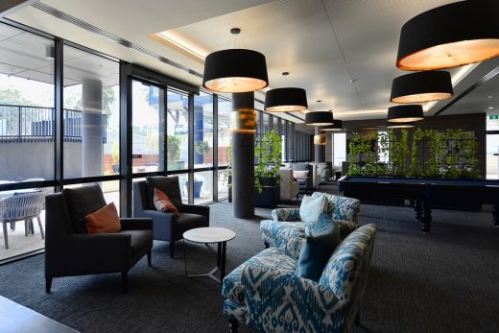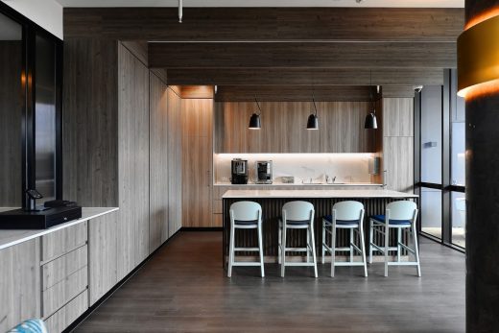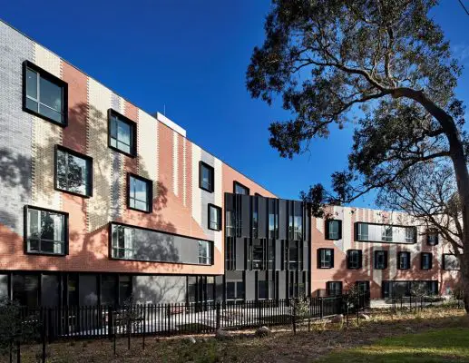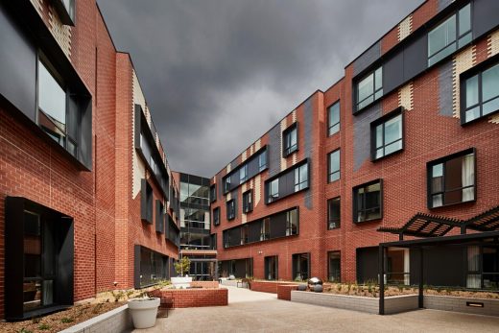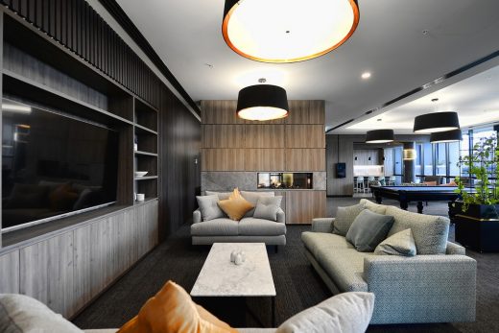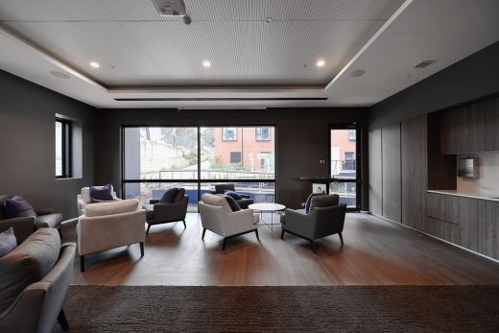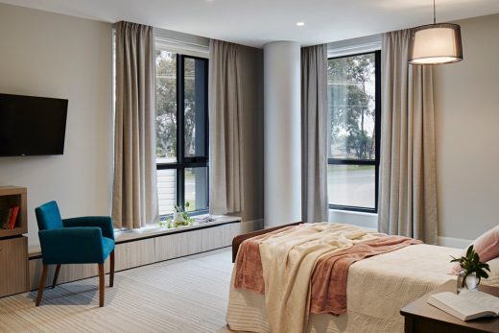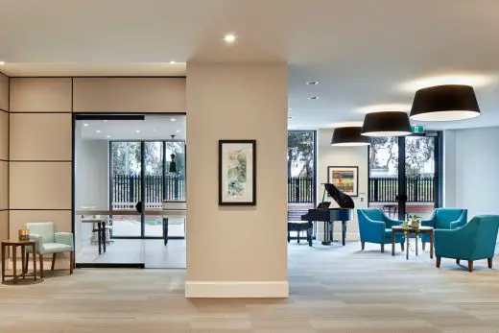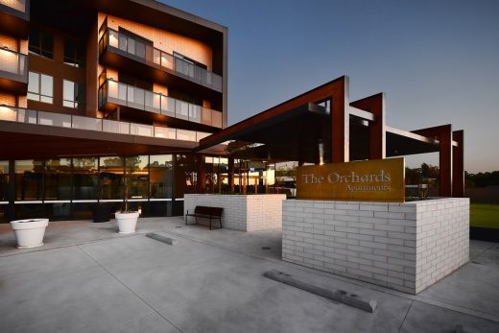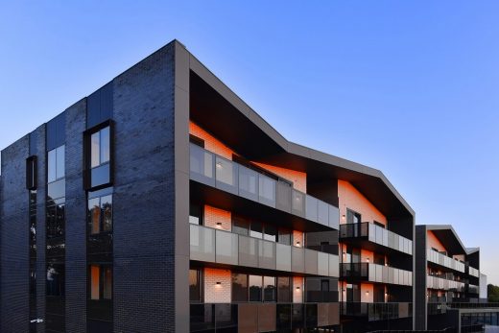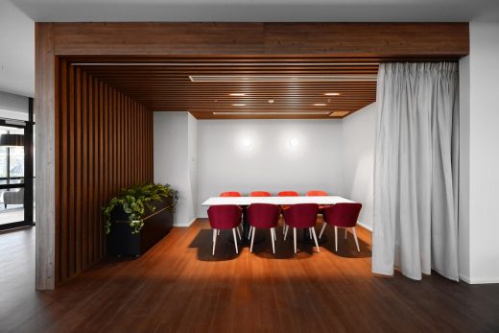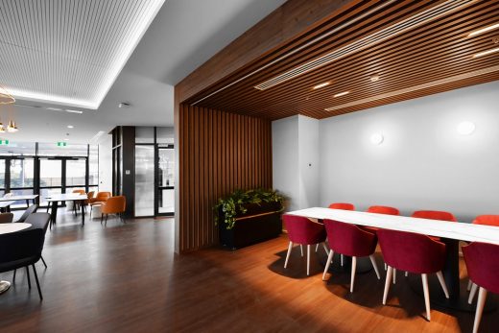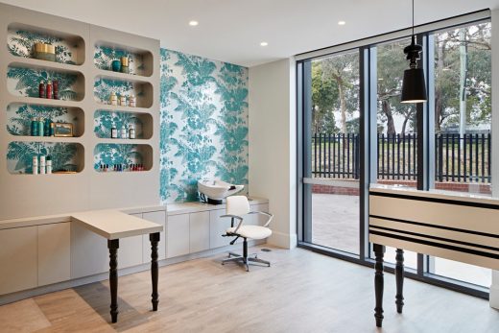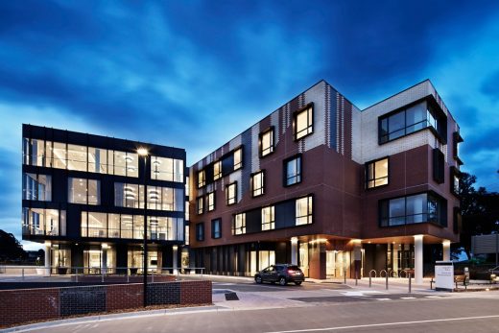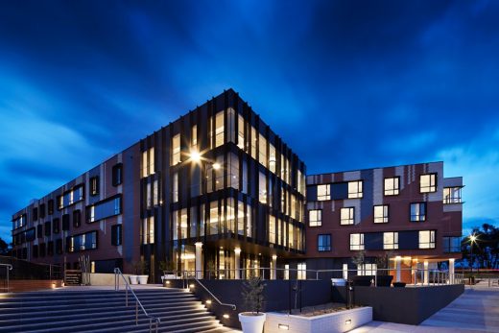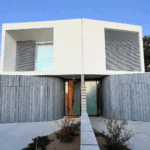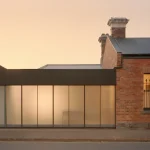The Orchards Homes, Melbourne Residential Retirement Community, Victoria Architecture Development Photos
The Orchards Homes in Melbourne
15 May 2021
The Orchards Homes
Architects: CHT Architects
Location: Melbourne, Victoria, Australia
The CHT Architects design for The Orchards – a residential retirement community that incorporates an on-site aged care facility – reflects a key recommendation of the Royal Commission into Aged Care Quality and Safety by offering a ‘whole of ageing’ option for older Australians.
By incorporating a residential aged care facility into modern retirement community, the Templestowe development preempted the Royal Commission’s call for a major reengineering of accommodation and care for older people, to concentrate on the last 10 to 15 years of life. More…
Joshua McAlister, a Director of CHT Architects, said that older retirement villages are increasingly being assessed as “not matching the expectations of new customers”.
“We are finding that many new retirement-living customers perceive the older villages as being dated and not matching the aspirations of the design savvy residents who are looking for something contemporary,” Joshua said.
“With the majority of Australian retirement villages being 25 years old or more, we designed The Orchards to match the evolving needs and wants of modern retirement village residents, which includes the desire to stay in the same location/community as they age, rather than move away to receive specialist aged care.
“At The Orchards, we set out to create a modern community that offers residents excellent value, an array of living and recreational options, affordable domestic and hospitality services that are more akin to a luxury hotel, as well as the opportunity to remain in the community as their care needs change over time.”
Collaborative masterplan
Created in close collaboration with the owner managers Baptcare, The Orchards is still being developed as part of a dynamic three-stage masterplan, the content of which is constantly reviewed and revised based on feedback from residents, sales agents, the operators and other experts, to ensure maximum integration of all the project’s elements.
The Orchards masterplan comprises:
Stage One
• Residential Aged Care Facility – complete & occupied
• Shared spaces and facilities, including café, providore, lounge and bar, outdoor dining area, indoor swimming pool, gym, healthcare rooms, vertical gardens – complete
Stage Two
• 33 luxuriously appointed, modern one, two and three-bedroom retirement apartments – complete & occupied
Stage Three
• 52 Retirement Villa Units – currently under construction with more than a third already sold.
Meeting the brief
Owned and managed by non-for-profit organisation Baptcare, The Orchards offers residents a range of specialised care and support services designed to help residents remain living independently for as long as possible.
Phong Hoang, Assistant Development Manager of Property at Baptcare, said the CHT Architects and Sora Interiors met the brief of creating a modern retirement development that aligned with Baptcare’s mission and values, incorporating modern apartments and villas, high-end indoor and outdoor communal facilities, and quality aged-care facilities in a single location.
“The ability for residents to stay in familiar surrounds as their care needs change, is very appealing to today’s retirees,” Phong said. “If a village resident eventually requires residential aged care, we can help with the transition into our on-site facility, so they can remain living in the community they’ve come to call home.
“This gives our retirement residents a sense of security and future peace-of-mind.
“Working with CHT Architects and Sora Interiors – from concept to the completion of Stage Two and continuing – has been wonderful. Their experience, professionalism and focus on delivering our vision has made them extremely easy to work with.
“The ongoing development is progressing extremely well, and residents who have already moved-in absolutely love the design, their apartments and The Orchards community.”
The Orchards Homes in Melbourne, Vic – Building Information
Architect: CHT Architects
Completion date: 2020
Stage 1 – Builder: Icon Construction
Interior Architecture & Design: Sora Interiors
Stage 2 – Builder: Kane Construction
Photography: Kane Jarrod
The Orchards Homes, Melbourne images / information received 150521
Location: Melbourne, Victoria, Australia
Melbourne Architectural Designs
Melbourne Architecture Designs – chronological list
Melbourne Architect – design studio listings
New Building Designs in Melbourne
Design: Plus Architecture
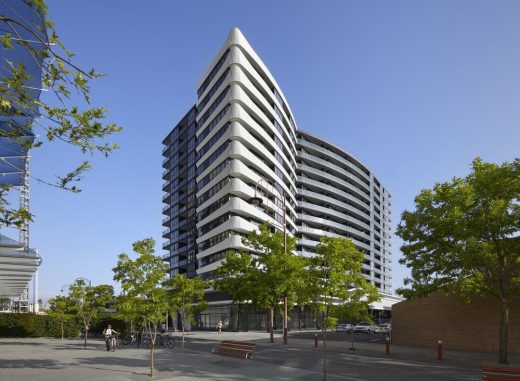
image : Tom Roe
Galleria Apartment Tower
Architects: Elenberg Fraser
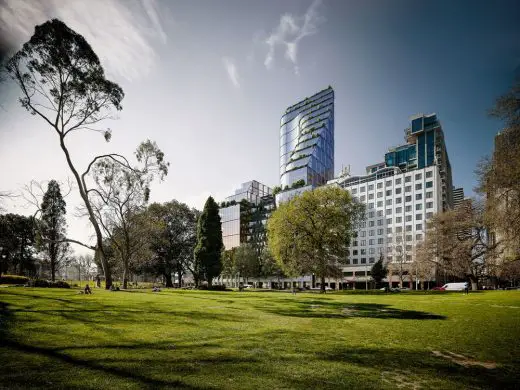
image : Pointilism
388 William Street Offices and Hotel
Website: Coburg Quarter Melbourne
Comments / photos for the The Orchards Homes, Melbourne Architecture design by CHT Architects page welcome
Website: Coburg Quarter

