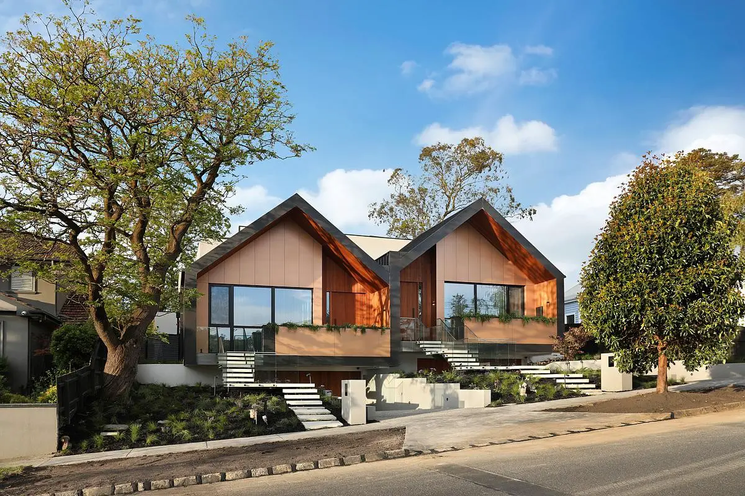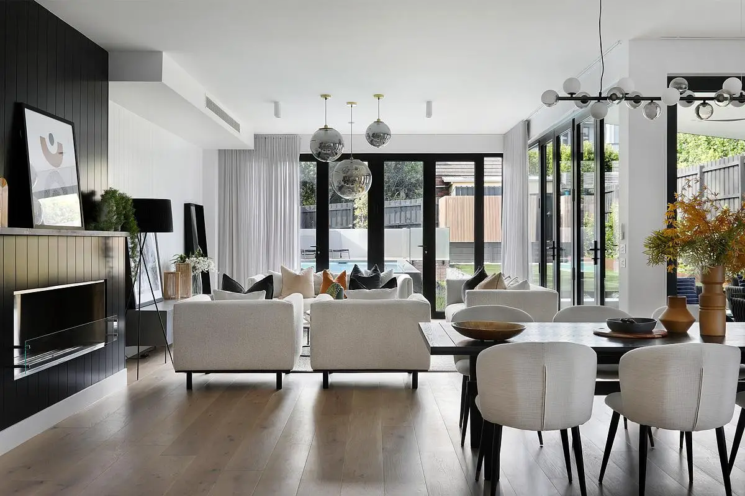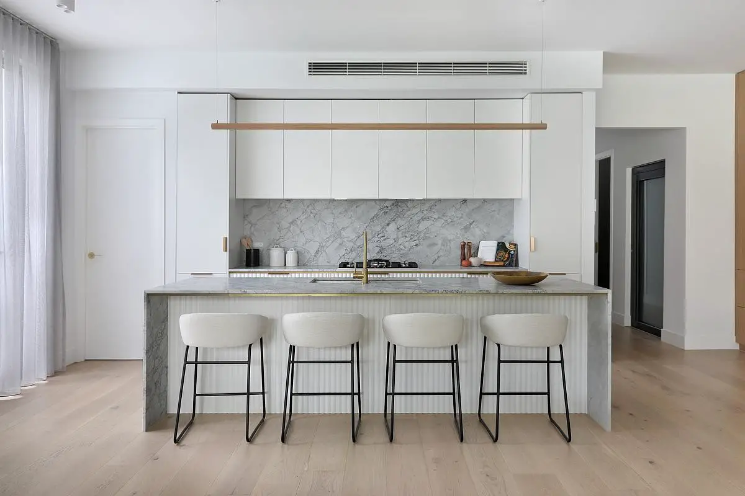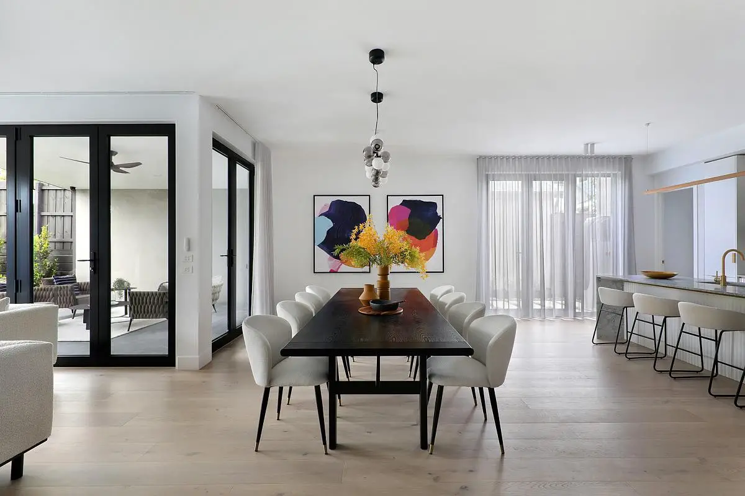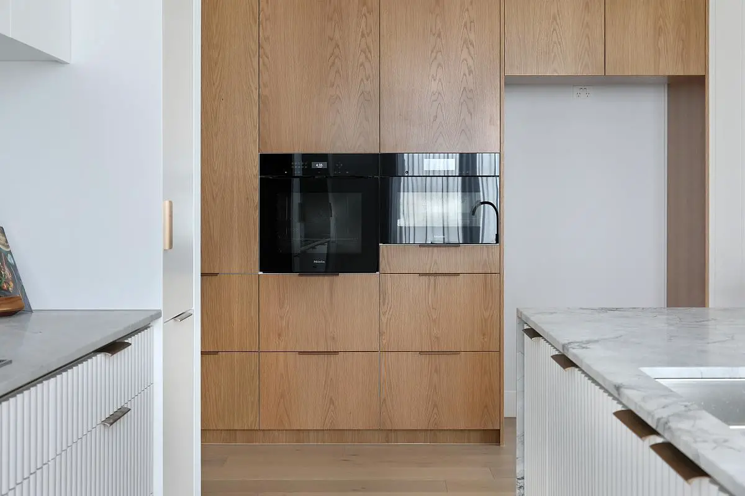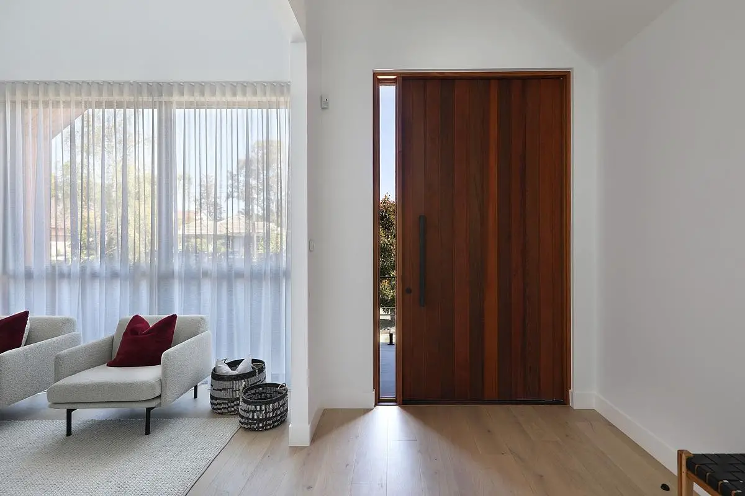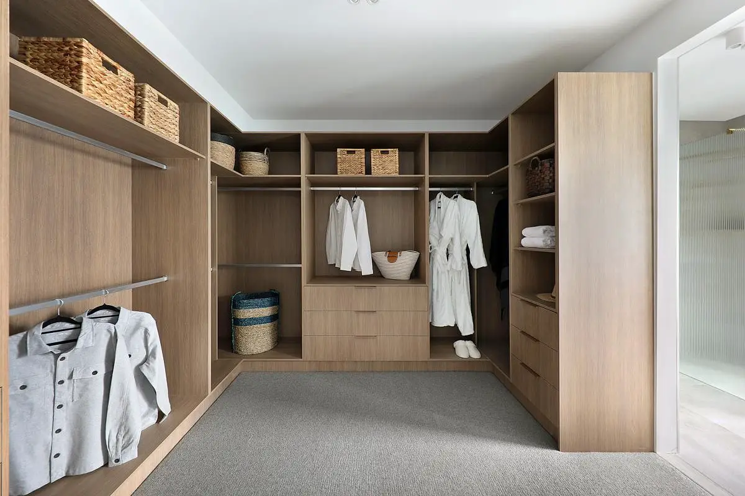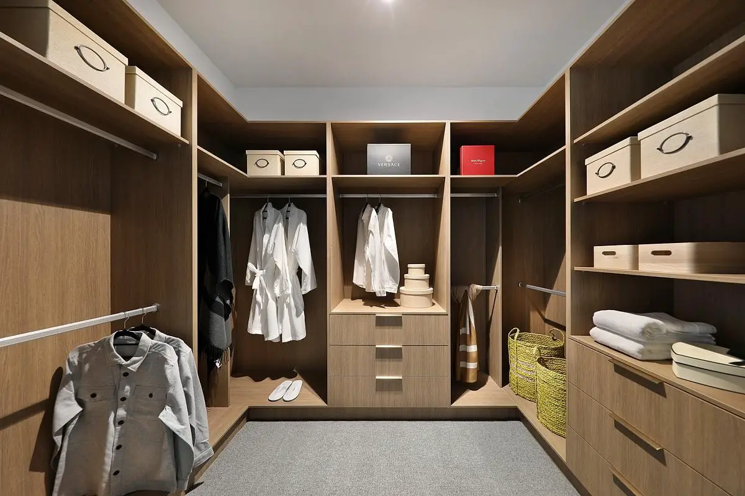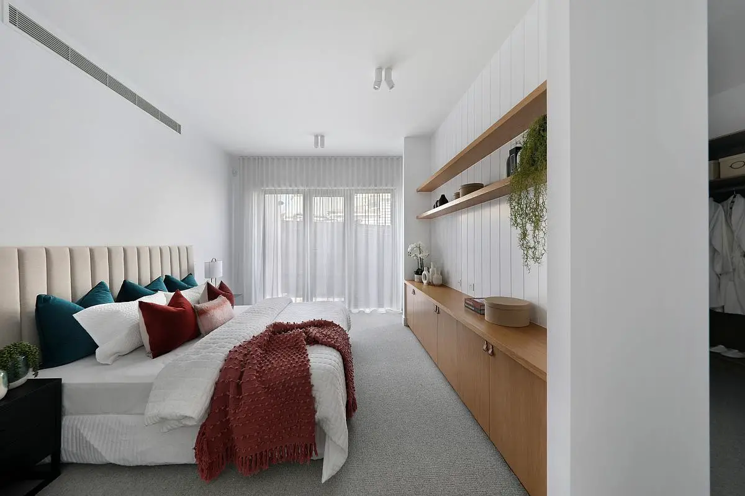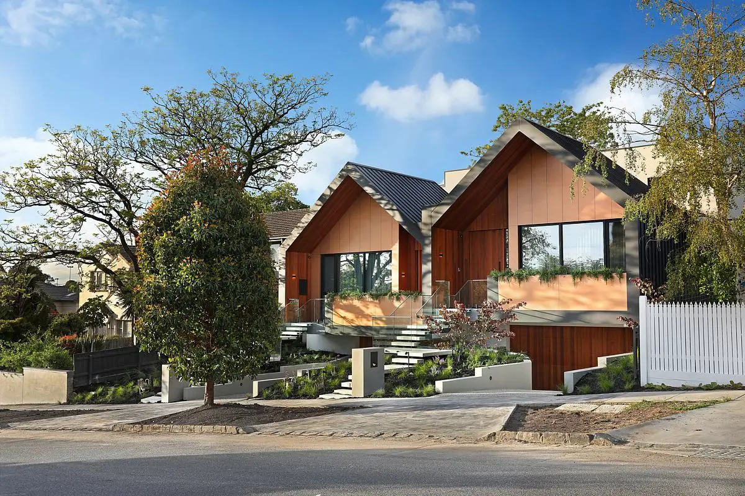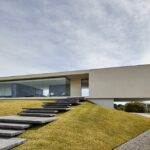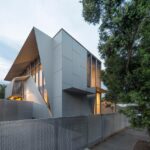Golden Bliss Houses, Ashburton, Melbourne, A home for two families, Coburg Building, Victoria Architecture project, Photos
Golden Bliss Houses in Ashburton, Melbourne
17 January 2024
Architects: Melbourne Design Studios
Location: Ashburton, Melbourne, Victoria, Australia
Photos: Michael Gazzola
Golden Bliss – A Home For Two Families, Australia
This side-by-side subdivision creates two beautiful new family homes. The projects set a new bar for both home and investment projects in terms of quality, sustainability and design.
The Golden Bliss houses are designed to catch the northern sun and bring it right into the living spaces, and to reflect and play with the golden sunsets in their facades. Integrated planters soften the building volumes from the outside and create biophilic links from the inside. The homes were designed to work with and around nature, and with natural materials throughout. A significant pre-existing tree has been retained by designing and detailing the rear part of the western dwelling around it.
There were other, even harder challenges, to overcome.
Council requested in their local guidelines for any dual occ to be front and back, rather than side-by-side, in order to maintain the feel of the typical generous block widths in the area. They wanted to see one building rather than two. However, from an ownership point of view, your individual home with direct street access is of course much more valuable than one accessed purely from a backyard/driveway. We also wanted to make sure to enable equal access to north-facing backyards for both properties, so we decided to rather fight and convince council on that front. Our solution was to provide two individual homes that are clearly separated side-by-side, yet could feel like one major residence in passing-by, due to their design language. A continuous two-storey volume behind the two roof pitches of the single storey front entrance areas ties the units together visually. This design allowed us to achieve all objectives – council’s, the developer’s and our own – at the same time.
The brief was for two very large homes. Again, in order to make this work within the streetscape and to avoid it feeling overbearing, we responded with forms that break up the building volume, and that makes entering and exploring the size of the building a pleasant surprise. Despite their generous sizing, the dwellings are light and bright throughout their entire length, minimising use of artificial lighting and creating a beautiful, homely feel.
These two ‘Almost-Passive-Houses’ provide resort-style luxury living, light and bright spaces, natural materials and connection with nature as well as energy-efficiency and highly sustainable design all at the same time.
How does this building enhance human health and connection, biodiversity, water resources, and greenhouse gas emissions?
The houses have been designed and detailed to passive house standards, incl use of extra thick natural woodfibre insulation throughout, internal vapour control and airtightness membranes (Intello), high-performance tilt-and-turn windows and minimisation of thermal bridges in the design. While not taken all the way with regards to passive house standards and certification, this still yields great results in energy-efficiency, and minimises operational energy use within the homes.
These homes are “Almost Passive-House” and “Almost-All-Electric”, with a gas connection purely provided for traditional cooking. The total 15 kW solar Photovoltaic systems create a substantial portion of the energy required to run the two homes, and can further fuel electric vehicles in the basement garage. Heating and cooling (as well as domestic hot water) are all provided with energy-efficient heat pump technology, but because of the high levels of insulation, there is only very little heating requirement, and during periods where cooling is required, plenty of energy is being created with the solar system.
The homes are designed to both face north while also offering north gardens to their residents. Front and rear gardens have been created in conjunction with the landscape architects, and provide predominantly native plants, but mixed in with others, to offer a high level of biodiversity. Two water tanks help to make the gardens further drought-resistant. As part of a biophilic design approach, plants are also integral part of the dwellings themselves, with built-in planters and green roofs over the basement, in addition to the integrated inside-outside approach throughout. This close relationship with nature is further enhanced by use of natural finishes and materials, that we as humans have a personal affinity to.
Wood is the predominant construction material in this development, from the timber lightweight structure (above concrete basement), via the natural woodfibre insulation to many timber finishes on floors, walls and joinery. The wood fibre insulation in particular is a great carbon storage, helping to reduce the carbon footprint of these dwellings from the word go substantially. Due to its density, it can act as thermal mass, and it also offers great hygrothermal properties, in that it is breathable and therefore minimises potential condensation risk or mould, by allowing any potential moisture to pass through. Though not visually apparent at first sight, the majority of the external finishes area timber-based, as the homes are predominantly clad with an innovative integrated render-on-woodfibre-insulation facade system, called “Bestwood ETICS” (‘External Thermal Insulation Composite System’).
During construction, particular care was taken with regards to waste management and waste separation which, unfortunately, still seems to be the exception rather than the rule on most building sites. So within the commercial realities of small scale development, the project is targeting to help reduce carbon emissions and working towards near-net-zero housing.
The homes sit beautifully in the streetscape. Visual scale and vernacular references like the pitched roof unite this highly contemporary design with the more traditional surrounding setting, making them loveable on all fronts.
How do building occupants experience the building now, and how might it accommodate them in the future?
• Surprises and delights for the client
The dwellings feel warm and inviting through their careful selection of materials and finishes. All specified materials and detail designs are long-lasting and of high quality, resulting in a designed life-expectancy of up to 100 years or more, rather than the typical industry standard of around forty years. To achieve this luxury, spa-like lifestyle, the homes have been highly detailed to an extraordinary standard both from a technical and a design point of view, as we believe these two should always go hand in hand. With the lovely detailing also comes everyday practicality, which was a focus, particularly during the later design stages and interior design, in this project. It’s light and it’s bright, and there is lots of storage – which is not untypical in a custom designed home, but rather rare in a development project.
The duo is designed for a low-carbon footprint, from materials selections to operational energy, which, again , benefits the resident. Great thermal performance (as evidenced by PHPP and real-life performance rather than NatHERS modelling) provides comfort for the occupants, resulting in both, low energy bills and happy, healthy people, as health was also considered in the design and specifications of materials (e.g. E0 boards, low VOC finishes etc). Water usage is reduced by plumbing the water tanks back to toilets and using them for garden irrigation.
With such large homes that the market is demanding in these pockets, we felt it was important to allow flexibility over the lifetime of the building. It is designed so that the first floor could easily become its own separate living quarters, for a live-in carer, or for the grown-up children’s young family, while the ground floor provides everything necessary for a separate couple, with a shared basement garage and communal cinema and wine bar down there. A central lift beside the stairs means the dwellings are fully accessible for all, an offering to residents that are often forgotten and might struggle to find accommodation with similar offerings, or also allowing existing occupants to stay in their residences for longer. This, together with the adaptability across its lifespan, will eventually help to create more socially sustainable suburbs, as it allows deeper relationship building with neighbours and the surrounding ‘village’, that can have more time to be fully developed and fully come to fruition.
Golden Bliss Houses, Ashburton, Victoria – Building Information
Architects: Melbourne Design Studios (MDS) – https://melbournedesignstudios.com.au/
Architects, Interior Designers (in collaboration with Cor Interiors / Lois Lim, Wilson Tan & Rebecca Chong), PHPP & ESD Consultants, Thermal Performance Assessors
ACRE Design: Landscape Architects
Photographers: Michael Gazzola
Golden Bliss Houses, Ashburton, Melbourne images / information received 170124
Location: Ashburton, Melbourne, Victoria, Australia
Building at former Pentridge Prison
Coburg Brewing Co, former Pentridge Prison, Coburg Quarter, Melbourne
Architects: Technē
One of Coburg’s most historically significant sites, the old heritage-listed laundry and D Division at the former Pentridge Prison:
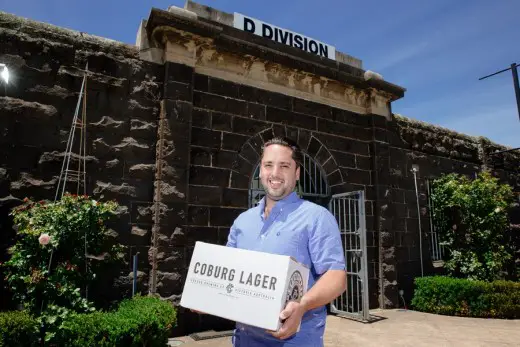
image courtesy of architects practice
Coburg Brewing Co former Pentridge Prison
Architecture in Melbourne
Melbourne Architecture Designs – chronological list
Melbourne Architect – design studio listings
Website: Coburg Quarter Melbourne
Comments / photos for the Golden Bliss Houses, Ashburton, Melbourne Architecture page welcome

