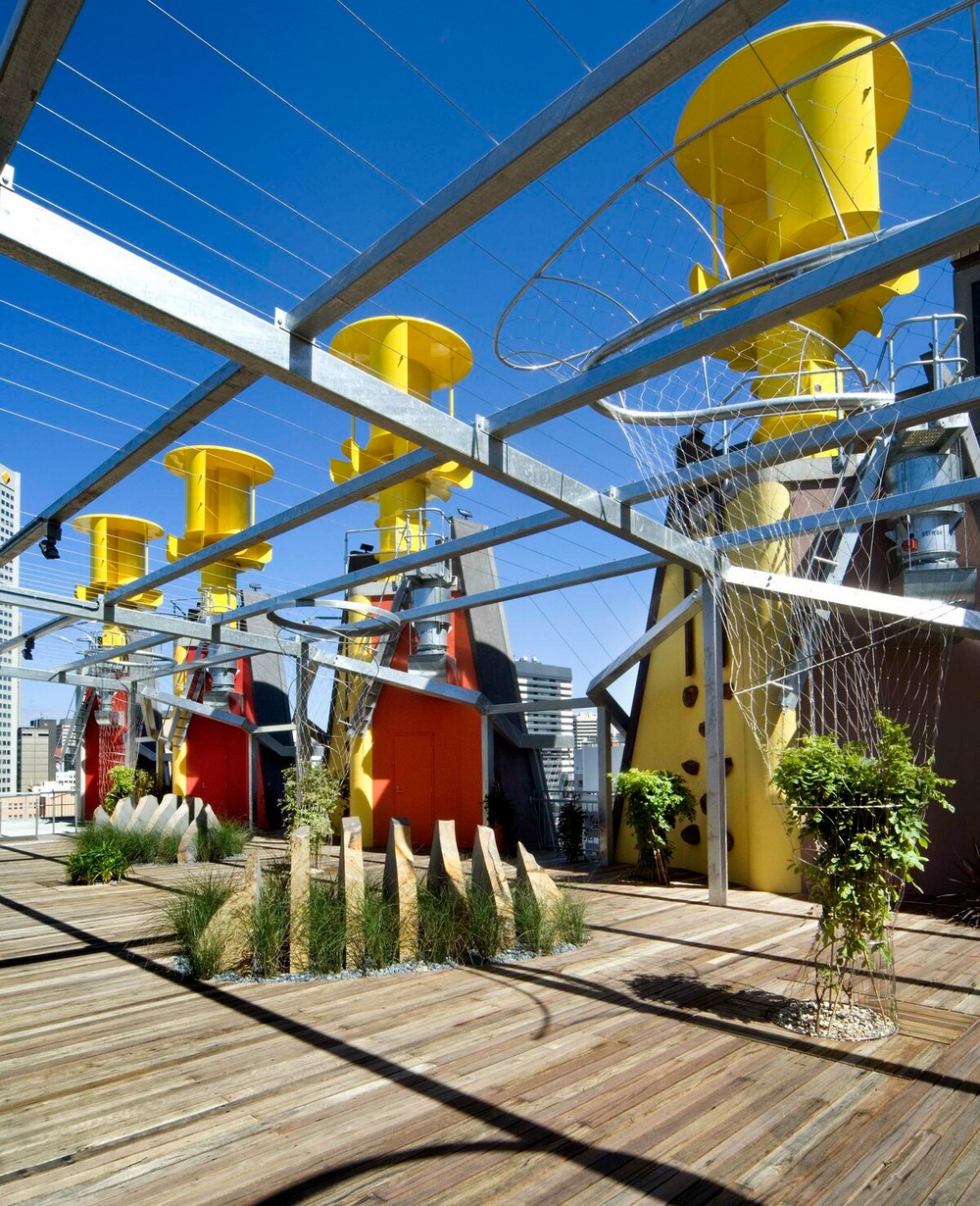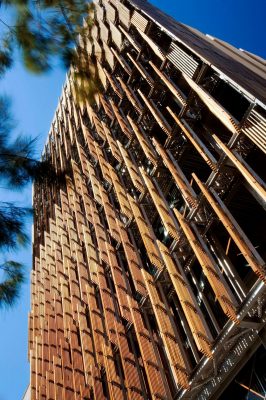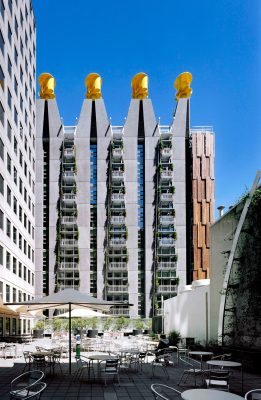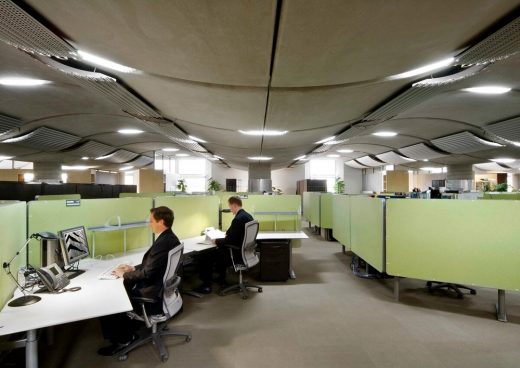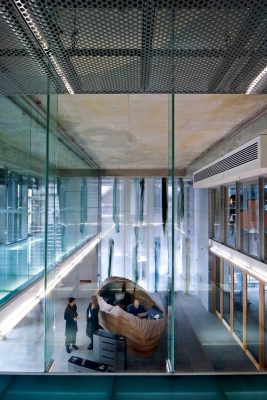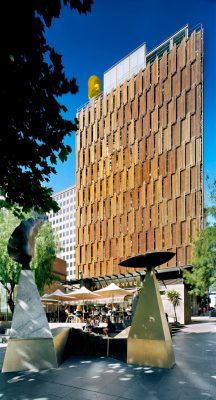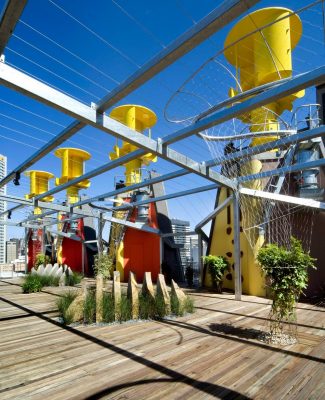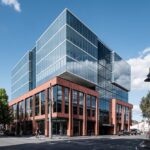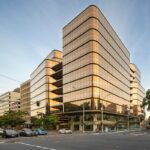Council House 2 office, CH2 Melbourne Sustainable Building, Australian Commercial Property, Victoria Green Architecture
Council House 2 in Melbourne
22 Jun 2021
Council House 2
Design: City of Melbourne
Location: Melbourne, Victoria, Australia
The Council House 2 (CH2) office building was designed in collaboration with City of Melbourne to be a holistic system with its occupants as participants. The design follows a model that promotes a more interactive role between the city and nature.
The City of Melbourne aims to achieve zero emissions for the municipality by 2020. A major contribution to this strategy is the reduction in energy consumption of commercial buildings by 50%. CH2 was piloted in an effort to provide a working example for the local development market. The brief required a building that as far as possible relied on passive energy systems while producing a premium-grade building.
CH2 employs both literal and metaphorical expressions of environmental intentions in its architectural composition.
Nature is used as inspiration for façades that moderate climate, tapered ventilation ducts integrate with day lighting strategies and an evocative undulating concrete floor structure that plays a central role in the building’s heating and cooling.
It was the first new commercial office building in Australia to meet and exceed the six star rating system administered by the Green Building Council of Australia. Equally important to its environmental features is that it provides 100% fresh air to all occupants with one complete air change every half hour.
Council House 2 in Melbourne, Australia – Building Information
Architects: City of Melbourne in association with Mick Pearce with DesignInc.
Project size: 12500 m2
Project Budget: $51000000
Completion date: 2006
Building levels: 10
Mechanical + Structural Engineering, Lighting: WSP Group
Structural Engineer: Bonacci
Acoustic: Marshall Day Acoustic Engineers
Collaboration partner: DPTLI/ City of Melbourne
General Contractor: Hansen Yuncken
Photography: Dianna Snape
Council House 2, Melbourne Sustainable Building images / information received 220621
Location: Melbourne, Victoria, Australia
Melbourne Architectural Designs
Melbourne Architecture Designs – chronological list
Melbourne Architect – design studio listings
New Building Designs in Melbourne
Design: Plus Architecture
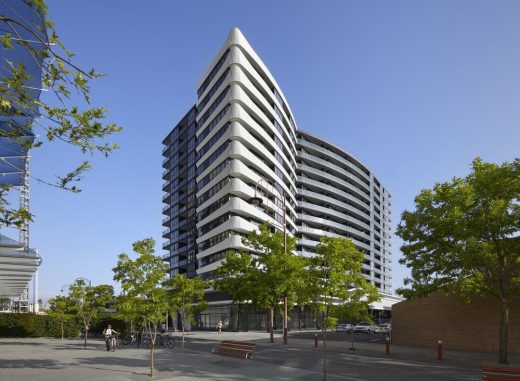
image : Tom Roe
Galleria Apartment Tower
Architects: Elenberg Fraser
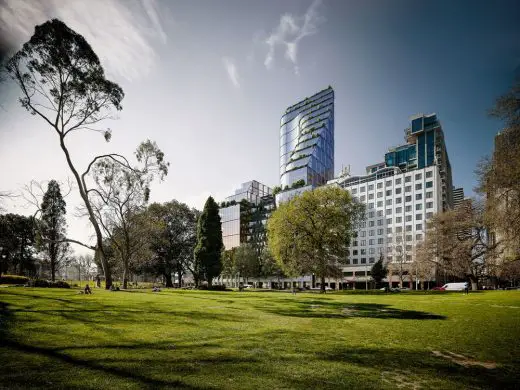
image : Pointilism
388 William Street Offices and Hotel
Melbourne Architecture Tours by e-architect guides – city walks
Comments / photos for the Council House 2, Melbourne Sustainable Building designed by the City of Melbourne page welcome

