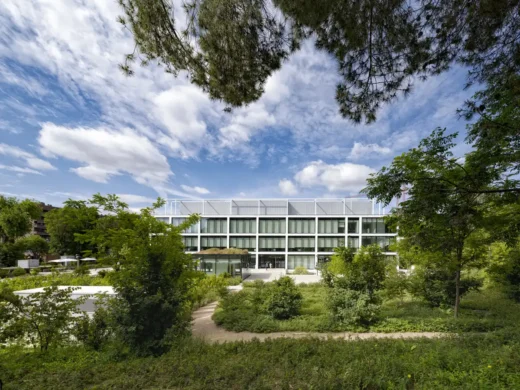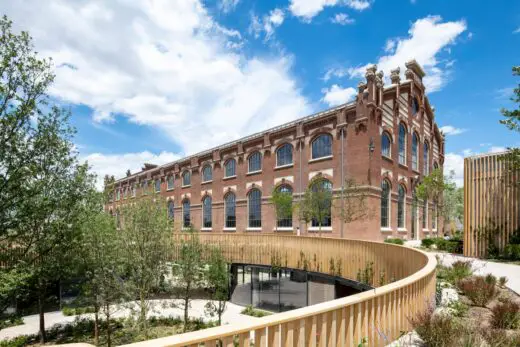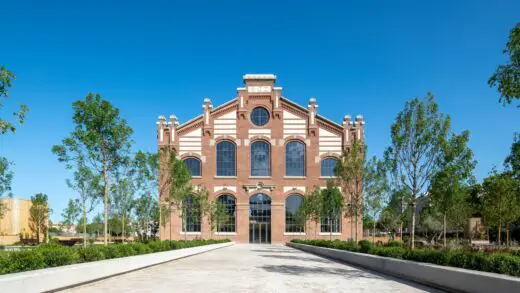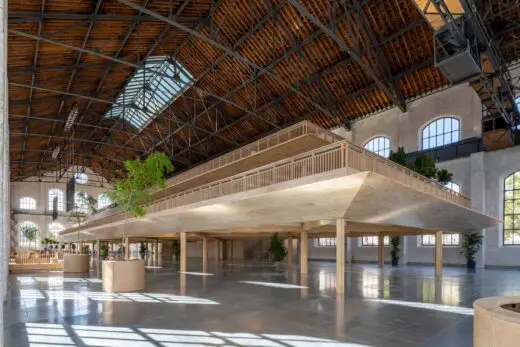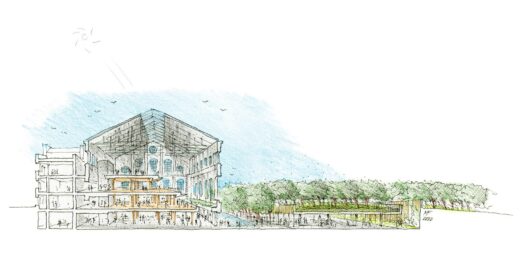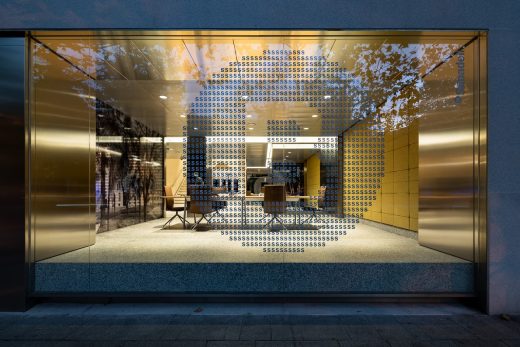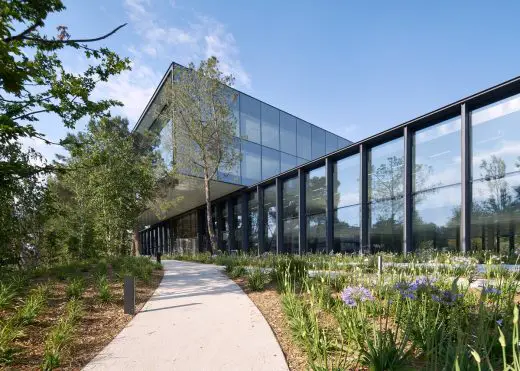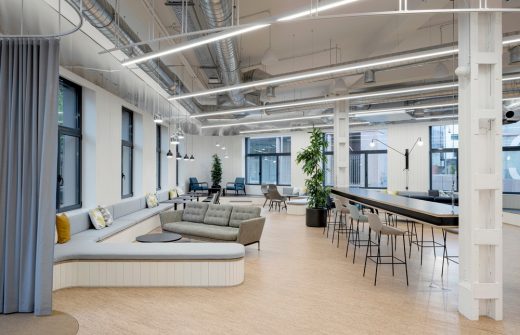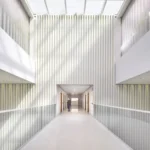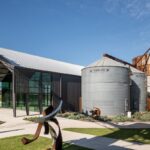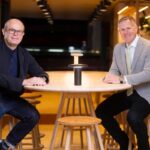Ombú Madrid offices, Acciona Spain building photos, Foster + Partners Spanish workplace design news
Ombú Madrid office building for Acciona, S.A.
8 December 2025
ACCIONA International Headquarters, Madrid, Spain
Design: Perkins&Will and Fenwick Iribarren Architects
photo © Timothy Soar
++
23 June 2022
Ombú – an innovative exemplar of building reuse – opens in Madrid
Location: Calle del Ombú, 6, 28045 Madrid, Spain – adjacent to Méndez Álvaro station
Design: Foster + Partners
photograph © Nigel Young / Foster + Partners
Ombú Madrid Workplace Design
Ombú – a transformative office building for the Spanish infrastructure and energy company ACCIONA – has officially opened. This retrofit project breathes new life into a historic industrial building in Madrid, creating a sustainable exemplar of building reuse and revitalising the surrounding area. With over 10,000 square metres of new office space, the project unifies a unique mix of private and public land with green landscaping that extends to the adjoining Méndez Álvaro station.
Ombú has a 1.0 Planet Ecological Footprint, meaning its carbon emissions will be absorbed by the current capacity of the earth. This achieves the balance of sources and sinks required by the Paris Agreement, with its environmental impact compatible with the original +2°C target.
photo © Nigel Young / Foster + Partners
Norman Foster, Founder and Executive Chairman, Foster + Partners, said: “Ombú brings an industrial wasteland back to a new garden in the city. Madrid’s benign climate allows workspaces to be outside as well as inside, creating a flexible and desirable lifestyle. Natural materials are brought into the existing building, contributing to biophilic spaces that are good for wellbeing and productivity.”
Originally built in 1905 by the architect Luis de Landecho, the building once supplied energy to the surrounding areas. It later fell into disuse until ACCIONA acquired it in 2017, saving it from demolition, a fate that other similar structures in the area had experienced in recent years. The project capitalises on the existing load-bearing structure that supports the pitched steel trusses. The historic building envelope has been retained to conserve over 10,000 tonnes of original brick and mitigate the environmental impact.
photo © Nigel Young / Foster + Partners
The lightweight structure inserted inside the space is made from sustainably sourced timber from local forests and allows for spatial flexibility, while also integrating lighting, ventilation and other services. The timber structure will save more than 1,600 tonnes of CO2 and is recyclable and demountable. A central skylight brings natural light to the interior, reducing the need for artificial lighting, while the glazing incorporates photovoltaic technologies that generate electricity.
Taba Rasti, Senior Partner and co-head of the Madrid studio, said: “The new design retains and enhances the original masonry structure, while upgrading other aspects of the building and extending its life by introducing new flexible workspaces – giving it a sustainable legacy for years to come.”
Taking advantage of Madrid’s temperate climate, a new courtyard offers the option to comfortably work outdoors. The courtyard connects to a large 12,400 square-metre park with 350 trees featuring outdoor working spaces and areas for informal meetings sheltered by a green canopy of trees. Local species have been carefully selected to reduce water consumption, which will come from local sources. The new green, public space connects the building with the surrounding community and generates a positive social impact. Located in the lively Arganzuela district, Ombú also benefits from direct access to rail and bus networks, encouraging employees to travel by public transport.
image © The Norman Foster Foundation
One of the most sustainable projects by Foster + Partners, the project was presented by Chris Trott, Head of Sustainability at COP26 in Glasgow as a case study for the World Green Building Council. Using the concept of Ecological Footprint, the impact of the project was quantified and improved across all aspects of the development; its carbon footprint has been carefully measured and controlled. The design reduces embodied carbon by 25 percent when compared to a new build over the whole life of the project, while making allowances for future refurbishment. The operational energy is calculated to be 35 percent below normal expectations.
ACCIONA’s vision for the future aligns with the practice’s commitment to developing bespoke design solutions that are optimised for their operations and the planet. Working closely with ACCIONA and the local collaborating architects Ortiz León architects, the practice has addressed sustainability holistically to realise this unique retrofit project and rejuvenate the surrounding area.
Ombú Madrid workplace design – Building Information
• The building meets the European Commission’s standards for “Near Zero” Energy Buildings and is pre-certified to LEED Platinum standards.
• It has been retrofitted to qualify for WELL gold-level wellness standards and is registered for Net Zero Energy certification by the International Living Future Institute of the United States.
Ombú Madrid office building for Acciona images / information received 230622 from Foster + Partners
Previously on e-architect:
Acciona Ombú Madrid office building
Location: Madrid, Spain, southwestern Europe
Madrid Architecture
Madrid Architecture Designss
Banco Sabadell Space Madrid, Calle Serrano 18
Design: Josep Lluís Mateo – Mateo Arquitectura
photo © Pedro Pegenaute
Banco Sabadell Space Madrid bank building
Abril, La Moraleja Business Park, North Madrid
Design: Rafael De La-Hoz
photo © Alfonso Quiroga
Abril Madrid Workspace La Moraleja Business Park
Mediabrands Office Headquarterss, Paseo de la Castellana
Design: Ruiz Pardo – Nebreda
photo courtesy of architects office
Mediabrands Office Headquarters
Comments / photos for the Ombú Madrid office building for Acciona Architecture design by Foster + Partners Architects page welcome
